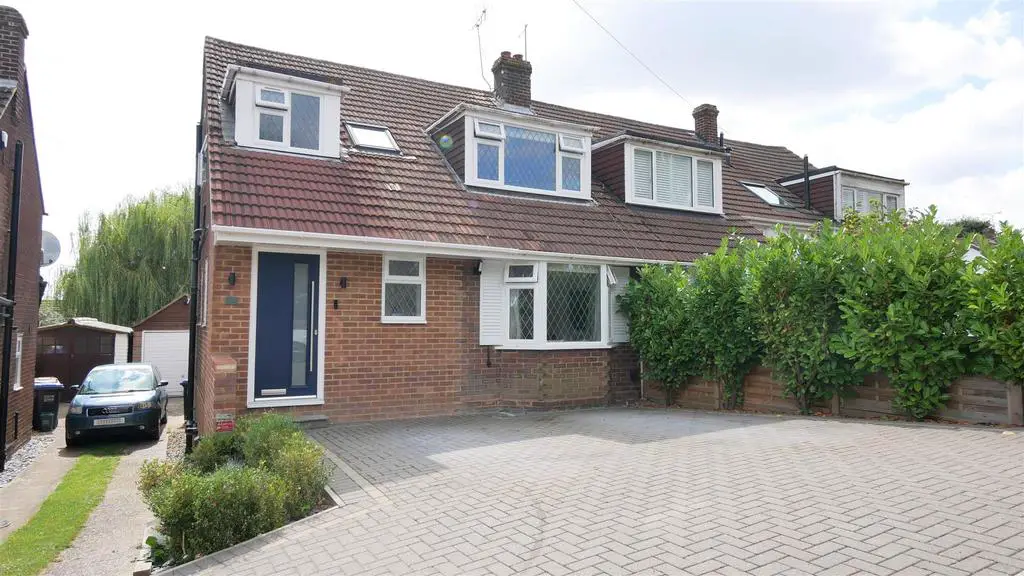
House For Rent £2,300
This most attractive and well presented Three Bedroom Semi Detached house situated in this popular residential road in Cuffley within half a mile of The Village Shops & Mainline British Rail Train Station.
Benefits include Downstairs WC, Off street parking for 2 cars and garage.
Available Mid July, private tenants only.
Entrance - Entrance via hardwood door with opaque double glazed window.
Hall Way - Two double glazed leadlighted windows to the side. Hardwood Floor. Inset spotlights. Stairs to the first floor with storage cupbaord under. Doors to:-
Wc - Opaque double glazed leadlight window to the front. Double radiator. Inset spotlights. Extractor fan. Low flush WC, Wall hang washbasin basin with mixer tap and tiled splash back. Tiled floor.
Kitchen - 3.58m x 2.69m (11'9 x 8'10) - Double glazed window to the rear. Double glazed door to garden. Radiator. Range of fitted wall and base units with work top over incorporating a one and a half bowl sink with mixer tap. Electric hob with extractor over. Electric oven and built in Microwave. Integrated dishwasher, washing machine and large American style fridge freezer. Tiled floor. Inset spotlights.
Lounge - 4.55m x 3.10m (14'11 x 10'2) - Double glazed leadlighted bay window to the front. Double radiator. Coving to ceiling. Hardwood flooring. Open to Dining room.
Dining Room - 2.69m x 2.69m (8'10 x 8'10) - Double glazed sliding door to the garden, Double Radiator. Hard wood floor.
1st Floor -
Landing - Hardwood floor. Velux window to the ceiling. Doors to -
Bathroom - Dual aspect double glazed leadlighted windows to the front and side. Heated towel rail. Inset spotlights. suite comprising: Low flush W.C, Panel bath with mixer tap over. Wide vanity wash hand basin with mixer tap over. Tiled shower cubicle with rain head shower over. Part tiled walls. Tiled floor
Bedroom 3 - 2.26m x 2.08m (7'5 x 6'10) - Double glazed window to the rear. Radiator. Coving to ceiling. Hardwood Floor
Bedroom 1 - 4.06m x 2.72m (13'4 x 8'11) - Double Glazed window to the rear. Radiator. Hardwood floor. Double wardrobe. Coving to ceiling.
Bedroom 2 - 3.81m x 3.10m (12'6 x 10'2) - Double glazed leadlighted window to the front. Double radiator. Hardwood flooring. Wardrobe
Outside -
Front - Shared driveway to garage. Off street parking for two cars.
Rear - Split level garden.
Top - Patio area with outside tap and power. Steps to
Middle - Laid to lawn with mature shrubs. Side access gate. Door to Garage. Steps to
Bottom - Half laid to patio
Garage - 5.54m x 2.44m (18'2 x 8) - Up and over door. Power and lighting. Tumble dryer.
Benefits include Downstairs WC, Off street parking for 2 cars and garage.
Available Mid July, private tenants only.
Entrance - Entrance via hardwood door with opaque double glazed window.
Hall Way - Two double glazed leadlighted windows to the side. Hardwood Floor. Inset spotlights. Stairs to the first floor with storage cupbaord under. Doors to:-
Wc - Opaque double glazed leadlight window to the front. Double radiator. Inset spotlights. Extractor fan. Low flush WC, Wall hang washbasin basin with mixer tap and tiled splash back. Tiled floor.
Kitchen - 3.58m x 2.69m (11'9 x 8'10) - Double glazed window to the rear. Double glazed door to garden. Radiator. Range of fitted wall and base units with work top over incorporating a one and a half bowl sink with mixer tap. Electric hob with extractor over. Electric oven and built in Microwave. Integrated dishwasher, washing machine and large American style fridge freezer. Tiled floor. Inset spotlights.
Lounge - 4.55m x 3.10m (14'11 x 10'2) - Double glazed leadlighted bay window to the front. Double radiator. Coving to ceiling. Hardwood flooring. Open to Dining room.
Dining Room - 2.69m x 2.69m (8'10 x 8'10) - Double glazed sliding door to the garden, Double Radiator. Hard wood floor.
1st Floor -
Landing - Hardwood floor. Velux window to the ceiling. Doors to -
Bathroom - Dual aspect double glazed leadlighted windows to the front and side. Heated towel rail. Inset spotlights. suite comprising: Low flush W.C, Panel bath with mixer tap over. Wide vanity wash hand basin with mixer tap over. Tiled shower cubicle with rain head shower over. Part tiled walls. Tiled floor
Bedroom 3 - 2.26m x 2.08m (7'5 x 6'10) - Double glazed window to the rear. Radiator. Coving to ceiling. Hardwood Floor
Bedroom 1 - 4.06m x 2.72m (13'4 x 8'11) - Double Glazed window to the rear. Radiator. Hardwood floor. Double wardrobe. Coving to ceiling.
Bedroom 2 - 3.81m x 3.10m (12'6 x 10'2) - Double glazed leadlighted window to the front. Double radiator. Hardwood flooring. Wardrobe
Outside -
Front - Shared driveway to garage. Off street parking for two cars.
Rear - Split level garden.
Top - Patio area with outside tap and power. Steps to
Middle - Laid to lawn with mature shrubs. Side access gate. Door to Garage. Steps to
Bottom - Half laid to patio
Garage - 5.54m x 2.44m (18'2 x 8) - Up and over door. Power and lighting. Tumble dryer.