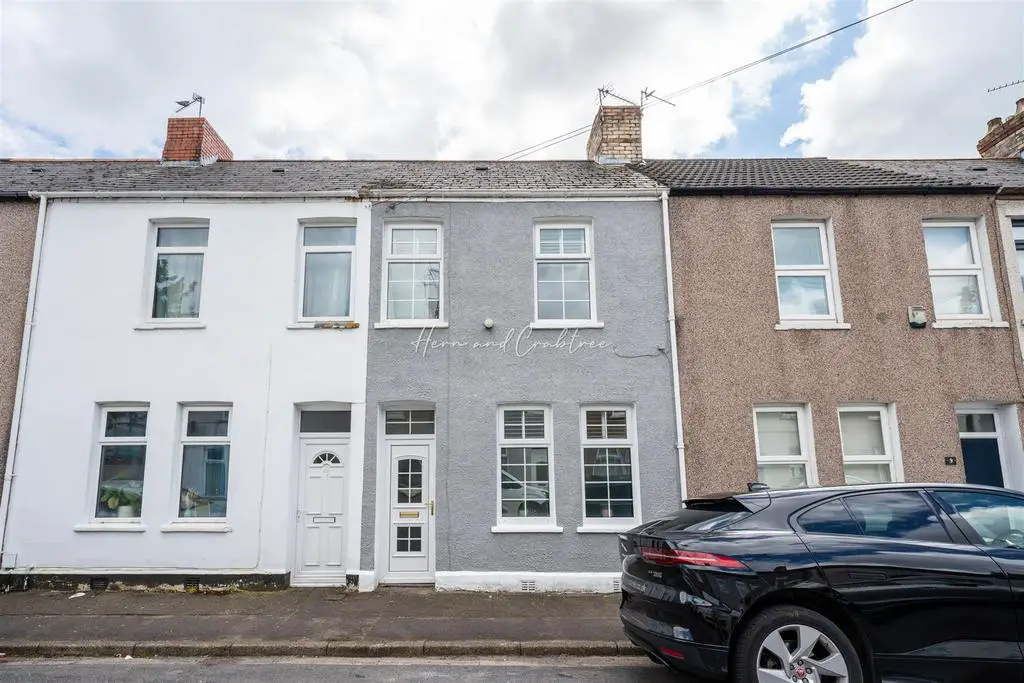
House For Sale £279,950
A stylish yet homely two double bedroom mid-terrace house located on this popular street close to Victoria Park. With modern open plan living space and beautiful sunny aspect rear garden, this would make a perfect first time buy or investment.
The accommodation briefly comprises: Entrance, Open Plan Lounge/Dining Area and fitted shaker style Kitchen to the ground floor. To the first floor are Two Double Bedrooms and a modern Bathroom Suite. The property further benefits from an enclosed low maintenance rear garden.
Daisy Street is perfectly placed close to Victoria Park and within easy reach Canton's main hub of cafés, restaurants and shops. Cardiff City Centre is just over 2 miles away. There are superb public transport links via bus and rail. Internal viewings are a must!
Entrance - Entered via a double-glazed pvc door into the internal porch with tiled walls and floor.
Hallway - Open hallway into the living room/diner.
Living Room/Diner - 4.27m max x 6.58m (14' max x 21'7") - Two double-glazed windows to the front. Two radiators. Gas fireplace with a wooden mantle piece and stone hearth. Twin Built cupboards. French doors to the kitchen. Stairs lead up from the dining area to the first floor with an understairs storage cupboard.
Kitchen - 3.89m x 2.26m (12'9" x 7'5") - Double-glazed door leading out to the rear garden with matching window and a further double-glazed window to the rear. The kitchen is fitted with wall and base units with worktops. Four-ring gas hob and integrated oven with cooker hood over. Sink and drainer with mixer tap. Integrated washing machine and dishwasher. Space for fridge freezer and further storage offset to one side. Radiator. Wood laminate flooring.
First Floor -
Landing - Loft access hatch with ladder. Banister.
Bedroom One - 4.27m max 3.12m max (14' max 10'3" max) - Two double-glazed windows to the front. Radiator.
Bedroom Two - 3.25m x 2.69m max (10'8" x 8'10" max) - Double-glazed window to the rear. Radiator.
Bathroom - 2.16m x 2.16m max (7'1" x 7'1" max) - Obscure double-glazed window to the side. Bath with shower plumbed over and glass screen. Vanity wash hand basin and w/c. Part tiled walls and tiled floor. Airing cupboard housing gas combi boiler.
Outside -
Rear Garden - Enclosed rear garden with timber fencing. Decked area and astro turf lawn. Shrub and flower borders. Outside light and power point.
Additional Information - We have been advised by the vendor that the property is Freehold.
Council tax - D
Epc -
The accommodation briefly comprises: Entrance, Open Plan Lounge/Dining Area and fitted shaker style Kitchen to the ground floor. To the first floor are Two Double Bedrooms and a modern Bathroom Suite. The property further benefits from an enclosed low maintenance rear garden.
Daisy Street is perfectly placed close to Victoria Park and within easy reach Canton's main hub of cafés, restaurants and shops. Cardiff City Centre is just over 2 miles away. There are superb public transport links via bus and rail. Internal viewings are a must!
Entrance - Entered via a double-glazed pvc door into the internal porch with tiled walls and floor.
Hallway - Open hallway into the living room/diner.
Living Room/Diner - 4.27m max x 6.58m (14' max x 21'7") - Two double-glazed windows to the front. Two radiators. Gas fireplace with a wooden mantle piece and stone hearth. Twin Built cupboards. French doors to the kitchen. Stairs lead up from the dining area to the first floor with an understairs storage cupboard.
Kitchen - 3.89m x 2.26m (12'9" x 7'5") - Double-glazed door leading out to the rear garden with matching window and a further double-glazed window to the rear. The kitchen is fitted with wall and base units with worktops. Four-ring gas hob and integrated oven with cooker hood over. Sink and drainer with mixer tap. Integrated washing machine and dishwasher. Space for fridge freezer and further storage offset to one side. Radiator. Wood laminate flooring.
First Floor -
Landing - Loft access hatch with ladder. Banister.
Bedroom One - 4.27m max 3.12m max (14' max 10'3" max) - Two double-glazed windows to the front. Radiator.
Bedroom Two - 3.25m x 2.69m max (10'8" x 8'10" max) - Double-glazed window to the rear. Radiator.
Bathroom - 2.16m x 2.16m max (7'1" x 7'1" max) - Obscure double-glazed window to the side. Bath with shower plumbed over and glass screen. Vanity wash hand basin and w/c. Part tiled walls and tiled floor. Airing cupboard housing gas combi boiler.
Outside -
Rear Garden - Enclosed rear garden with timber fencing. Decked area and astro turf lawn. Shrub and flower borders. Outside light and power point.
Additional Information - We have been advised by the vendor that the property is Freehold.
Council tax - D
Epc -
Houses For Sale Ivy Street
Houses For Sale Staines Street
Houses For Sale Fern Street
Houses For Sale Loftus Street
Houses For Sale Victoria Avenue
Houses For Sale Forrest Road
Houses For Sale Turner Road
Houses For Sale Conybeare Road
Houses For Sale Lionel Road
Houses For Sale Clive Road
Houses For Sale Ethel Street
Houses For Sale Daisy Street
Houses For Sale Romilly Road West
Houses For Sale Regina Terrace
Houses For Sale Romilly Road
Houses For Sale Staines Street
Houses For Sale Fern Street
Houses For Sale Loftus Street
Houses For Sale Victoria Avenue
Houses For Sale Forrest Road
Houses For Sale Turner Road
Houses For Sale Conybeare Road
Houses For Sale Lionel Road
Houses For Sale Clive Road
Houses For Sale Ethel Street
Houses For Sale Daisy Street
Houses For Sale Romilly Road West
Houses For Sale Regina Terrace
Houses For Sale Romilly Road