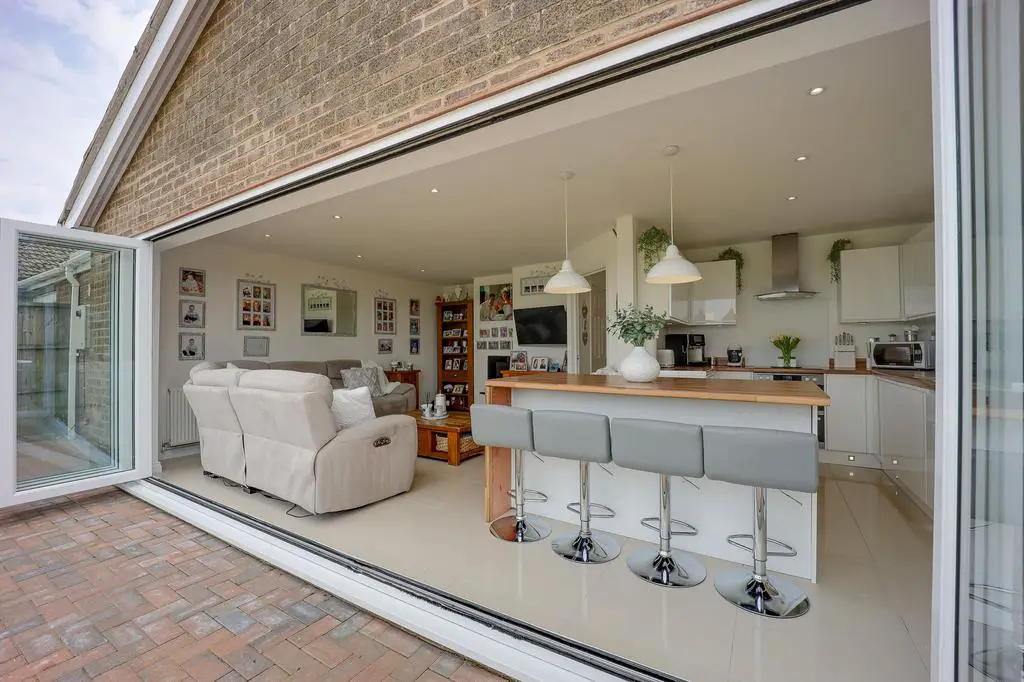
House For Sale £350,000
An immaculate village home offering an impressive amount of space both inside and out. Beautifully presented throughout it features a bright, modern kitchen - open plan to the dining and lounge area. This fabulous social space is drenched in natural light via its bi folding doors, connecting you perfectly with the outdoors. The utility room is also a handy side porch, providing a useful area to kick off shoes and put down shopping or school bags. There are four bedrooms, the fourth currently being used as a dressing room plus a bathroom and shower room.
Outside this home has a large driveway, providing off road parking for several cars and to the rear a fantastic lawned garden with patio and open fields behind.
The 19ft summer house is an attractive addition, complete with bar area its the ultimate entertaining space for family and friends.
Services & Info
This home is connected to mains drainage and oil fired central heating to radiators. Council tax band B
Location
Terrington St Clement is a Norfolk village within the district of King's Lynn and West Norfolk, it is situated within 11.6 miles of the Norfolk town of Kings Lynn, 14.6 miles of the Cambridgeshire town of Wisbech, 5.1 miles of the large Lincolnshire village of Sutton Bridge and 19.5 miles of the Norfolk coast
Village Information
It offers many amenities to include a supermarket, homewares shop, convenience store, chemists, hair dressers, bakery, vets, various takeaways including Chinese & fish & chips, primary & secondary school, post office, doctors surgery, convenience shop and two pubs.
Facilities
The nearest train station is in Kings Lynn within 12.1 miles, operating mostly with the Great Northern line into Kings Cross but with some additional peak services operated by Greater Anglia into Liverpool Street, London, there is a bus service through the village to Kings Lynn town centre.
EPC Rating: D
Side Porch & Utility Room (1.83m x 4.01m)
Double doors into inner hallway, door to front, door into rear garden, spotlights in the ceiling, range of fitted base units, plumbing for washing machine, windows top side, front & rear
Inner Hallway
Two radiators, linen cupboard with shelving in, tiled floor, loft access, spotlights in the ceiling
Kitchen/Diner/Lounge (3.94m x 6.78m)
Open plan. Range of wall and base units with centre island, window to side, stainless steel sink, integrated double oven, extractor hood, fridge freezer and dish washer, bi folding doors into rear garden
Bedroom One (2.59m x 4.7m)
Window to front, radiator, spotlights in the ceiling
Bedroom Two (3.18m x 4.34m)
Window to front, radiator
Bedroom Three (2.31m x 3.56m)
Window to front, radiator
Bedroom Four (2.29m x 3.66m)
Currently used as a dressing room, French doors into rear garden, radiator, spotlights in the ceiling, wall mounted boiler
Bathroom (2.49m x 2.51m)
Window to side, W.C, hand wash basin, bath with shower attachment, heated towel rail, tiled floor, spotlights in the ceiling
Shower Room
W.C, hand wash basin and vanity unit, heated towel rail, tiled floor, shower cubicle with electric shower, spotlights in the ceiling
Rear Garden
Mainly laid to lawn with patio, side access, oil tank, timber built shed, fields to rear. Summer House & Bar - Dimensions - 19'09" x 11'09" Double doors to front, electric connected, two windows to front, fitted bar
Parking - On Drive
Driveway providing off road parking for multiple cars