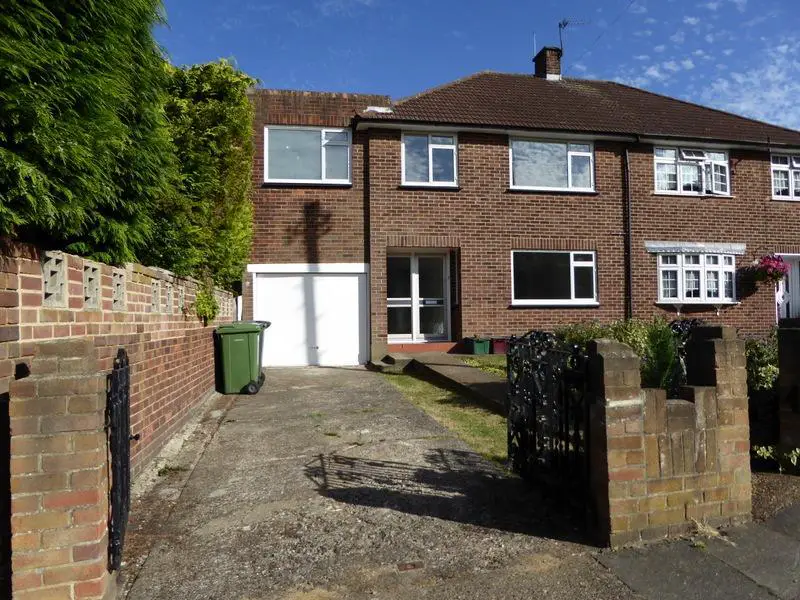
House For Rent £2,250
McConnells are pleased to offer this well presented four bedroom semi detached house with a garage, in a quiet non-through road Cul-De-Sac.
Located only 0.7 Miles from Welling Station and close to Welling High Street. Abbey Wood Train Station is 1.2 miles away along with the Newly opened Queen Elizabeth Line.
The property is within easy reach of sought after schools such as:
Hillsgrove, East Wickham Academy, Rockcliffe Manor and St Stephen's Catholic.
Please note that the property will be available from Mid June.
Please be aware these pictures are stock photos taken before the current tenancy and will be updated soon.
Single Households need only apply. No HMO / Sharers accepted.
The property comprises of:
Entrance & HallwayDouble glazed front door and window with frosted glass to both opening into the hallway, stairwell and door to the lounge and kitchen with under stair cupboard with oak effect laminate flooring as laid.
Lounge Diner 7.100 x 3.550 Narrowing to 3.000 (Dining Area)
Double glazed window to front and radiator to the lounge area that opens onto the dining area with double glazed window overlooking the rear garden and oak effect laminate flooring as laid throughout with a door to the kitchen.
Kitchen 2.300 x 3.350
Fitted modern kitchen with double glazed windows, door opening onto the back garden, door also opening into the dining room, recessed down lighters and matching base and wall units, work surface over and tiled splash back, stainless steel sink with an integrated fridge freezer, oven and hob including a extractor over with a free standing washing machine and slimline dishwasher with ceramic effect tiled flooring as laid to the kitchen.
Stairs
Stairwell to landing with carpet as laid, giving access to all four separate bedrooms, family bathroom and a cupboard housing the boiler.
Bedroom One 3.820 x 3.000
Spacious double bedroom with a double glazed window to front, with carpet as laid and radiator.
Bedroom Two 3.340 x 3.000
Spacious double bedroom with a double glazed window to rear, with carpet as laid and radiator.
Bedroom Three 3.450 x 2.300
Reasonable size double bedroom with a double glazed window to rear, with a door to the en-suite with carpet as laid and radiator.
En-Suite 2.330 x 1.770
Double glazed frosted window to front, recessed down lighters with shower cubicle, low level w/c and vanity unit with the hand wash basin set into, heated towel rail and ceramic effect laminate flooring as laid.
Bedroom Four 2.950 x 2.400
Single bedroom with a double glazed window to front, with a door to a storage cupboard and shelving and radiator with carpet as laid.
Bathroom 2.380 x 1.690
Frosted double glazed window to rear and side with recessed down lighters matching three piece suite that includes a panel bath with shower over and shower screen, tiled walls to ceiling height, vanity unit with the wash basin inset and low level w/c with a heated towel rail/radiator and ceramic effect laminate flooring as laid.
External
Drive to front giving access to the garage with separate paved footpath to the front door, laid as lawn with wall and gated frontage.
Patio area that opens onto the tiered landscaped rear garden with fenced boundary, laid to lawn and access to the garage.
Garage
Accessed from drive to front with an up and over door, window and door to the rear opening onto the back garden with power and light.
