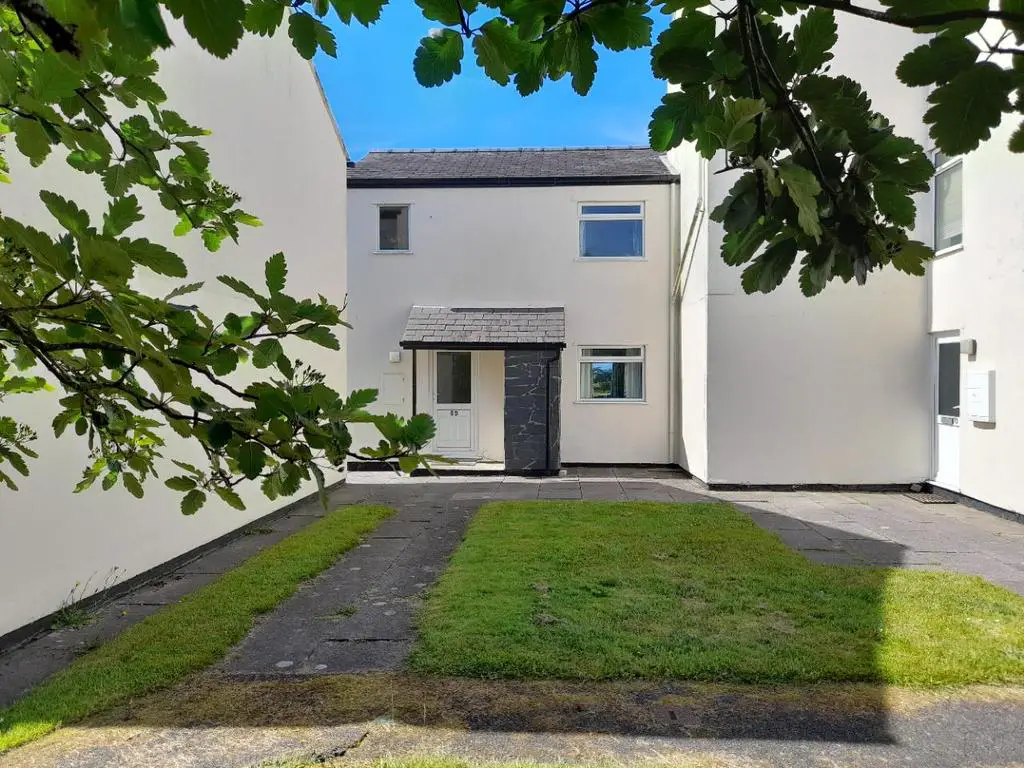
House For Sale £89,999
69 Glan Gors is a three bedroom, two storey house located in a favourable position on this popular leasehold estate. This property benefits from a desirable open plan layout and is light and spacious. With ample parking facilities and well maintained communal gardens, it is the perfect starter home or second home/holiday let. All that is needed is your personal touch!
Glan Gors is a modern development of flats, maisonettes and town houses within walking distance of to the beach, golf course, transport links and local amenities. The leasehold runs for a further 950 years.
Harlech is a World Heritage site and popular resort town on the beautiful west coast of the Snowdonia National Park offering a range of facilities including shops, restaurants, Post Office, schools, swimming pool and petrol station. It also boasts a cliff top UNESCO World Heritage Site castle and the one of the best links golf courses in the UK at Royal St David's. There are good local bus services and the nearby stations along the Cambrian Coastline railway provide excellent links to nearby towns including Porthmadog and Barmouth with regular services to the Midlands and beyond.
Flanked by the Rhinog mountains to the east and the Irish Sea to the west, you can expect epic sunsets and beautiful landscapes. A perfect coastal base.
Accommodation comprises: (all measurements are approximate)
Ground Floor -
Entrance Hallway - Stairs to first floor, large storage cupboard, doors leading to
Lounge/Diner - 3.48 x 5.12 (11'5" x 16'9") - Dual aspect windows with views of communal gardens, electric storage heaters x2, fitted carpet, opening into
Kitchen - 2.51 x 1.66 (8'2" x 5'5") - Fitted with a range of wall and base units including sink and drainer unit, space for fridge, space and plumbing for washing machine, electric cooker, laminate work tops, tiled splash back, tiled floor, window overlooking communal garden
Bathroom - Fitted with suite comprising panelled bath with shower and folding screen above, low level w.c., wash hand basin, partially tiled walls, vinyl flooring, obscured window to side
First Floor -
Landing - Storage cupboard housing hot water cylinder, loft access, doors leading to
Bedroom 1 - 3.06 x 3.46 (10'0" x 11'4") - Window to front with views over communal gardens, electric panel heater, built in wardrobe
Bedroom 2 - 3.20 x 2.35 (10'5" x 7'8") - Window to front with views over communal gardens, built in wardrobe
Bedroom 3 - 2.54 x 1.98 (8'3" x 6'5") - Window to front
External - Off road parking
Well-kept communal gardens
Bin storage and clothes drying areas
Services - Mains water, drainage and electricity.
Gwynedd Council Tax band A
Additional Information - Leasehold property with approximately 950 years on lease.
Service charge £450 per year.
Ground rent £35 per year.
Glan Gors is a modern development of flats, maisonettes and town houses within walking distance of to the beach, golf course, transport links and local amenities. The leasehold runs for a further 950 years.
Harlech is a World Heritage site and popular resort town on the beautiful west coast of the Snowdonia National Park offering a range of facilities including shops, restaurants, Post Office, schools, swimming pool and petrol station. It also boasts a cliff top UNESCO World Heritage Site castle and the one of the best links golf courses in the UK at Royal St David's. There are good local bus services and the nearby stations along the Cambrian Coastline railway provide excellent links to nearby towns including Porthmadog and Barmouth with regular services to the Midlands and beyond.
Flanked by the Rhinog mountains to the east and the Irish Sea to the west, you can expect epic sunsets and beautiful landscapes. A perfect coastal base.
Accommodation comprises: (all measurements are approximate)
Ground Floor -
Entrance Hallway - Stairs to first floor, large storage cupboard, doors leading to
Lounge/Diner - 3.48 x 5.12 (11'5" x 16'9") - Dual aspect windows with views of communal gardens, electric storage heaters x2, fitted carpet, opening into
Kitchen - 2.51 x 1.66 (8'2" x 5'5") - Fitted with a range of wall and base units including sink and drainer unit, space for fridge, space and plumbing for washing machine, electric cooker, laminate work tops, tiled splash back, tiled floor, window overlooking communal garden
Bathroom - Fitted with suite comprising panelled bath with shower and folding screen above, low level w.c., wash hand basin, partially tiled walls, vinyl flooring, obscured window to side
First Floor -
Landing - Storage cupboard housing hot water cylinder, loft access, doors leading to
Bedroom 1 - 3.06 x 3.46 (10'0" x 11'4") - Window to front with views over communal gardens, electric panel heater, built in wardrobe
Bedroom 2 - 3.20 x 2.35 (10'5" x 7'8") - Window to front with views over communal gardens, built in wardrobe
Bedroom 3 - 2.54 x 1.98 (8'3" x 6'5") - Window to front
External - Off road parking
Well-kept communal gardens
Bin storage and clothes drying areas
Services - Mains water, drainage and electricity.
Gwynedd Council Tax band A
Additional Information - Leasehold property with approximately 950 years on lease.
Service charge £450 per year.
Ground rent £35 per year.
