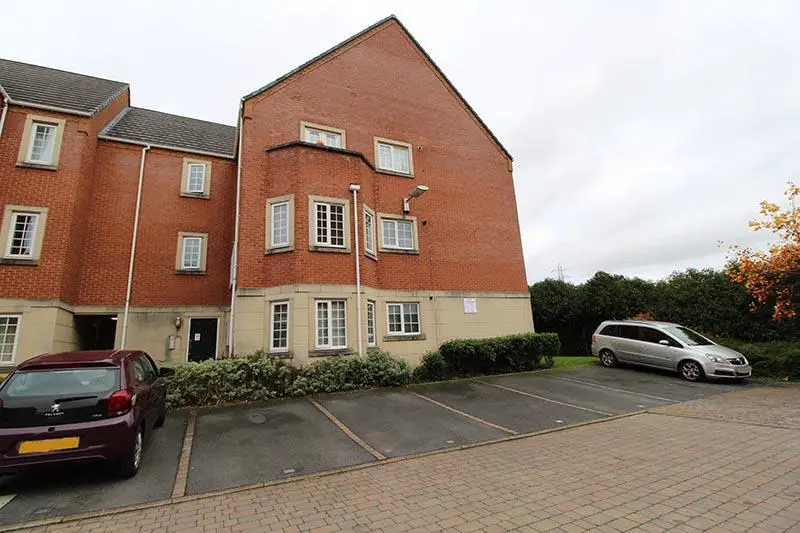
2 bed Flat For Sale £135,000
Entered through the communal door into the intercom entrance hallway with stairs leading to the first floor, number 51 is located through a further door to the right
This magnificent first floor leasehold apartment with NO UPWARD CHAIN is set within the prestigious Merry Hill Complex
This stylish accommodation offers two bedrooms, the master with ensuite shower room, spacious open plan lounge oozing natural light, splendid fitted kitchen with built in oven and hob and attractive bathroom
Benefits include UPVC double glazing and gas central heating
There is allocated permit parking for one car
Hallway - With wood effect flooring, intercom telephone, ceiling light points and two handy full length storage cupboards, one with gas central heating radiator
Open Plan Living Area - 5.93 x 5.43 (19'5" x 17'9") - Entered through very impressive Regency paneled oak effect double doors, this most impressive fitted kitchen area with wood effect flooring comprises of grey gloss wall, drawers and base units which are complimented with tasteful tiled splash back and edged wood effect work surface. Further enhanced with stainless steel effect single and a half bowl sink unit with mixer taps, built in gas hob with electric oven and chimney style extractor hood. There is plumbing for an automatic washing machine and wall mounted boiler. Benefits include UPVC double glazing, ceiling spot lights and gas central heating
Lounge Area - This stylish lounge with distinctive dining area oozes natural light from the UPVC double glazed French doors to the Juliette balcony and windows. Other benefits include ceiling light point and gas central heating
Bathroom - 1.90 x 1.91 (6'2" x 6'3") - Comprising of a white three piece suite that consists of a paneled in bath with mixer taps, pedestal wash hand basin with mixer taps and close coupled W.C . Complimented with extractor fan, tasteful tiled splash back, ceiling spot lights, obscure double glazing and stylish ladder style heater
Master Bedroom - 3.62 x 3.53 (11'10" x 11'6") - With UPVC double glazing to the front elevation, ceiling light point and gas central heating. Door opens into the ensuite
Ensuite - 2.16 x 0.96 (7'1" x 3'1") - Comprising of a white three piece suite consisting of a single shower cubical with thermostatically controlled shower, close coupled W.C and wash hand basin set in a stylish vanity unit with mixer taps. Complimented with extractor fan, tasteful tiled splash back, ceiling spot lights, and gas central heating radiator
Bed Two - 4.08 x 2.44 (13'4" x 8'0") - With UPVC double glazing, ceiling light point and gas central heating.
This magnificent first floor leasehold apartment with NO UPWARD CHAIN is set within the prestigious Merry Hill Complex
This stylish accommodation offers two bedrooms, the master with ensuite shower room, spacious open plan lounge oozing natural light, splendid fitted kitchen with built in oven and hob and attractive bathroom
Benefits include UPVC double glazing and gas central heating
There is allocated permit parking for one car
Hallway - With wood effect flooring, intercom telephone, ceiling light points and two handy full length storage cupboards, one with gas central heating radiator
Open Plan Living Area - 5.93 x 5.43 (19'5" x 17'9") - Entered through very impressive Regency paneled oak effect double doors, this most impressive fitted kitchen area with wood effect flooring comprises of grey gloss wall, drawers and base units which are complimented with tasteful tiled splash back and edged wood effect work surface. Further enhanced with stainless steel effect single and a half bowl sink unit with mixer taps, built in gas hob with electric oven and chimney style extractor hood. There is plumbing for an automatic washing machine and wall mounted boiler. Benefits include UPVC double glazing, ceiling spot lights and gas central heating
Lounge Area - This stylish lounge with distinctive dining area oozes natural light from the UPVC double glazed French doors to the Juliette balcony and windows. Other benefits include ceiling light point and gas central heating
Bathroom - 1.90 x 1.91 (6'2" x 6'3") - Comprising of a white three piece suite that consists of a paneled in bath with mixer taps, pedestal wash hand basin with mixer taps and close coupled W.C . Complimented with extractor fan, tasteful tiled splash back, ceiling spot lights, obscure double glazing and stylish ladder style heater
Master Bedroom - 3.62 x 3.53 (11'10" x 11'6") - With UPVC double glazing to the front elevation, ceiling light point and gas central heating. Door opens into the ensuite
Ensuite - 2.16 x 0.96 (7'1" x 3'1") - Comprising of a white three piece suite consisting of a single shower cubical with thermostatically controlled shower, close coupled W.C and wash hand basin set in a stylish vanity unit with mixer taps. Complimented with extractor fan, tasteful tiled splash back, ceiling spot lights, and gas central heating radiator
Bed Two - 4.08 x 2.44 (13'4" x 8'0") - With UPVC double glazing, ceiling light point and gas central heating.
