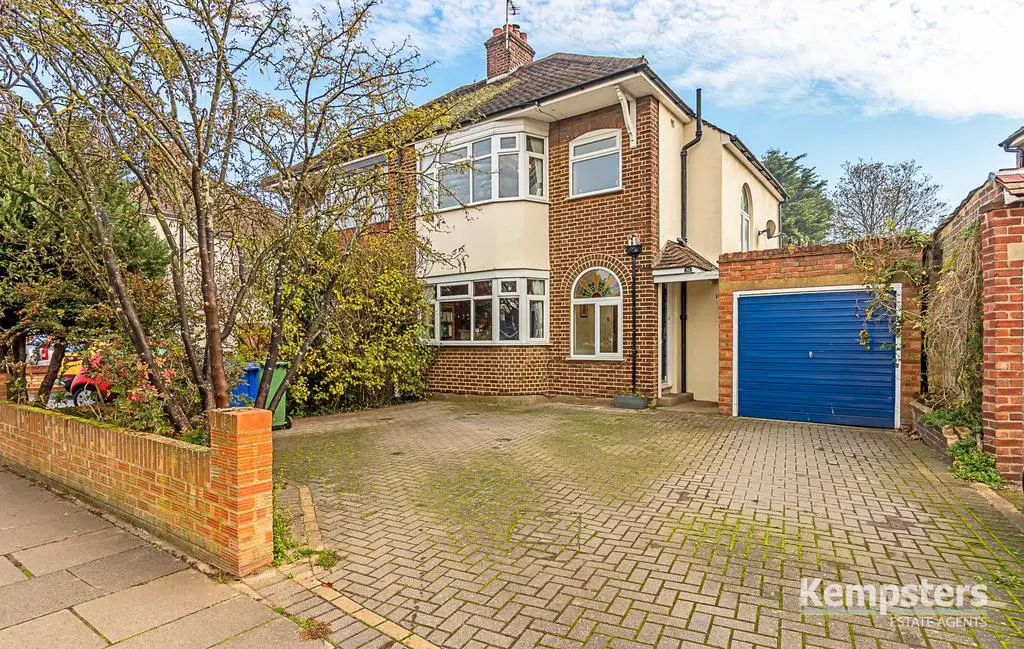
House For Sale £475,000
This well presented three bedroomed semi detached house is situated in a great location close to local shops and schools. Features include a bright lounge, dining room, fitted kitchen, conservatory, stylish bathroom, approx 85' rear garden, garage and parking for three vehicles plus no onward chain.
Entrance Hall - Double glazed arched window to front, smooth plastered ceiling, access to first floor, under stairs storage cupboard, radiator, power point, laminate floor.
Lounge - 3.84m x 3.43m (12'7 x 11'3) - Double glazed half bay window to front, coved and smooth plastered ceiling, feature fireplace with inset log burner, radiator, power points, laminate floor.
Dining Room - 3.73m x 3.48m (12'3 x 11'5) - Glazed door with matching side windows leads to conservatory, coved and smooth plastered ceiling, radiator, power points, laminate floor.
Kitchen - 2.67m x 2.44m (8'9 x 8') - Double glazed window to rear, half double glazed door to side, smooth plastered ceiling, range of base and eye level units with contrasting work surfaces, inset single drainer sink unit, integrated oven, hob and fridge, partly tiled walls, power points, laminate floor.
Conservatory - 5.64m x 2.46m (18'6 x 8'1) - Double glazed windows to rear and side, double glazed French doors lead to rear garden, fitted cupboard housing gas central heating boiler, work surface with space beneath for washing machine, further appliance spaces, radiator, power points, fitted carpet.
First Floor Landing - Opaque double glazed arched window to side, smooth plastered ceiling, access to loft space, picture rail, fitted carpet.
Bedroom One - 3.99m x 3.45m (13'1 x 11'4) - Double glazed half bay window to front, coved and smooth plastered ceiling, radiator, power points, fitted carpet.
Bedroom Two - 3.76m x 3.40m (12'4 x 11'2) - Double glazed window to rear, smooth plastered ceiling, fitted airing cupboard, two fitted double wardrobes, radiator, power points, fitted carpet.
Bedroom Three - 2.72m x 2.44m (8'11 x 8') - Double glazed window to rear, smooth plastered ceiling, radiator, power points, fitted carpet.
Bathroom - Opaque double glazed window to front, smooth plastered ceiling, extractor fan, suite comprising bath with independent shower unit above, shower screen, vanity unit with inset wash hand basin and low flush toilet, tiled walls, heated towel rail, tiled floor.
Rear Garden - in excess of 25.91m' (in excess of 85') - Large decking area, pergola, lawn area with mature shrubs, conifers and trees, ornamental fish pond, large summer house (15'8 x 9'8) with power and light, outside tap. Personal door to:
Garage - With power and light.
Front Garden - Brick paved providing off road parking for three vehicles, shrub and tree borders.
Entrance Hall - Double glazed arched window to front, smooth plastered ceiling, access to first floor, under stairs storage cupboard, radiator, power point, laminate floor.
Lounge - 3.84m x 3.43m (12'7 x 11'3) - Double glazed half bay window to front, coved and smooth plastered ceiling, feature fireplace with inset log burner, radiator, power points, laminate floor.
Dining Room - 3.73m x 3.48m (12'3 x 11'5) - Glazed door with matching side windows leads to conservatory, coved and smooth plastered ceiling, radiator, power points, laminate floor.
Kitchen - 2.67m x 2.44m (8'9 x 8') - Double glazed window to rear, half double glazed door to side, smooth plastered ceiling, range of base and eye level units with contrasting work surfaces, inset single drainer sink unit, integrated oven, hob and fridge, partly tiled walls, power points, laminate floor.
Conservatory - 5.64m x 2.46m (18'6 x 8'1) - Double glazed windows to rear and side, double glazed French doors lead to rear garden, fitted cupboard housing gas central heating boiler, work surface with space beneath for washing machine, further appliance spaces, radiator, power points, fitted carpet.
First Floor Landing - Opaque double glazed arched window to side, smooth plastered ceiling, access to loft space, picture rail, fitted carpet.
Bedroom One - 3.99m x 3.45m (13'1 x 11'4) - Double glazed half bay window to front, coved and smooth plastered ceiling, radiator, power points, fitted carpet.
Bedroom Two - 3.76m x 3.40m (12'4 x 11'2) - Double glazed window to rear, smooth plastered ceiling, fitted airing cupboard, two fitted double wardrobes, radiator, power points, fitted carpet.
Bedroom Three - 2.72m x 2.44m (8'11 x 8') - Double glazed window to rear, smooth plastered ceiling, radiator, power points, fitted carpet.
Bathroom - Opaque double glazed window to front, smooth plastered ceiling, extractor fan, suite comprising bath with independent shower unit above, shower screen, vanity unit with inset wash hand basin and low flush toilet, tiled walls, heated towel rail, tiled floor.
Rear Garden - in excess of 25.91m' (in excess of 85') - Large decking area, pergola, lawn area with mature shrubs, conifers and trees, ornamental fish pond, large summer house (15'8 x 9'8) with power and light, outside tap. Personal door to:
Garage - With power and light.
Front Garden - Brick paved providing off road parking for three vehicles, shrub and tree borders.