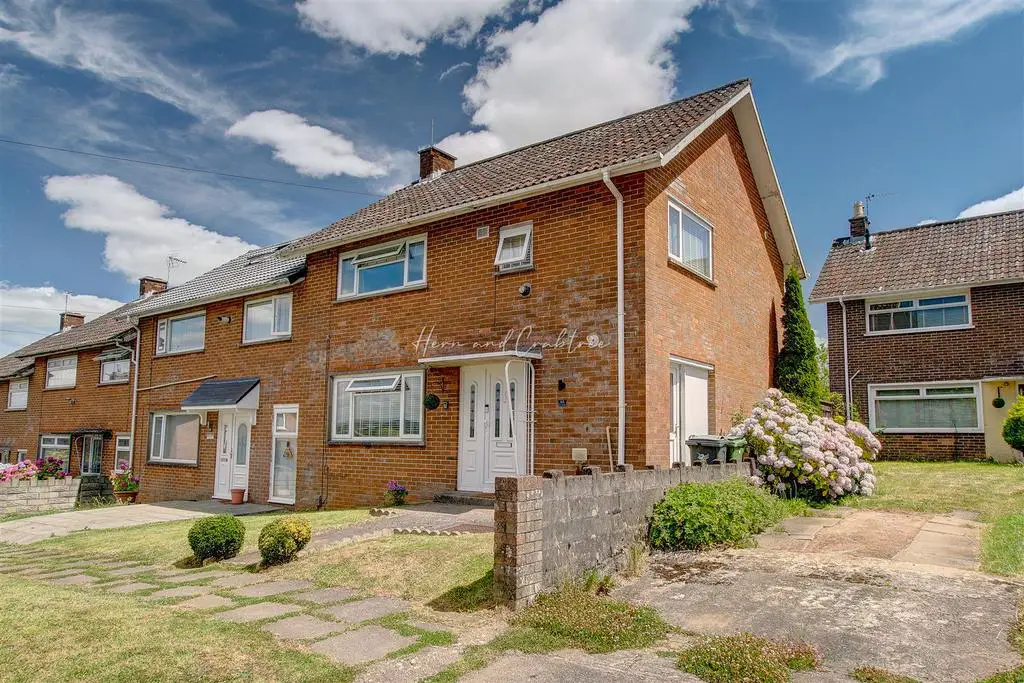
House For Sale £249,950
An impressive end-link house is set up on this elevated position on Firs Avenue. Pentrebane is situated under five miles to the west of Cardiff city centre. The property has been tastefully styled by the current owners to offer a modern, light and spacious family home. Large patio doors lead out from the open plan living room and diner to the good-sized rear garden. A contemporary fitted kitchen and utility room both have door access to the outside. On the first floor are three generous bedrooms and a large four-piece bathroom suite too. To the front offers a front lawn and ample on-street parking options with views toward Capel Llanilltern and St. Fagans. Regular bus services run into Cardiff via bus 61 and the bus stop is approximately a minute walk from the property making it an ideal commuter home.
Entrance - Entered via double glazed pvc door to front into the hallway.
Hallway - Vertical radiator. Stairs to the first floor. Tiled flooring. Under-stairs storage alcove.
Kitchen - 3.05m x 3.30m'3.05m (10' x 10'10'10") - Open plan kitchen to the hallway. Fitted with wall and basin units with wooden worktops over. Four-ring gas hob, integrated oven with cooker hood over, and tiled splashback. Stainless steel sink with mixer tap. Integrated full-length dishwasher. Space for fridge freezer. Tiled flooring. Double glazed window to rear. and double glazed door leading out to the rear garden. Door to living room/dining room.
Utility Room - 1.50m x 2.97m (4'11" x 9'9") - Double glazed door to the side leading out to the side access. Space and plumbing for washing machine. Space for condenser tumble. Baxi combi boiler. Tiled flooring. Radiator. Wall storage units.
Living Room/Diner - 6.60m max x 3.86m max (21'8" max x 12'8" max) - Double glazed french doors leading out to the rear garden with matching windows on either side. Wood laminate flooring. The dining area has a double glazed pvc window to the front. Two radiators. Fireplace alcove.
First Floor - Stairs rise up from the entrance hall with wooden hand rail and spindles.
Landing - Loft access hatch. Doors to:
Bedroom One - 3.94m max x 3.30m max (12'11" max x 10'10" max) - Double glazed window to the front. Wood laminate flooring. Radiator. Two built-in storage cupboards.
Bedroom Two - 3.20m x 4.11m (10'6" x 13'6") - Double glazed window to the rear. Radiator. Wood laminate flooring.
Bedroom Three - 2.36m max x 3.66m max (7'9" max x 12' max) - Double glazed window to the front and side. Wood laminate flooring. Radiator. Built-in storage cupboard.
Bathroom - 3.10m x 1.88m (10'2" x 6'2") - Four-piece bathroom. Corner Shower cubicle with slide back glass door. Freestanding bath with mixer, w/c and wash basin. Half tiled wall. Tiled floor. Chrome heated towel rail. Spotlights. Extractor fan. Two obscure double-glazed windows to the rear.
Outside -
Front - Storm porch to front. Part lawn. On Street Parking. Path to side. Outside light.
Rear Garden - Enclosed rear garden with block patio and part lawn. Picket fence divider. Raised decking area to the rear with Summer house and timber frame storage shed. Two outside cold water taps.
Tenure And Additional Information - We have been advised that the property is Freehold, but no legal documents have been seen to confirm. Council Tax - C.
Entrance - Entered via double glazed pvc door to front into the hallway.
Hallway - Vertical radiator. Stairs to the first floor. Tiled flooring. Under-stairs storage alcove.
Kitchen - 3.05m x 3.30m'3.05m (10' x 10'10'10") - Open plan kitchen to the hallway. Fitted with wall and basin units with wooden worktops over. Four-ring gas hob, integrated oven with cooker hood over, and tiled splashback. Stainless steel sink with mixer tap. Integrated full-length dishwasher. Space for fridge freezer. Tiled flooring. Double glazed window to rear. and double glazed door leading out to the rear garden. Door to living room/dining room.
Utility Room - 1.50m x 2.97m (4'11" x 9'9") - Double glazed door to the side leading out to the side access. Space and plumbing for washing machine. Space for condenser tumble. Baxi combi boiler. Tiled flooring. Radiator. Wall storage units.
Living Room/Diner - 6.60m max x 3.86m max (21'8" max x 12'8" max) - Double glazed french doors leading out to the rear garden with matching windows on either side. Wood laminate flooring. The dining area has a double glazed pvc window to the front. Two radiators. Fireplace alcove.
First Floor - Stairs rise up from the entrance hall with wooden hand rail and spindles.
Landing - Loft access hatch. Doors to:
Bedroom One - 3.94m max x 3.30m max (12'11" max x 10'10" max) - Double glazed window to the front. Wood laminate flooring. Radiator. Two built-in storage cupboards.
Bedroom Two - 3.20m x 4.11m (10'6" x 13'6") - Double glazed window to the rear. Radiator. Wood laminate flooring.
Bedroom Three - 2.36m max x 3.66m max (7'9" max x 12' max) - Double glazed window to the front and side. Wood laminate flooring. Radiator. Built-in storage cupboard.
Bathroom - 3.10m x 1.88m (10'2" x 6'2") - Four-piece bathroom. Corner Shower cubicle with slide back glass door. Freestanding bath with mixer, w/c and wash basin. Half tiled wall. Tiled floor. Chrome heated towel rail. Spotlights. Extractor fan. Two obscure double-glazed windows to the rear.
Outside -
Front - Storm porch to front. Part lawn. On Street Parking. Path to side. Outside light.
Rear Garden - Enclosed rear garden with block patio and part lawn. Picket fence divider. Raised decking area to the rear with Summer house and timber frame storage shed. Two outside cold water taps.
Tenure And Additional Information - We have been advised that the property is Freehold, but no legal documents have been seen to confirm. Council Tax - C.
