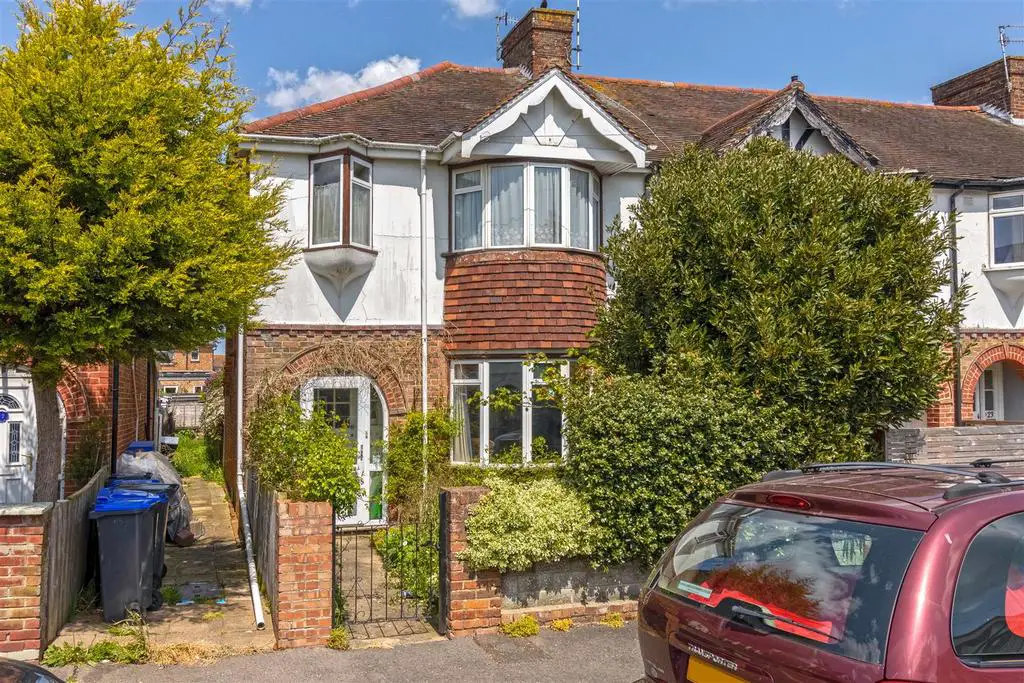
House For Sale £350,000
Robert Luff & Co are delighted to offer to the market this 1930s bay fronted end of terrace family home situated near Worthing seafront close to local schools. amenities, parks, bus routes, mainline station, Worthing hospital and Splashpoint leisure centre. Accommodation offers entrance porch, hallway, lounge, dining room and kitchen. Upstairs has three bedrooms, a family bathroom and separate WC. Other benefits include a good sized rear garden and no forward chain.
Entrance Porch - UPVC door to front with courtesy light and door with frosted glass inserts to hallway
Hallway - Telephone point, understairs storage cupboard housing electric and gas meters. Door to lounge;
Lounge - 3.70m x 4.17m into bay (12'1" x 13'8" into bay) - Double glazed bay window to front with Southerly aspect, picture rail, radiator, feature fireplace with wooden surround and tiled insert.
Dining Room - 4.08m x 3.01m (13'4" x 9'10") - Double glazed window with view of rear garden, radiator, TV point and feature wooden fireplace with tiled insert and hearth.
Kitchen - 3.19m x 2.55m (10'5" x 8'4") - Range of kitchen wall and base units, work surfaces, space for gas cooker, radiator, sink with drainer and folding door to understairs storage. Wall mounted Worcester water heater and larder with shelves and window. Double glazed window and double glazed door to rear garden.
First Floor Landing - Attractive frosted stained glass window which is secondary glazed. Loft hatch and storage cupboard.
Bedroom One - 4.55m into bay x 3.33m into recess (14'11" into ba - Double glazed bay window to front, fitted cupboard, picture rail, radiator and tiled fire surround.
Bedroom Two - 3.64m x 3.07m (11'11" x 10'0") - Double glazed window with view of rear garden, tiled fire surround, radiator, fitted recess cupboard and picture rail.
Bedroom Three - 2.69m x 2.20m (8'9" x 7'2") - Double glazed window and picture rail.
(Please note - Flat roof above the window is in need of repair)
Bathroom - Fitted roll top bath, single pedestal wash hand basin, shaver point, radiator, tiled splashback and window. Wall mounted electric heater and airing cupboard with slatted shelves.
Separate Wc - Low level flush WC and frosted double glazed window.
Rear Garden - Outside toilet with high flush chain, gated side access, range of mature shrubs and flowerbed areas.
Front Garden - Mature trees and shrubs.
Entrance Porch - UPVC door to front with courtesy light and door with frosted glass inserts to hallway
Hallway - Telephone point, understairs storage cupboard housing electric and gas meters. Door to lounge;
Lounge - 3.70m x 4.17m into bay (12'1" x 13'8" into bay) - Double glazed bay window to front with Southerly aspect, picture rail, radiator, feature fireplace with wooden surround and tiled insert.
Dining Room - 4.08m x 3.01m (13'4" x 9'10") - Double glazed window with view of rear garden, radiator, TV point and feature wooden fireplace with tiled insert and hearth.
Kitchen - 3.19m x 2.55m (10'5" x 8'4") - Range of kitchen wall and base units, work surfaces, space for gas cooker, radiator, sink with drainer and folding door to understairs storage. Wall mounted Worcester water heater and larder with shelves and window. Double glazed window and double glazed door to rear garden.
First Floor Landing - Attractive frosted stained glass window which is secondary glazed. Loft hatch and storage cupboard.
Bedroom One - 4.55m into bay x 3.33m into recess (14'11" into ba - Double glazed bay window to front, fitted cupboard, picture rail, radiator and tiled fire surround.
Bedroom Two - 3.64m x 3.07m (11'11" x 10'0") - Double glazed window with view of rear garden, tiled fire surround, radiator, fitted recess cupboard and picture rail.
Bedroom Three - 2.69m x 2.20m (8'9" x 7'2") - Double glazed window and picture rail.
(Please note - Flat roof above the window is in need of repair)
Bathroom - Fitted roll top bath, single pedestal wash hand basin, shaver point, radiator, tiled splashback and window. Wall mounted electric heater and airing cupboard with slatted shelves.
Separate Wc - Low level flush WC and frosted double glazed window.
Rear Garden - Outside toilet with high flush chain, gated side access, range of mature shrubs and flowerbed areas.
Front Garden - Mature trees and shrubs.
Houses For Sale Halsbury Road
Houses For Sale Alverstone Road
Houses For Sale Eldon Road
Houses For Sale Cottenham Road
Houses For Sale Selborne Road
Houses For Sale Dawes Avenue
Houses For Sale Halsbury Close
Houses For Sale Chesswood Road
Houses For Sale Thurlow Road
Houses For Sale Sugden Road
Houses For Sale Ladydell Road
Houses For Sale Alverstone Road
Houses For Sale Eldon Road
Houses For Sale Cottenham Road
Houses For Sale Selborne Road
Houses For Sale Dawes Avenue
Houses For Sale Halsbury Close
Houses For Sale Chesswood Road
Houses For Sale Thurlow Road
Houses For Sale Sugden Road
Houses For Sale Ladydell Road
