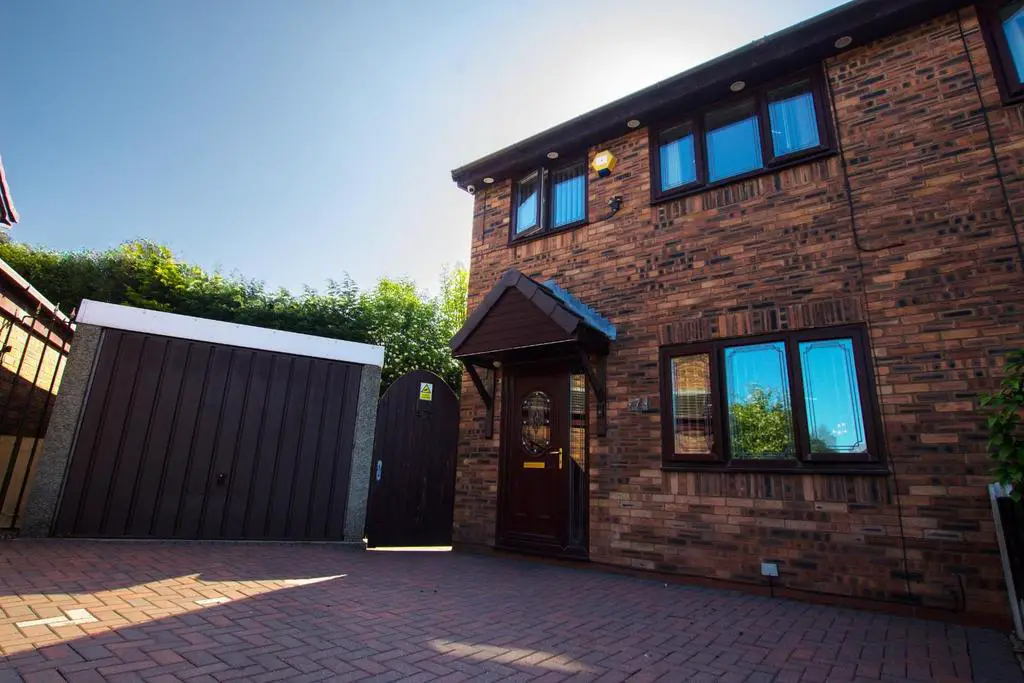
House For Sale £185,000
BEAUTIFUL SEMI DETACHED HOME - IMPRESSIVE DECOR - GREAT SIZED PRIVATE GARDEN - SCOPE TO EXTEND
This beautiful semi detached home has a fabulous finish throughout, with a high spec kitchen and some wonderful garden space.
The property comprises; entrance hall, open plan lounge though to dining/snug area and a quality fitted kitchen. The kitchen comes with a range of top of the range appliances and is finished in a unique duck egg blue. The lounge is bright and comes with a media wall with mood lighting. To the first floor there are three bedrooms and a fully tiled three piece shower room. Two of the bedrooms are doubles with the third more suited as a nursery/home office. The property comes with a full CCTV system.
Outside the property gets even better. There is a private yet large lawn garden which wraps around the side & back of the house. The garden is protected with tall hedge/shrubs creating an excellent area to sit out. Due to its size, there is potential to extend and the sellers have previously had planning permission to do so which has now expired. The garden provides direct access into a detached garage which has a sliding up and over doorway to the front accessing from a single driveway.
Quakerfields is a quiet small cul-de-sac, ideally located with easy access into Darwen centre. The M65 motorway link can be reached within 5 minutes and for those that don't drive, the main train station is within walking distance.
OUR THOUGHTS - 'This really packs a punch. If you have high standards this will certainly tick the boxes. We feel this suits very well to first time buyers or young families looking for extra outdoor space'
Lounge - 4.17m x 3.48m (13'8" x 11'5") -
Dining Area - 3.38m x 2.26m (11'1" x 7'5") -
Kitchen - 3.38m x 2.16m (11'1" x 7'1") -
Bedroom One - 3.66m x 2.72m (12'0" x 8'11") -
Bedroom Two - 3.89m x 2.64m (12'9" x 8'8") -
Bedroom Three - 2.72m x 1.75m (8'11" x 5'9") -
Shower Room - 1.80m x 1.93m (5'11" x 6'4") -
Garage - 3.05m x 6.10m (10'0" x 20'0") -
This beautiful semi detached home has a fabulous finish throughout, with a high spec kitchen and some wonderful garden space.
The property comprises; entrance hall, open plan lounge though to dining/snug area and a quality fitted kitchen. The kitchen comes with a range of top of the range appliances and is finished in a unique duck egg blue. The lounge is bright and comes with a media wall with mood lighting. To the first floor there are three bedrooms and a fully tiled three piece shower room. Two of the bedrooms are doubles with the third more suited as a nursery/home office. The property comes with a full CCTV system.
Outside the property gets even better. There is a private yet large lawn garden which wraps around the side & back of the house. The garden is protected with tall hedge/shrubs creating an excellent area to sit out. Due to its size, there is potential to extend and the sellers have previously had planning permission to do so which has now expired. The garden provides direct access into a detached garage which has a sliding up and over doorway to the front accessing from a single driveway.
Quakerfields is a quiet small cul-de-sac, ideally located with easy access into Darwen centre. The M65 motorway link can be reached within 5 minutes and for those that don't drive, the main train station is within walking distance.
OUR THOUGHTS - 'This really packs a punch. If you have high standards this will certainly tick the boxes. We feel this suits very well to first time buyers or young families looking for extra outdoor space'
Lounge - 4.17m x 3.48m (13'8" x 11'5") -
Dining Area - 3.38m x 2.26m (11'1" x 7'5") -
Kitchen - 3.38m x 2.16m (11'1" x 7'1") -
Bedroom One - 3.66m x 2.72m (12'0" x 8'11") -
Bedroom Two - 3.89m x 2.64m (12'9" x 8'8") -
Bedroom Three - 2.72m x 1.75m (8'11" x 5'9") -
Shower Room - 1.80m x 1.93m (5'11" x 6'4") -
Garage - 3.05m x 6.10m (10'0" x 20'0") -
Houses For Sale Quakerfields
Houses For Sale Stanhope Street
Houses For Sale Clover Terrace
Houses For Sale Quaker Lane
Houses For Sale Bond Street
Houses For Sale Allerton Close
Houses For Sale Owen Street
Houses For Sale Gordon Street
Houses For Sale Olive Lane
Houses For Sale Ellison Street
Houses For Sale Chapels Brow
Houses For Sale Exchange Street
Houses For Sale Cotton Hall Street
Houses For Sale Lightbown Street
Houses For Sale Richmond Terrace
Houses For Sale Garstang Street
Houses For Sale Stanhope Street
Houses For Sale Clover Terrace
Houses For Sale Quaker Lane
Houses For Sale Bond Street
Houses For Sale Allerton Close
Houses For Sale Owen Street
Houses For Sale Gordon Street
Houses For Sale Olive Lane
Houses For Sale Ellison Street
Houses For Sale Chapels Brow
Houses For Sale Exchange Street
Houses For Sale Cotton Hall Street
Houses For Sale Lightbown Street
Houses For Sale Richmond Terrace
Houses For Sale Garstang Street