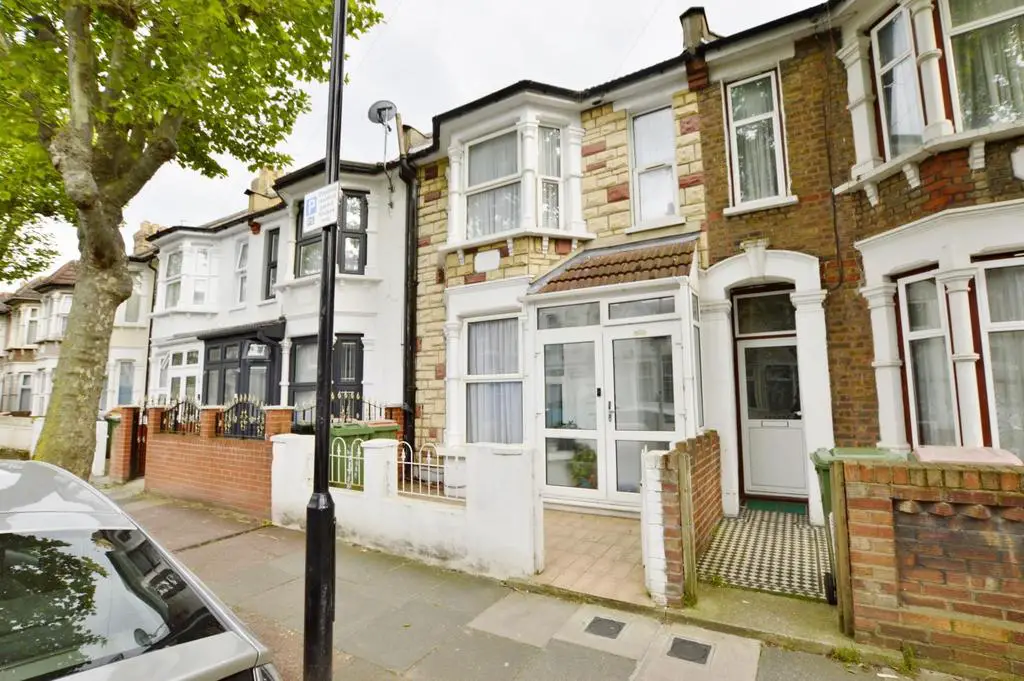
House For Sale £525,000
Guide Price: £525,000 - £550,000
Situated on a popular tree lined road in E13 is this larger than average Victorian terrace family home. The property on offer boast from two receptions, kitchen/diner, lean to, utility room, and shower room to the ground floor. The first floor comprises of three bedrooms and bathroom. Located with easy reach local transport links and Upton Park station offering routes into the City, along with the vibrant Green Street with an array of shops, restaurants, eateries, and the ever-present Queens Market.
The current owners have enjoyed this family home for over 40 years and feel its time to make the move and let someone else enjoy it as much as they have.
Entrance - Front door to porch to door to hallway.
Hallway - Laminated flooring, access to all ground floor rooms, understairs storage, stairs to first floor.
Reception One - 5.13m x 3.61m (16'10" x 11'10") - Double glazed bay window to front, laminated wood flooring, dado rail, wall mounted radiator.
Reception Two - 2.97m x 2.39m (9'9" x 7'10") - Double glazed window to rear,
Kitchen/Diner - 6.02m x 2.77m (19'9" x 9'1") - Range of wall and base unit, roll top work surface, sink and drainer, integrated hob with extractor above, wall mounted integrated oven, tiled walls and flooring, double glazed window to side and rear, sliding door to side leading to lean to.
Lean To - 6.32m x 1.55m (20'9" x 5'1") - Wall and base units, roll top work surface, plumbing and space for washing machine, tiled flooring, door leading to utility room, wall mounted radiator.
Utility Room - 3.12m x 2.64m (10'3" x 8'8") - Double glazed window to rear, tiled flooring, door leading to shower room, wall mounted radiator.
Shower Room - 2.59m x 1.30m (8'6" x 4'3") - Shower cubicle with shower above, wash hand basin, low level w.c, tiled walls and flooring, double glazed window to rear, wall mounted radiator.
Rear Garden - Mainly paved, full width shed to rear.
First Floor Landing - Access to all first floor rooms.
Bedroom One - 4.60m x 4.04m (15'1" x 13'3") - Double glazed bay window and separate double glazed window to front, laminated flooring, wall mounted radiator.
Bedroom Two - 3.35m x 3.00m (11' x 9'10") - Double glazed window to rear, laminated wood flooring.
Bedroom Three - 3.68m x 2.82m (12'1" x 9'3") - Double glazed window to rear, laminated wood flooring.
Bathroom - 2.41m x 1.80m (7'11" x 5'11") - Three piece suite comprising of panelled bath with mixer tap and shower attachment, hand wash basin, low level w.c, tiled walls and flooring, fitted shelving unit, wall mounted boiler.
Situated on a popular tree lined road in E13 is this larger than average Victorian terrace family home. The property on offer boast from two receptions, kitchen/diner, lean to, utility room, and shower room to the ground floor. The first floor comprises of three bedrooms and bathroom. Located with easy reach local transport links and Upton Park station offering routes into the City, along with the vibrant Green Street with an array of shops, restaurants, eateries, and the ever-present Queens Market.
The current owners have enjoyed this family home for over 40 years and feel its time to make the move and let someone else enjoy it as much as they have.
Entrance - Front door to porch to door to hallway.
Hallway - Laminated flooring, access to all ground floor rooms, understairs storage, stairs to first floor.
Reception One - 5.13m x 3.61m (16'10" x 11'10") - Double glazed bay window to front, laminated wood flooring, dado rail, wall mounted radiator.
Reception Two - 2.97m x 2.39m (9'9" x 7'10") - Double glazed window to rear,
Kitchen/Diner - 6.02m x 2.77m (19'9" x 9'1") - Range of wall and base unit, roll top work surface, sink and drainer, integrated hob with extractor above, wall mounted integrated oven, tiled walls and flooring, double glazed window to side and rear, sliding door to side leading to lean to.
Lean To - 6.32m x 1.55m (20'9" x 5'1") - Wall and base units, roll top work surface, plumbing and space for washing machine, tiled flooring, door leading to utility room, wall mounted radiator.
Utility Room - 3.12m x 2.64m (10'3" x 8'8") - Double glazed window to rear, tiled flooring, door leading to shower room, wall mounted radiator.
Shower Room - 2.59m x 1.30m (8'6" x 4'3") - Shower cubicle with shower above, wash hand basin, low level w.c, tiled walls and flooring, double glazed window to rear, wall mounted radiator.
Rear Garden - Mainly paved, full width shed to rear.
First Floor Landing - Access to all first floor rooms.
Bedroom One - 4.60m x 4.04m (15'1" x 13'3") - Double glazed bay window and separate double glazed window to front, laminated flooring, wall mounted radiator.
Bedroom Two - 3.35m x 3.00m (11' x 9'10") - Double glazed window to rear, laminated wood flooring.
Bedroom Three - 3.68m x 2.82m (12'1" x 9'3") - Double glazed window to rear, laminated wood flooring.
Bathroom - 2.41m x 1.80m (7'11" x 5'11") - Three piece suite comprising of panelled bath with mixer tap and shower attachment, hand wash basin, low level w.c, tiled walls and flooring, fitted shelving unit, wall mounted boiler.
