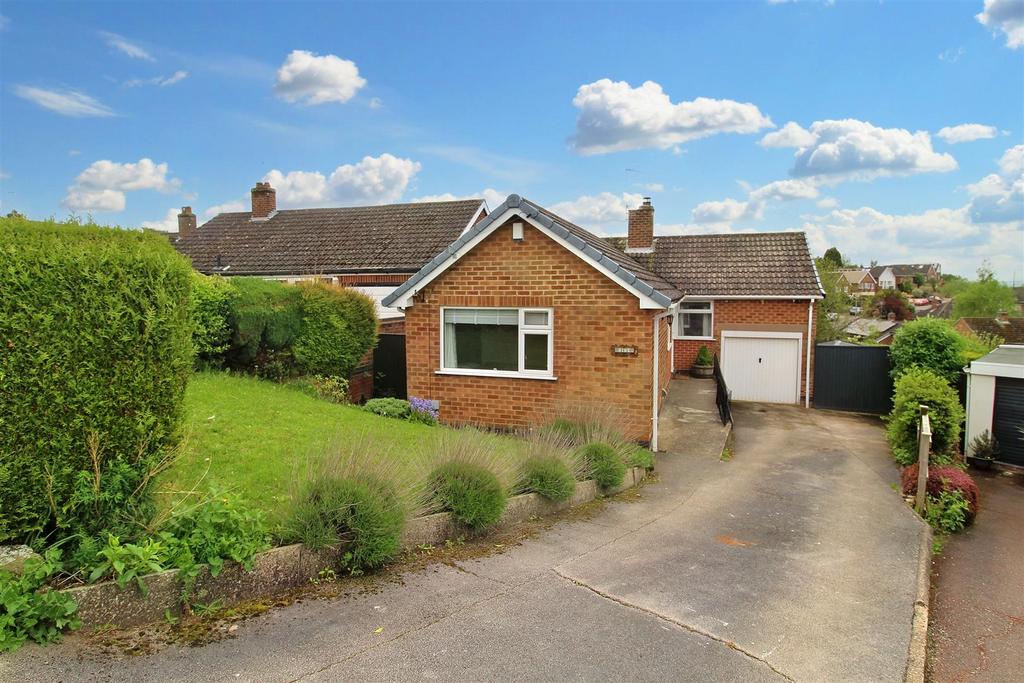
House For Sale £315,000
A recently modernised two bedroom detached bungalow with brand new kitchen, shower room and separate toilet, in a popular location just off Somersby Road, with easy access to local shops, main roads and Mapperley's shopping area. Also with driveway for at least three cars, a great sized garden with vehicle access and a multi-purpose 5.5m x 3.65m workshop with light, power and double doors!
Overview - Accommodation consists of a spacious hallway with wood-style flooring which continues through to the dining and lounge areas, with feature multifuel cast iron stove. The kitchen has integrated appliances including a wine cooler, shower room with large walk-in shower enclosure and a separate toilet. Brand new combination boiler, UPVC double glazing, adjoining garage and ample parking.
Entrance Hall - With UPVC double-glazed entrance door and window, wood-style flooring continuing through to the dining and lounge areas, radiator, coving and UPVC double-glazed front window.
Lounge Area - Feature recessed brick fireplace with brick cast iron multi-fuel stove and timber mantle. Coving, two UPVC double glazed windows and radiator.
Kitchen - Newly fitted wall and base units with wood effect worktops and black composite sink unit and drainer. Integrated Zanussi brushed steel trim electric oven, induction hob and brushed steel extractor canopy and tiled splashbacks. Integrated wine cooler, plumbing for washing machine, wood effect tiled floor, ceiling downlights and radiator. Concealed combination gas boiler installed in 2023, UPVC double-glazed front window and rear door.
Bedroom 1 - UPVC double glazed front window and radiator.
Bedroom 2 - UPVC double glazed side window and radiator.
Shower Room - Consisting of a large tiled walk-in glazed shower with fixed head rain shower and second mixer and washbasin with vanity base cupboard. Contrasting grey floor tiles, ceiling downlights, extractor fan and UPVC double glazed side window.
Outside - To the front, there is an enclosed lawn and ample driveway providing parking for at least three cars, leading to the garage with up and over door, light, power and central heating radiator. Separate double gates lead to the rear garden and on the opposite side of the bungalow is a gate leading to a pathway and courtyard area with an outside tap, in turn leading to the rear via some steps. To the rear s a large split-level patio/seating area, access to under-floor storage, steps leading up to the rear of the garage, good sized lawn and doors leading into the workshop. The workshop could provide multiple uses with a pitched roof, light, power, stained glass windows and measuring 5.5m x 3.65m.
Useful Information - TENURE: Freehold
COUNCIL TAX: Gedling Borough Coucnil - Band C
Overview - Accommodation consists of a spacious hallway with wood-style flooring which continues through to the dining and lounge areas, with feature multifuel cast iron stove. The kitchen has integrated appliances including a wine cooler, shower room with large walk-in shower enclosure and a separate toilet. Brand new combination boiler, UPVC double glazing, adjoining garage and ample parking.
Entrance Hall - With UPVC double-glazed entrance door and window, wood-style flooring continuing through to the dining and lounge areas, radiator, coving and UPVC double-glazed front window.
Lounge Area - Feature recessed brick fireplace with brick cast iron multi-fuel stove and timber mantle. Coving, two UPVC double glazed windows and radiator.
Kitchen - Newly fitted wall and base units with wood effect worktops and black composite sink unit and drainer. Integrated Zanussi brushed steel trim electric oven, induction hob and brushed steel extractor canopy and tiled splashbacks. Integrated wine cooler, plumbing for washing machine, wood effect tiled floor, ceiling downlights and radiator. Concealed combination gas boiler installed in 2023, UPVC double-glazed front window and rear door.
Bedroom 1 - UPVC double glazed front window and radiator.
Bedroom 2 - UPVC double glazed side window and radiator.
Shower Room - Consisting of a large tiled walk-in glazed shower with fixed head rain shower and second mixer and washbasin with vanity base cupboard. Contrasting grey floor tiles, ceiling downlights, extractor fan and UPVC double glazed side window.
Outside - To the front, there is an enclosed lawn and ample driveway providing parking for at least three cars, leading to the garage with up and over door, light, power and central heating radiator. Separate double gates lead to the rear garden and on the opposite side of the bungalow is a gate leading to a pathway and courtyard area with an outside tap, in turn leading to the rear via some steps. To the rear s a large split-level patio/seating area, access to under-floor storage, steps leading up to the rear of the garage, good sized lawn and doors leading into the workshop. The workshop could provide multiple uses with a pitched roof, light, power, stained glass windows and measuring 5.5m x 3.65m.
Useful Information - TENURE: Freehold
COUNCIL TAX: Gedling Borough Coucnil - Band C
Houses For Sale Gresham Gardens
Houses For Sale Weaverthorpe Road
Houses For Sale Nordean Road
Houses For Sale Longridge Road
Houses For Sale Somersby Road
Houses For Sale Revesby Road
Houses For Sale Whitby Crescent
Houses For Sale Wintringham Crescent
Houses For Sale Melbury Road
Houses For Sale Walsingham Road
Houses For Sale Weaverthorpe Road
Houses For Sale Nordean Road
Houses For Sale Longridge Road
Houses For Sale Somersby Road
Houses For Sale Revesby Road
Houses For Sale Whitby Crescent
Houses For Sale Wintringham Crescent
Houses For Sale Melbury Road
Houses For Sale Walsingham Road