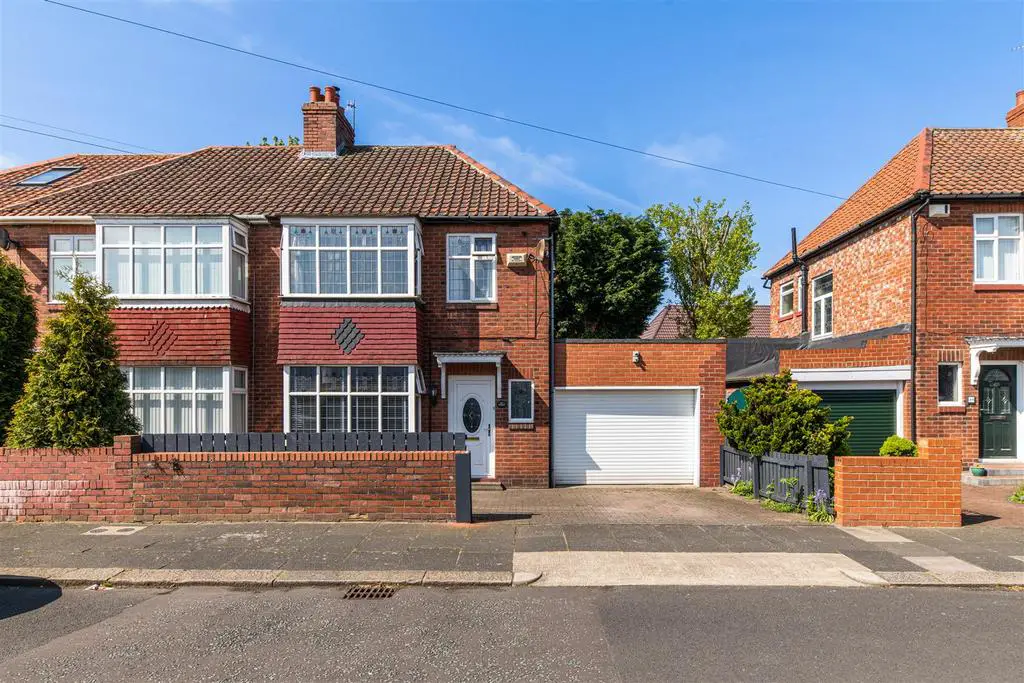
House For Sale £250,000
Hive Estates welcomes to the market this semi-detached three bedroom family home, located in Fenham. Built in the 1930's the home still holds some original features, with wooden floorboards, stained glass windows and Edwardian doors present throughout. The spacious property has a lot of character, with a private rear garden and modern open plan living space.
When you first enter the home, the hallway presents stairs leading up to the first floor as well as access to the lounge/diner, kitchen and WC. The living room has been stylishly decorated, with a large bay window at the front lighting up the space. The room comfortably holds a wood burner and a large sofa. Moving along the room, the middle is currently set for dining. A large wooden table in the centre, dressed with black pendant ceiling lights hanging above. The room also has built in shelves and continues the rich green paint throughout. The conservatory at the rear of the property is currently being used as a play room and provides access out into the garden. Into the kitchen, the room is spacious and bright, with wooden countertops and grey cupboards. Metric tiling surrounds the workspaces and an urban vertical radiator helps finish it off. The kitchen comes with integrated appliances such as an electric hob, oven, extractor fan and wine cooler. The room also features a small cubby decorated with colourful tiling. There is alternative access to the garden here, and also a door leading through to the garage. Upstairs, there are three good-sized bedrooms, with the main bedroom accommodating built-in wardrobes. The family bathroom holds a shower over bath, with patterned floor tiling and an Edwardian door to enter. Stained glass windows run throughout the rooms in this property, with a feature length window across both floors on the stairs.
Externally, there is also a private driveway. Well-presented, this home is in a great location with close links to transport and shops.
Kitchen - 2.10 x 5.50 (6'10" x 18'0") -
Lounge Area - 4.30 x 3.45 (14'1" x 11'3") -
Dining Room - 3.45 x 3.45 (11'3" x 11'3") -
Conservatory - 2.40 x 2.80 (7'10" x 9'2") -
Downstairs Wc -
Bedroom 1 - 4.30 x 3.20 (14'1" x 10'5") -
Bedroom 2 - 3.45 x 3.10 (11'3" x 10'2") -
Bedroom 3 - 2.55 x 2.15 (8'4" x 7'0") -
Garage - 4.45 x 3.50 (14'7" x 11'5") -
Bathroom - 2.20 x 2.15 (7'2" x 7'0") -
When you first enter the home, the hallway presents stairs leading up to the first floor as well as access to the lounge/diner, kitchen and WC. The living room has been stylishly decorated, with a large bay window at the front lighting up the space. The room comfortably holds a wood burner and a large sofa. Moving along the room, the middle is currently set for dining. A large wooden table in the centre, dressed with black pendant ceiling lights hanging above. The room also has built in shelves and continues the rich green paint throughout. The conservatory at the rear of the property is currently being used as a play room and provides access out into the garden. Into the kitchen, the room is spacious and bright, with wooden countertops and grey cupboards. Metric tiling surrounds the workspaces and an urban vertical radiator helps finish it off. The kitchen comes with integrated appliances such as an electric hob, oven, extractor fan and wine cooler. The room also features a small cubby decorated with colourful tiling. There is alternative access to the garden here, and also a door leading through to the garage. Upstairs, there are three good-sized bedrooms, with the main bedroom accommodating built-in wardrobes. The family bathroom holds a shower over bath, with patterned floor tiling and an Edwardian door to enter. Stained glass windows run throughout the rooms in this property, with a feature length window across both floors on the stairs.
Externally, there is also a private driveway. Well-presented, this home is in a great location with close links to transport and shops.
Kitchen - 2.10 x 5.50 (6'10" x 18'0") -
Lounge Area - 4.30 x 3.45 (14'1" x 11'3") -
Dining Room - 3.45 x 3.45 (11'3" x 11'3") -
Conservatory - 2.40 x 2.80 (7'10" x 9'2") -
Downstairs Wc -
Bedroom 1 - 4.30 x 3.20 (14'1" x 10'5") -
Bedroom 2 - 3.45 x 3.10 (11'3" x 10'2") -
Bedroom 3 - 2.55 x 2.15 (8'4" x 7'0") -
Garage - 4.45 x 3.50 (14'7" x 11'5") -
Bathroom - 2.20 x 2.15 (7'2" x 7'0") -
