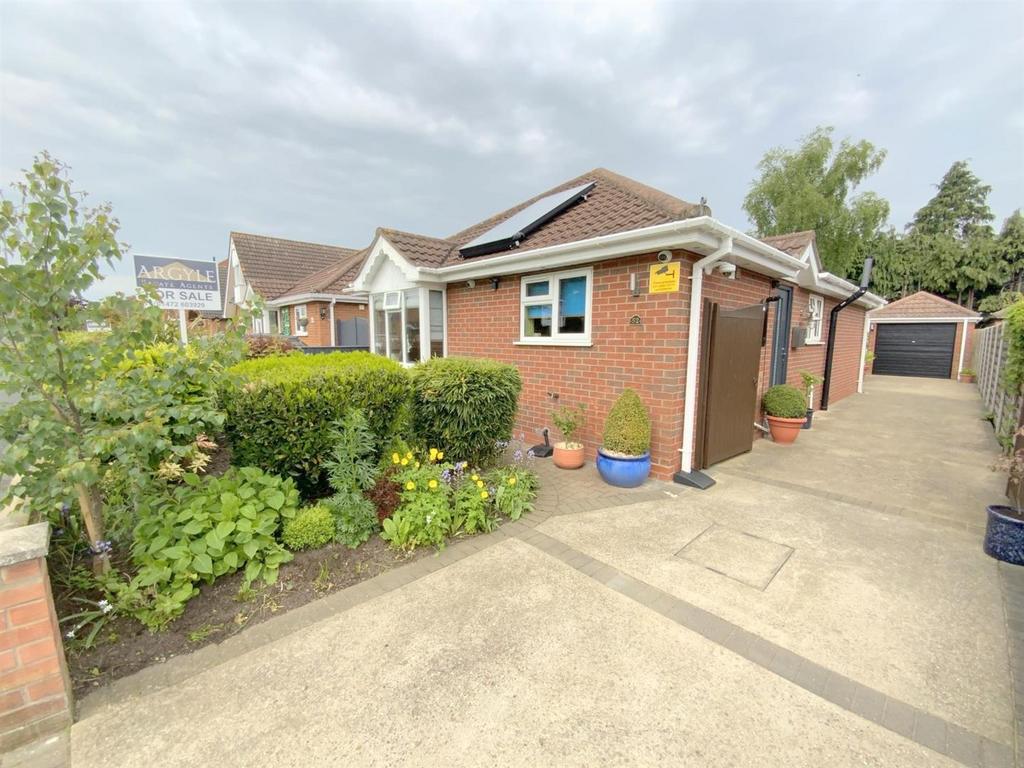
House For Sale £240,000
Located in the popular village of Holton Le Clay, we offer for sale with No Forward Chain this immaculately maintained Two Bedroom Detached Bungalow.
Built to an individual design the property offers spacious and versatile accommodation, set in private established gardens with driveway and a detached garage.
Comprising; a side entrance hall, front aspect contemporary fitted kitchen with integral appliances, a spacious bay fronted lounge/dining room, bathroom, and two rear aspect double bedrooms, the master bedroom being a generous size.
Situated on Picksley Crescent, in this pleasant area of Holton Le Clay, close by to the entrance of the local junior school, and a short distance to a good range of village amenities.
Additional Information - The property was installed in 2021 with a solar thermal panel system providing hot water.
Full CCTV and security lighting covering the property.
'Ideal' logic gas central heating condenser boiler installed 7 years ago with full service history.
Energy performance rating C
Entrance Hall - Access to the side of the property via a 2023 Anthracite composite entrance door. An L-shaped hall with loft access and built-in storage/airing cupboard housing the hot water cylinder. Oak style connecting doors leading to all rooms. LED light fittings.
Lounge / Dining Room - 5.70 x 3.38 (18'8" x 11'1") - A well proportioned room, with a front aspect bay window, side window, laminate flooring, and traditional style fireplace incorporating an inset gas fire, marble back and hearth.
Kitchen - 2.82 x 2.56 (9'3" x 8'4") - Fitted with a range of modern Howden black gloss units and contrasting work surfaces incorporating a stainless steel sink. Built-in electric oven, microwave, and ceramic hob with extractor over. Integrated fridge/freezer and washing machine. Unit housing the gas central heating boiler. Oak effect LVT flooring. Front aspect window.
Bathroom - 3.08 x 1.79 (10'1" x 5'10") - Fitted with a traditional style suite comprising a panelled bath, pedestal basin and wc. Fitted wall storage cupboard. Amtico Flooring. Side aspect window.
Master Bedroom - 4.55 x 3.36 (14'11" x 11'0") - A generous sized double bedroom to rear aspect. LED light fitting. Recently fitted carpet.
Bedroom 2 - 3.60 x 2.83 (11'9" x 9'3") - A versatile room, with French doors opening onto the rear garden. Fitted with new carpet.
Outside - The property is set in established private gardens, well stocked with a variety of mature shrubs and trees, providing all year colour and interest. The driveway provides ample parking and leads down the side to the detached garage.
Tenure - Freehold
Council Tax Band - C
Garage - A detached brick garage with up and over door, power/light.
Built to an individual design the property offers spacious and versatile accommodation, set in private established gardens with driveway and a detached garage.
Comprising; a side entrance hall, front aspect contemporary fitted kitchen with integral appliances, a spacious bay fronted lounge/dining room, bathroom, and two rear aspect double bedrooms, the master bedroom being a generous size.
Situated on Picksley Crescent, in this pleasant area of Holton Le Clay, close by to the entrance of the local junior school, and a short distance to a good range of village amenities.
Additional Information - The property was installed in 2021 with a solar thermal panel system providing hot water.
Full CCTV and security lighting covering the property.
'Ideal' logic gas central heating condenser boiler installed 7 years ago with full service history.
Energy performance rating C
Entrance Hall - Access to the side of the property via a 2023 Anthracite composite entrance door. An L-shaped hall with loft access and built-in storage/airing cupboard housing the hot water cylinder. Oak style connecting doors leading to all rooms. LED light fittings.
Lounge / Dining Room - 5.70 x 3.38 (18'8" x 11'1") - A well proportioned room, with a front aspect bay window, side window, laminate flooring, and traditional style fireplace incorporating an inset gas fire, marble back and hearth.
Kitchen - 2.82 x 2.56 (9'3" x 8'4") - Fitted with a range of modern Howden black gloss units and contrasting work surfaces incorporating a stainless steel sink. Built-in electric oven, microwave, and ceramic hob with extractor over. Integrated fridge/freezer and washing machine. Unit housing the gas central heating boiler. Oak effect LVT flooring. Front aspect window.
Bathroom - 3.08 x 1.79 (10'1" x 5'10") - Fitted with a traditional style suite comprising a panelled bath, pedestal basin and wc. Fitted wall storage cupboard. Amtico Flooring. Side aspect window.
Master Bedroom - 4.55 x 3.36 (14'11" x 11'0") - A generous sized double bedroom to rear aspect. LED light fitting. Recently fitted carpet.
Bedroom 2 - 3.60 x 2.83 (11'9" x 9'3") - A versatile room, with French doors opening onto the rear garden. Fitted with new carpet.
Outside - The property is set in established private gardens, well stocked with a variety of mature shrubs and trees, providing all year colour and interest. The driveway provides ample parking and leads down the side to the detached garage.
Tenure - Freehold
Council Tax Band - C
Garage - A detached brick garage with up and over door, power/light.
Houses For Sale Southfield Road
Houses For Sale Lime Grove
Houses For Sale Pinfold Gardens
Houses For Sale Silver Street
Houses For Sale Picksley Crescent
Houses For Sale Garthway
Houses For Sale Pinfold Lane
Houses For Sale Nursery Gardens
Houses For Sale Osborne Drive
Houses For Sale Magnolia Drive
Houses For Sale Beech Grove
Houses For Sale Lime Grove
Houses For Sale Pinfold Gardens
Houses For Sale Silver Street
Houses For Sale Picksley Crescent
Houses For Sale Garthway
Houses For Sale Pinfold Lane
Houses For Sale Nursery Gardens
Houses For Sale Osborne Drive
Houses For Sale Magnolia Drive
Houses For Sale Beech Grove
