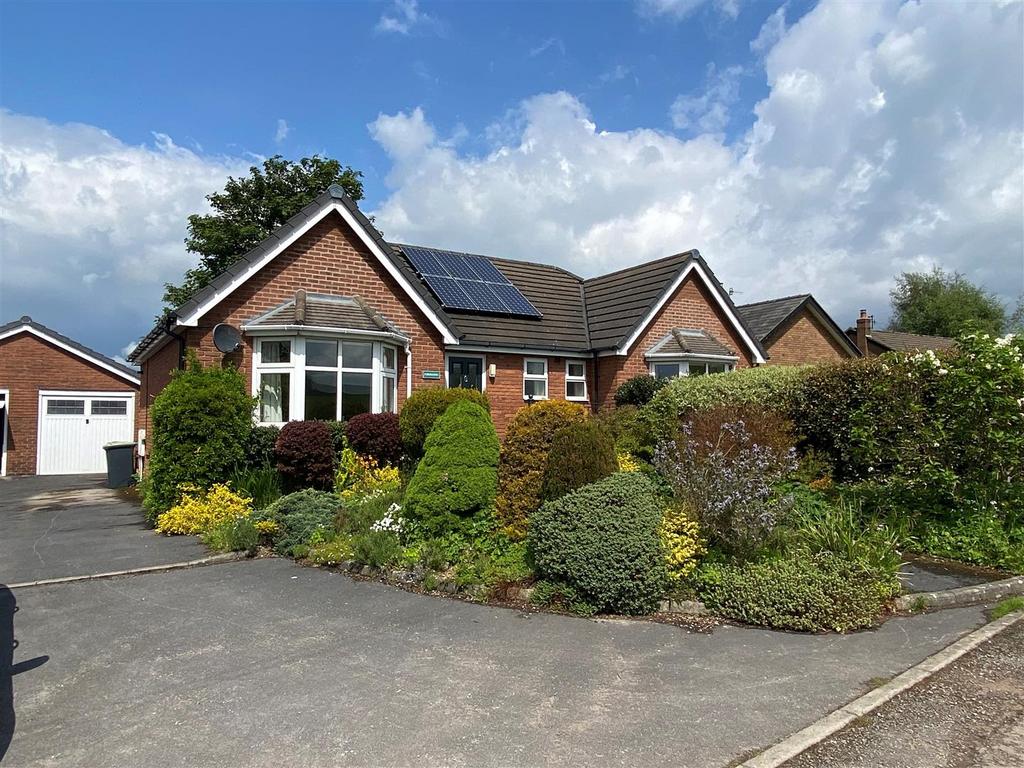
House For Sale £475,000
Overlooking open farmland with glorious views and located on a small no through side road in New Mills, a delightful and truly deceptive, bay-fronted, double fronted detached bungalow. Well presented throughout with manageable private enclosed gardens, ample driveway parking and a single garage and separate hardstanding. Pvc double glazing, gas central heating and comprising: entrance hall, living room, breakfast kitchen, separate dining room/spare bedroom, conservatory, master bedroom with fitted wardrobes and en-suite shower room, second double bedroom with fitted wardrobes , second double bedroom and family bathroom. No Onward Chain and Viewing Highly Recommended
Ground Floor -
Entrance Hall - A composite front door, central heating radiator, laminate flooring, loft access and airing cupboard.
Living Room - 4.72m x 3.58m (15'6" x 11'9") - A pvc double glazed bay front window with open views, central heating radiator, wall light points and electric fireplace.
Breakfast Kitchen - 4.95m x 2.97m (16'3" x 9'9 ) - A range of fitted base cupboards and drawers, work surfaces over, wall cupboards, an inset one and a half bowl stainless steel sink unit, gas hob, electric oven, filter hood over, plumbing for a washing machine, plumbing for a dishwasher, pvc double glazed rear window, rear door, central heating radiator and a tiled floor.
Dining Room/Bedroom - 3.40m x 2.97m (11'2" x 9'9) - Pvc double glazed French doors opening to the conservatory, Laminate flooring and a central heating radiator.
Conservatory - 3.63m x 2.72m (11'11 x 8'11) - Pvc double glazed windows and door, central heating radiator and wall light points.
Master Bedroom - 3.61m x 3.56m (11'10 x 11'8) - Fitted wardrobes, pvc double glazed front bay window with views, central heating radiator and door to:
En-Suite Shower Room - A walk in shower cubicle, pedestal wash hand basin, close coupled wc, central heating radiator and a pvc double glazed window.
Bedroom Two - 3.25m x 2.97m (10'8 x 9'9) - Pvc double glazed rear window, central heating radiator and fitted wardrobes.
Bathroom - 2.64m x 1.47m (8'8 x 4'10) - A white suite comprising a panelled bath, electric shower over, pedestal wash hand basin, close coupled wc, central heating radiator, extractor fan and pvc double glazed window.
Outside -
Garage - 5.16m x 2.67m (16'11 x 8'9 ) - An up and over garage door, power and light.
Driveway And Gardens - There is a driveway to the side leading to the garage. Separate driveway/hardstanding to the front. Well stocked front garden with deck and fabulous open views. The rear garden is completely enclosed and consists of a lawn, patio, flowerbed border and raised beds.
Note - The property also has owned solar panels on the roof reducing electricity costs.
Ground Floor -
Entrance Hall - A composite front door, central heating radiator, laminate flooring, loft access and airing cupboard.
Living Room - 4.72m x 3.58m (15'6" x 11'9") - A pvc double glazed bay front window with open views, central heating radiator, wall light points and electric fireplace.
Breakfast Kitchen - 4.95m x 2.97m (16'3" x 9'9 ) - A range of fitted base cupboards and drawers, work surfaces over, wall cupboards, an inset one and a half bowl stainless steel sink unit, gas hob, electric oven, filter hood over, plumbing for a washing machine, plumbing for a dishwasher, pvc double glazed rear window, rear door, central heating radiator and a tiled floor.
Dining Room/Bedroom - 3.40m x 2.97m (11'2" x 9'9) - Pvc double glazed French doors opening to the conservatory, Laminate flooring and a central heating radiator.
Conservatory - 3.63m x 2.72m (11'11 x 8'11) - Pvc double glazed windows and door, central heating radiator and wall light points.
Master Bedroom - 3.61m x 3.56m (11'10 x 11'8) - Fitted wardrobes, pvc double glazed front bay window with views, central heating radiator and door to:
En-Suite Shower Room - A walk in shower cubicle, pedestal wash hand basin, close coupled wc, central heating radiator and a pvc double glazed window.
Bedroom Two - 3.25m x 2.97m (10'8 x 9'9) - Pvc double glazed rear window, central heating radiator and fitted wardrobes.
Bathroom - 2.64m x 1.47m (8'8 x 4'10) - A white suite comprising a panelled bath, electric shower over, pedestal wash hand basin, close coupled wc, central heating radiator, extractor fan and pvc double glazed window.
Outside -
Garage - 5.16m x 2.67m (16'11 x 8'9 ) - An up and over garage door, power and light.
Driveway And Gardens - There is a driveway to the side leading to the garage. Separate driveway/hardstanding to the front. Well stocked front garden with deck and fabulous open views. The rear garden is completely enclosed and consists of a lawn, patio, flowerbed border and raised beds.
Note - The property also has owned solar panels on the roof reducing electricity costs.
