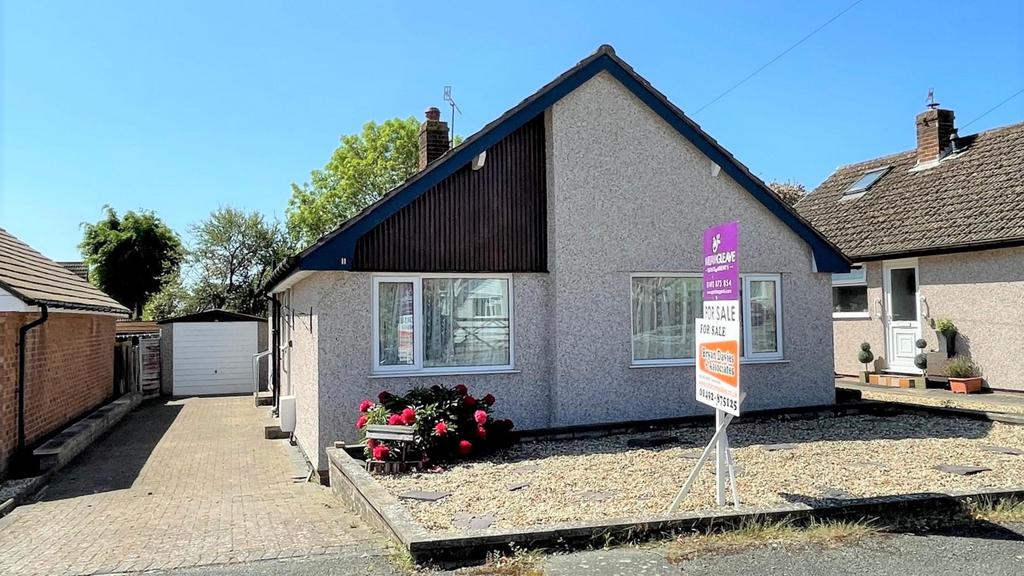
House For Sale £240,000
A SPACIOUS DETACHED BUNGALOW WITH AN ATTRACTIVE WELL ESTABLISHED GARDEN TO THE REAR - IN NEED OF SOME UPDATING situated in a quite residential position, in a cul de sac with easy access to the link road leading to the A55 expressway and within one mile of Llandudno Junction shopping including Iceland, Asda, and Tesco supermarkets and the mainline railway station. The accommodation briefly comprises:- entrance hall; spacious lounge; kitchen/diner; 2 double bedrooms; 3-piece bathroom and loft space perfect for conversion subject to planning approval. The property features gas fired central heating and upvc double glazing. Outside - front garden and well established rear garden with a pleasant and sunny aspect.
The Accommodation Comprises:- -
Side Aspect Upvc Double Glazed Door - To:-
Hall - Built-in double cupboards with hanging rails and shelving, access to loft space via slingsby style ladder, radiator.
Lounge - 5.46m x 3.61m (17'10" x 11'10") - Stone fireplace with display shelving and mantle, tiled hearth gas Living Flame coal effect fire, 3 wall light points, dado rails, coving, laminate wood effect flooring, telephone point, sliding upvc double glazed sliding doors to garden/raised decked patio.
Kitchen/Dining Area - 4.66m x 2.74m (15'3" x 8'11") -
Kitchen Area - Fitted range of White fronted base, wall and drawer units with round edge worktops incorporating single drainer sink unit and mixer tap, plumbing for a washing machine, plumbing for a dishwasher, integrated electric oven and 4 ring gas hob, wall tiling, tile effect flooring, double aspect upvc double glazed windows.
Dining Area - With double radiator, wall light point, window overlooking garden, upvc double glazed rear door.
Bedroom 1 - 3.91m x 3.62m (12'9" x 11'10") - Upvc double glazed window (to the front), laminate flooring, radiator.
Bedroom 2 - 3.23m x 2.74m (10'7" x 8'11") - Corner shower stall with 'Triton' electric shower, upvc double glazed window, radiator.
3-Piece Bathroom - Coloured suite comprising tiled bath with 'Mira' shower over, side screen, pedestal wash hand basin, close coupled w.c, mirror, lino flooring, radiator, upvc double glazed window, airing cupboard with radiator and shelving.
Access To Loft Space - 4.87m x 2.57m (15'11" x 8'5" ) - Divided into two with Velux double glazed skylight window, wall mounted 'i-mini' combination gas fired central heating and hot water boiler.
Outside -
Front Garden - With slate pavings and decorative chippings, block paved pathway, outside tap. Block paved driveway to front provides off road parking leads to:-
Detached Prefabricated Concrete Single Car Garage - With up and over door and side personal door.
Rear Garden - Landscaped rear garden abutting 'Hotpoint football ground' with lawns, mature shrubs, flowerbeds, pavings, mature trees, timber garden shed, decorative chippings, raised decked seating area accessed from the lounge patio doors.
Tenure - - FREEHOLD
Council Tax Band - Is 'D' obtained from
The Accommodation Comprises:- -
Side Aspect Upvc Double Glazed Door - To:-
Hall - Built-in double cupboards with hanging rails and shelving, access to loft space via slingsby style ladder, radiator.
Lounge - 5.46m x 3.61m (17'10" x 11'10") - Stone fireplace with display shelving and mantle, tiled hearth gas Living Flame coal effect fire, 3 wall light points, dado rails, coving, laminate wood effect flooring, telephone point, sliding upvc double glazed sliding doors to garden/raised decked patio.
Kitchen/Dining Area - 4.66m x 2.74m (15'3" x 8'11") -
Kitchen Area - Fitted range of White fronted base, wall and drawer units with round edge worktops incorporating single drainer sink unit and mixer tap, plumbing for a washing machine, plumbing for a dishwasher, integrated electric oven and 4 ring gas hob, wall tiling, tile effect flooring, double aspect upvc double glazed windows.
Dining Area - With double radiator, wall light point, window overlooking garden, upvc double glazed rear door.
Bedroom 1 - 3.91m x 3.62m (12'9" x 11'10") - Upvc double glazed window (to the front), laminate flooring, radiator.
Bedroom 2 - 3.23m x 2.74m (10'7" x 8'11") - Corner shower stall with 'Triton' electric shower, upvc double glazed window, radiator.
3-Piece Bathroom - Coloured suite comprising tiled bath with 'Mira' shower over, side screen, pedestal wash hand basin, close coupled w.c, mirror, lino flooring, radiator, upvc double glazed window, airing cupboard with radiator and shelving.
Access To Loft Space - 4.87m x 2.57m (15'11" x 8'5" ) - Divided into two with Velux double glazed skylight window, wall mounted 'i-mini' combination gas fired central heating and hot water boiler.
Outside -
Front Garden - With slate pavings and decorative chippings, block paved pathway, outside tap. Block paved driveway to front provides off road parking leads to:-
Detached Prefabricated Concrete Single Car Garage - With up and over door and side personal door.
Rear Garden - Landscaped rear garden abutting 'Hotpoint football ground' with lawns, mature shrubs, flowerbeds, pavings, mature trees, timber garden shed, decorative chippings, raised decked seating area accessed from the lounge patio doors.
Tenure - - FREEHOLD
Council Tax Band - Is 'D' obtained from
