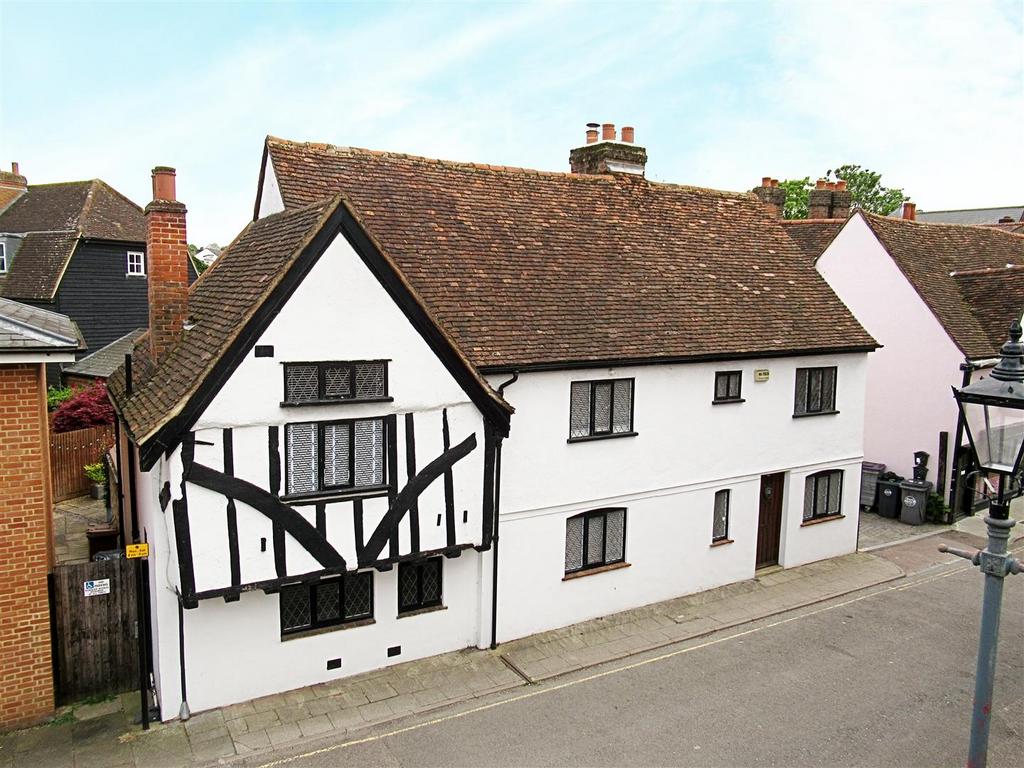
House For Sale £795,000
BUY A PIECE OF LOCAL HISTORY - A highly individual and genuinely historic Grade 2 listed character residence dating from the late 15th century boasting a wealth of character features throughout to include fire place and exposed timber beams. Previously a private brewery museum and hospitality suite this property has undergone refurbishment to now include 18'7 x 14'1 living room and 18'1 x 13'9 kitchen dining room with the additional benefit of ground floor shower room and first floor bathroom. To the rear of the property has a courtyard garden with electric gate providing off street parking. Located in the heart of the town centre and within moments of all local amenities to include pubs, shops, restaurants and both mainline stations. Must be viewed.
Front door into:
Entrance Hall: - Large entrance hall with dual aspect windows to front, under stairs cupboard, exposed timber beams, double radiator, stairs to first floor and doors to:
Living Room: - 5.66m x 4.29m (18'7 x 14'1) - Dual aspect to front and rear, two radiators, exposed timber beams, large fireplace, door to rear garden and opening to:
Kitchen/Dining Room: - 5.51m x 4.19m (18'1 x 13'9) - Fitted with an extensive range of base and wall mounted units with contrasting worksurface incorporating sink with mixer tap and drainer, built in dishwasher and washing machine, appliance space for range cooker and fridge/freezer, island with dining table, quadruple aspect to front and rear, radiator and exposed timber beams.
Shower Room: - Opaque triple aspect windows to side and rear, low level WC, walk in shower, wash hand basin with mixer tap, double radiator and recessed spot lights.
First Floor Landing: - Exposed timber beams, double radiator, cupboard and doors to:
Bedroom One: - 4.32m x 3.53m (14'2 x 11'7) - Dual aspect windows to front, radiator and exposed timber beams.
Bedroom Two: - 5.66m x 3.25m (18'7 x 10'8) - Dual aspect windows to front and rear, exposed timber beams and double radiator.
Bedroom Three: - 4.32m x 2.64m (14'2 x 8'8) - Aspect to rear, double radiator and exposed timber beams.
Bedroom Four: - 4.78m x 1.98m (15'8 x 6'6) - Dual aspect windows to front, exposed timber beams and double radiator.
Bathroom: - Opaque window to rear, low level WC, wash hand basin with mixer tap, panel enclosed bath with mixer tap, chrome heated towel rail and exposed timber beams.
Garden: - Walled courtyard garden with paved terrace, outside light and tap, electric sliding gate, pedestrian side gate and shed.
Front door into:
Entrance Hall: - Large entrance hall with dual aspect windows to front, under stairs cupboard, exposed timber beams, double radiator, stairs to first floor and doors to:
Living Room: - 5.66m x 4.29m (18'7 x 14'1) - Dual aspect to front and rear, two radiators, exposed timber beams, large fireplace, door to rear garden and opening to:
Kitchen/Dining Room: - 5.51m x 4.19m (18'1 x 13'9) - Fitted with an extensive range of base and wall mounted units with contrasting worksurface incorporating sink with mixer tap and drainer, built in dishwasher and washing machine, appliance space for range cooker and fridge/freezer, island with dining table, quadruple aspect to front and rear, radiator and exposed timber beams.
Shower Room: - Opaque triple aspect windows to side and rear, low level WC, walk in shower, wash hand basin with mixer tap, double radiator and recessed spot lights.
First Floor Landing: - Exposed timber beams, double radiator, cupboard and doors to:
Bedroom One: - 4.32m x 3.53m (14'2 x 11'7) - Dual aspect windows to front, radiator and exposed timber beams.
Bedroom Two: - 5.66m x 3.25m (18'7 x 10'8) - Dual aspect windows to front and rear, exposed timber beams and double radiator.
Bedroom Three: - 4.32m x 2.64m (14'2 x 8'8) - Aspect to rear, double radiator and exposed timber beams.
Bedroom Four: - 4.78m x 1.98m (15'8 x 6'6) - Dual aspect windows to front, exposed timber beams and double radiator.
Bathroom: - Opaque window to rear, low level WC, wash hand basin with mixer tap, panel enclosed bath with mixer tap, chrome heated towel rail and exposed timber beams.
Garden: - Walled courtyard garden with paved terrace, outside light and tap, electric sliding gate, pedestrian side gate and shed.
Houses For Sale Old Cross
Houses For Sale Hartham Lane
Houses For Sale Old Library Lane
Houses For Sale Mill Bridge
Houses For Sale Nicholas Lane
Houses For Sale Old Cross Wharf
Houses For Sale The Folly
Houses For Sale Millbridge Mews
Houses For Sale Cowbridge
Houses For Sale The Wash
Houses For Sale Millers yard
Houses For Sale Maidenhead Street
Houses For Sale Evron Place
Houses For Sale Bull Plain
Houses For Sale St Andrew Street
Houses For Sale Dimsdale Street
Houses For Sale Hartham Lane
Houses For Sale Old Library Lane
Houses For Sale Mill Bridge
Houses For Sale Nicholas Lane
Houses For Sale Old Cross Wharf
Houses For Sale The Folly
Houses For Sale Millbridge Mews
Houses For Sale Cowbridge
Houses For Sale The Wash
Houses For Sale Millers yard
Houses For Sale Maidenhead Street
Houses For Sale Evron Place
Houses For Sale Bull Plain
Houses For Sale St Andrew Street
Houses For Sale Dimsdale Street
