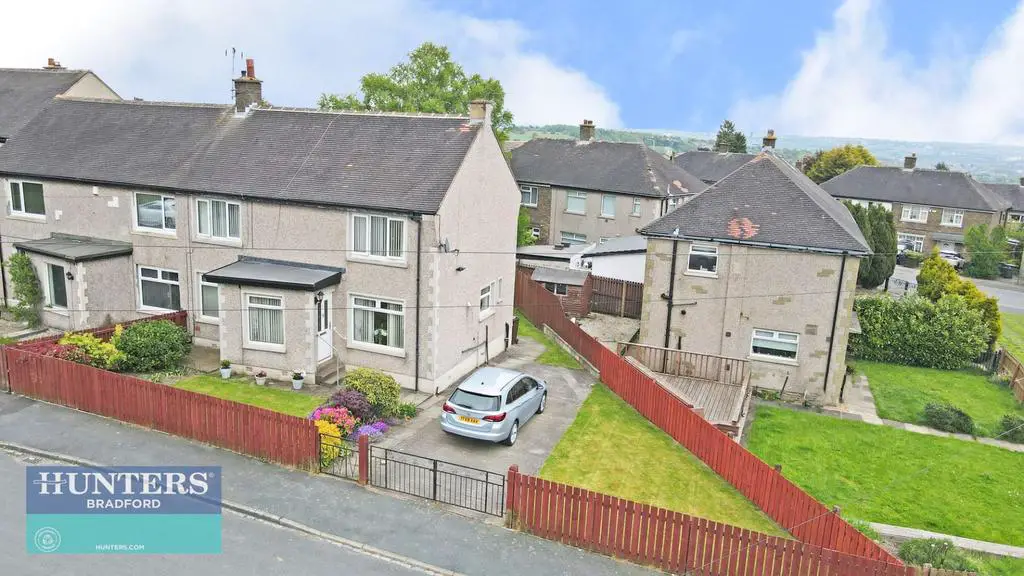
House For Sale £180,000
HUNTERS BRADFORD PRESENTS - * KILDARE CRECENT *
SUPERBLY PRESENTED - FOUR-BEDROOM SEMI-DETACHED FAMILY HOME - LOCATED IN ALLERTON - MODERN KITCHEN DINER - GROUND FLOOR WET ROOM - FIRST FLOOR BATHROOM - DRIVEWAY PARKING - GOOD SIZE GARDENS - COUNCIL TAX BAND A - EPC RATING GRADE D - DOUBLE GLAZED WITH GAS CENTRAL HEATING
From the moment you arrive to visit this home, with the well-maintained gardens and enter the property you get a feel for just how lovely this family home really is.
GROUND FLOOR
Enter the property into the hallway, the hall is lit by a window has stairs to the first floor and doors to the kitchen/diner, lounge and wet room. The kitchen is a great family space with dual aspect windows, modern wall and base units, tiled splashbacks, hob, oven, dishwasher, plumbing for a washing machine, space for a dryer, space for an upright fridge freezer, a handy pantry cupboard and a door to the rear garden and store.
The lounge is well presented, lit by windows to the front and French doors to the rear, has a fireplace and feels a great family room. The wet room is tiled floor to ceiling with, basin, shower and boiler cupboard and window.
FIRST FLOOR
From the landing, there is access to all four THREE BEDROOMS, bathroom and a loft hatch. Bedroom 1 is a double room, overlooking the front, bedroom 2 is a double room overlooking the front, bedroom 3 is a double room overlooking the rear, bedroom four is a single room overlooking the rear. All the bedrooms are well presented. the bathroom is modern with spotlights, bath (shower with screen), basin set within units, WC, radiator and is tiled.
EXTERNAL
The garden is well maintained with three lawn sections, two to the front and one to the rear, has planting areas and a driveway with gates.
With the properties location, it is close to local schools shops and transport links.
Ground Floor -
Hallway - 2.26 x 4.28 (7'4" x 14'0") -
Kitchen Diner - 3.12 x 4.97 (10'2" x 16'3") -
Lounge - 3.34 x 5.82 (10'11" x 19'1") -
Wet Room - 1.71 x 2.63 (5'7" x 8'7") -
First Floor -
Bedroom 1 - 3.94 x 3.00 (12'11" x 9'10") -
Bedroom 2 - 3.39 x 2.97 (11'1" x 9'8") -
Bedroom 3 - 3.19 x 2.79 (10'5" x 9'1") -
Bedroom 4 - 2.44 x 2.78 (8'0" x 9'1") -
Bathroom - 2.67 x 1.69 (8'9" x 5'6") -
External -
Front Garden -
Rear Garden -
Driveway -
SUPERBLY PRESENTED - FOUR-BEDROOM SEMI-DETACHED FAMILY HOME - LOCATED IN ALLERTON - MODERN KITCHEN DINER - GROUND FLOOR WET ROOM - FIRST FLOOR BATHROOM - DRIVEWAY PARKING - GOOD SIZE GARDENS - COUNCIL TAX BAND A - EPC RATING GRADE D - DOUBLE GLAZED WITH GAS CENTRAL HEATING
From the moment you arrive to visit this home, with the well-maintained gardens and enter the property you get a feel for just how lovely this family home really is.
GROUND FLOOR
Enter the property into the hallway, the hall is lit by a window has stairs to the first floor and doors to the kitchen/diner, lounge and wet room. The kitchen is a great family space with dual aspect windows, modern wall and base units, tiled splashbacks, hob, oven, dishwasher, plumbing for a washing machine, space for a dryer, space for an upright fridge freezer, a handy pantry cupboard and a door to the rear garden and store.
The lounge is well presented, lit by windows to the front and French doors to the rear, has a fireplace and feels a great family room. The wet room is tiled floor to ceiling with, basin, shower and boiler cupboard and window.
FIRST FLOOR
From the landing, there is access to all four THREE BEDROOMS, bathroom and a loft hatch. Bedroom 1 is a double room, overlooking the front, bedroom 2 is a double room overlooking the front, bedroom 3 is a double room overlooking the rear, bedroom four is a single room overlooking the rear. All the bedrooms are well presented. the bathroom is modern with spotlights, bath (shower with screen), basin set within units, WC, radiator and is tiled.
EXTERNAL
The garden is well maintained with three lawn sections, two to the front and one to the rear, has planting areas and a driveway with gates.
With the properties location, it is close to local schools shops and transport links.
Ground Floor -
Hallway - 2.26 x 4.28 (7'4" x 14'0") -
Kitchen Diner - 3.12 x 4.97 (10'2" x 16'3") -
Lounge - 3.34 x 5.82 (10'11" x 19'1") -
Wet Room - 1.71 x 2.63 (5'7" x 8'7") -
First Floor -
Bedroom 1 - 3.94 x 3.00 (12'11" x 9'10") -
Bedroom 2 - 3.39 x 2.97 (11'1" x 9'8") -
Bedroom 3 - 3.19 x 2.79 (10'5" x 9'1") -
Bedroom 4 - 2.44 x 2.78 (8'0" x 9'1") -
Bathroom - 2.67 x 1.69 (8'9" x 5'6") -
External -
Front Garden -
Rear Garden -
Driveway -