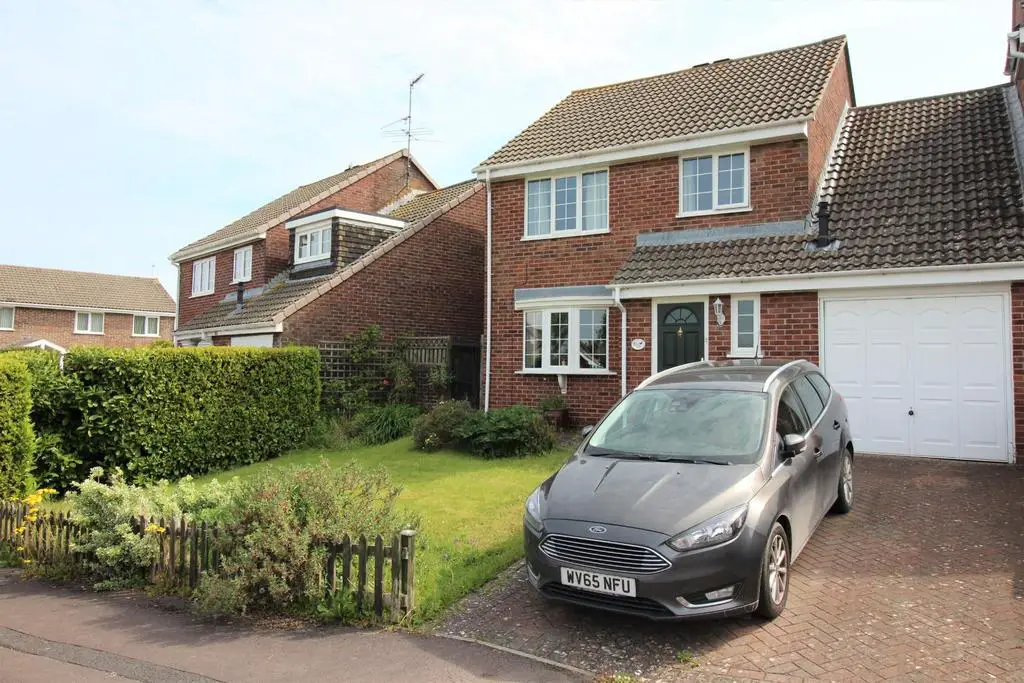
House For Sale £440,000
Properties in Jubilee Drive are highly prized and sought after by families who appreciate the benefits of living on this popular residential development. Tastefully appointed to incorporate gas central heating and uPVC double glazing, this light and airy home affords a lovely private garden to the rear. The accommodation briefly comprises; lounge with feature fireplace, interconnecting dining room with French doors opening onto the rear garden, fitted kitchen, generous breakfast room/home office and cloakroom at ground floor level, whilst there are 4 well proportioned bedrooms and modern shower room at first floor level. Homes of this nature invariably generate a good deal of interest, accordingly we are keen to encourage early appointments to view........ NO ONWARD CHAIN!
Entrance - Via canopy to security locking front door opening to
Hallway - Staircase rising to first floor with useful storage cupboard under. Radiator
Cloakroom - Obscure uPVC double glazed window to front. W.C, wash hand basin and radiator
Lounge - 4.07m x 3.62m (13'4" x 11'10") - uPVC double glazed box bay window to front. Feature fireplace incorporating coal effect electric fire. Radiator and archway opening to;
Dining Room - 3.40m x 2.73m (11'1" x 8'11") - uPVC double glazed French doors to rear, radiator
Kitchen - 3.25m x 2.73m (10'7" x 8'11") - uPVC double glazed window to rear. Range of various floor and wall units with contrasting work surfaces incorporating stainless steel sink unit with mixer taps. Plumbed for washing machine. Space for cooker, integral dishwasher. Archway opening to;
Breakfast Room - 3.29m x 2.98m (10'9" x 9'9") - uPVC double glazed sliding patio doors to rear, radiator and door opening to workshop and garage
Landing - Access to loft and large linen cupboard
Bathroom - Obscure uPVC double glazed window to rear, W.C, vanity unit incorporating wash hand basin and enclosed shower cubicle. Heated towel rail
Bedroom 1 - 3.86m x 2.98m (12'7" x 9'9") - uPVC double glazed window to rear, large walk in wardrobe and radiator
Bedroom 2 - 4.01m x 2.77m (13'1" x 9'1") - uPVC double glazed window to front, open fronted wardrobe and radiator
Bedroom 3 - 3.32m x 2.86m (10'10" x 9'4") - uPVC double glazed window to rear, built in wardrobe and radiator
Bedroom 4 - 2.59m x 2.74m (8'5" x 8'11") - uPVC double glazed window to front, over stairs storage cupboard and radiator
Front Garden - Small lawn with several shrubs and side pedestrian access to rear garden
Rear Garden - Enclosed private nature garden incorporating numerous established shrubs and bushes, lawn and pond. There is a paved patio and water tap
Workshop/Study - 3.0m x 2.10m (9'10" x 6'10") - Accessed from either the breakfast room or garage, there is a workbench, cupboards, power and light
Garage - 3.20m x 3.20m (10'5" x 10'5") - Reduced in length to create the provision of the separate workshop by stud partitioning which could be removed thus re instating the garage if desired. It has an up and over door, wall mounted gas central heating boiler, gas meter, water tap, power and light.
Parking - Hard standing on the driveway at the front for 1-2 vehicles.
Material Information - Thornbury - Tenure Type; Freehold
Council Tax Banding; South Gloucestershire Band E
Entrance - Via canopy to security locking front door opening to
Hallway - Staircase rising to first floor with useful storage cupboard under. Radiator
Cloakroom - Obscure uPVC double glazed window to front. W.C, wash hand basin and radiator
Lounge - 4.07m x 3.62m (13'4" x 11'10") - uPVC double glazed box bay window to front. Feature fireplace incorporating coal effect electric fire. Radiator and archway opening to;
Dining Room - 3.40m x 2.73m (11'1" x 8'11") - uPVC double glazed French doors to rear, radiator
Kitchen - 3.25m x 2.73m (10'7" x 8'11") - uPVC double glazed window to rear. Range of various floor and wall units with contrasting work surfaces incorporating stainless steel sink unit with mixer taps. Plumbed for washing machine. Space for cooker, integral dishwasher. Archway opening to;
Breakfast Room - 3.29m x 2.98m (10'9" x 9'9") - uPVC double glazed sliding patio doors to rear, radiator and door opening to workshop and garage
Landing - Access to loft and large linen cupboard
Bathroom - Obscure uPVC double glazed window to rear, W.C, vanity unit incorporating wash hand basin and enclosed shower cubicle. Heated towel rail
Bedroom 1 - 3.86m x 2.98m (12'7" x 9'9") - uPVC double glazed window to rear, large walk in wardrobe and radiator
Bedroom 2 - 4.01m x 2.77m (13'1" x 9'1") - uPVC double glazed window to front, open fronted wardrobe and radiator
Bedroom 3 - 3.32m x 2.86m (10'10" x 9'4") - uPVC double glazed window to rear, built in wardrobe and radiator
Bedroom 4 - 2.59m x 2.74m (8'5" x 8'11") - uPVC double glazed window to front, over stairs storage cupboard and radiator
Front Garden - Small lawn with several shrubs and side pedestrian access to rear garden
Rear Garden - Enclosed private nature garden incorporating numerous established shrubs and bushes, lawn and pond. There is a paved patio and water tap
Workshop/Study - 3.0m x 2.10m (9'10" x 6'10") - Accessed from either the breakfast room or garage, there is a workbench, cupboards, power and light
Garage - 3.20m x 3.20m (10'5" x 10'5") - Reduced in length to create the provision of the separate workshop by stud partitioning which could be removed thus re instating the garage if desired. It has an up and over door, wall mounted gas central heating boiler, gas meter, water tap, power and light.
Parking - Hard standing on the driveway at the front for 1-2 vehicles.
Material Information - Thornbury - Tenure Type; Freehold
Council Tax Banding; South Gloucestershire Band E
