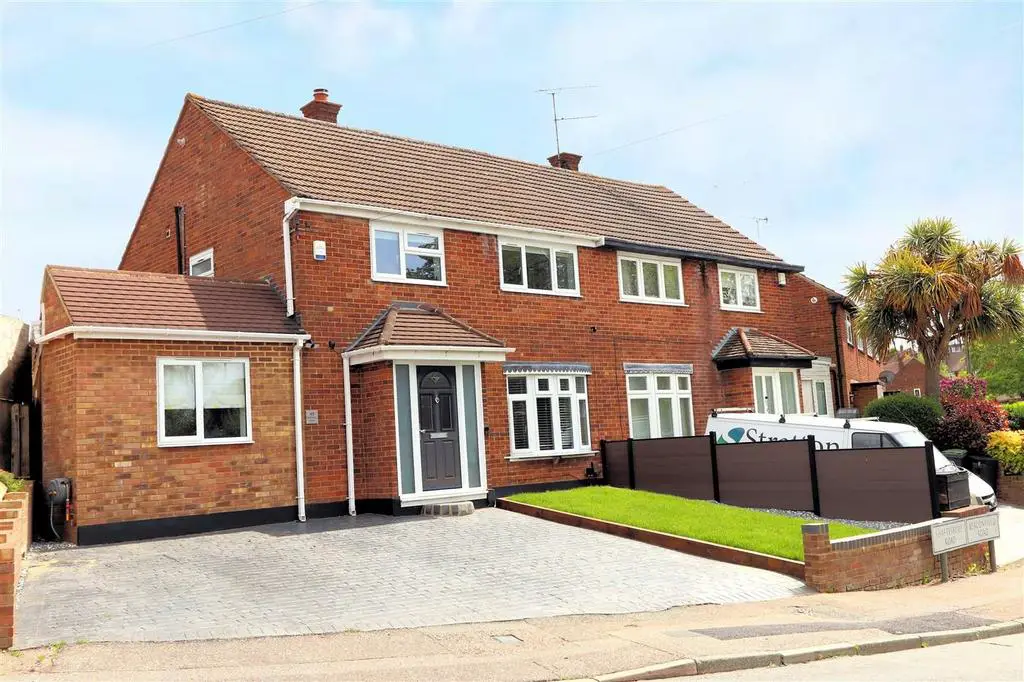
House For Rent £2,200
* THREE BEDROOMS * SEMI-DETACHED HOME * BEAUTIFUL THROUGH LOUNGE * WELL PRESENTED THROUGHOUT * LANDSCAPED GARDEN * DRIVEWAY PARKING FOR TWO CARS * 12 MONTH CONTRACT ONLY *
Millers are pleased to offer this beautiful family home positioned in a highly desirable location due to the proximity of the local schools and high street which offers a wide array of shops & restaurants. Entering the property, you're greeted by an impressive hallway with access to the shower room, utility area and fourth bedroom or study room. The kitchen is situated at the rear of the ground floor and offers integrated appliances & has ample countertop space and plenty of wall and base units. The spacious through lounge is adjacent to the kitchen and offers access to the impressive rear landscaped garden. Upstairs, the first floor offers three bedrooms, all with clever built in storage or wardrobes and a modern family bathroom including a separate shower, loft space is available too. Externally, there is a driveway for two cars. The property offers a high level of smart tech to control the heating, lights and alarms. Virgin Media TV & Wifi is included too.
* The property is AVAILABLE 28th June 2023 on a FURNISHED BASIS and will be a 12 MONTH CONTRACT ONLY *
Epping Town is positioned at the end of the central line on the underground, serving London. Located on the edge of our famous forest for recreation, bike riding and horse riding. Epping has a busy high street with a range of shops, cafes, bars, and restaurants. Transport connections are available for the M11 at Hastingwood and M25 at Waltham Abbey.
Ground Floor -
Entrance Hallway - 3.61m x 1.63m (11'10 x 5'04) -
Kitchen / Dining Room - 4.04m x 2.67m (13'03 x 8'09) -
Utility Area -
Shower Room - 3.05m x 1.98m (10'00 x 6'06) -
Bedroom Four / Study Room - 2.79m x 2.54m (9'02 x 8'04) -
Lounge Area - 6.73m x 3.40m (22'01 x 11'02) -
First Floor -
Bedroom One - 3.33m x 2.95m (10'11 x 9'08) -
Bedroom Two - 3.23m x 2.72m (10'7 x 8'11) -
Bedroom Three - 2.34m x 2.34m (7'08 x 7'08) -
Family Bathroom - 2.44m x 2.24m (8'00 x 7'04) -
Loft Space -
External Area -
Rear Garden -
Front Drive -
Millers are pleased to offer this beautiful family home positioned in a highly desirable location due to the proximity of the local schools and high street which offers a wide array of shops & restaurants. Entering the property, you're greeted by an impressive hallway with access to the shower room, utility area and fourth bedroom or study room. The kitchen is situated at the rear of the ground floor and offers integrated appliances & has ample countertop space and plenty of wall and base units. The spacious through lounge is adjacent to the kitchen and offers access to the impressive rear landscaped garden. Upstairs, the first floor offers three bedrooms, all with clever built in storage or wardrobes and a modern family bathroom including a separate shower, loft space is available too. Externally, there is a driveway for two cars. The property offers a high level of smart tech to control the heating, lights and alarms. Virgin Media TV & Wifi is included too.
* The property is AVAILABLE 28th June 2023 on a FURNISHED BASIS and will be a 12 MONTH CONTRACT ONLY *
Epping Town is positioned at the end of the central line on the underground, serving London. Located on the edge of our famous forest for recreation, bike riding and horse riding. Epping has a busy high street with a range of shops, cafes, bars, and restaurants. Transport connections are available for the M11 at Hastingwood and M25 at Waltham Abbey.
Ground Floor -
Entrance Hallway - 3.61m x 1.63m (11'10 x 5'04) -
Kitchen / Dining Room - 4.04m x 2.67m (13'03 x 8'09) -
Utility Area -
Shower Room - 3.05m x 1.98m (10'00 x 6'06) -
Bedroom Four / Study Room - 2.79m x 2.54m (9'02 x 8'04) -
Lounge Area - 6.73m x 3.40m (22'01 x 11'02) -
First Floor -
Bedroom One - 3.33m x 2.95m (10'11 x 9'08) -
Bedroom Two - 3.23m x 2.72m (10'7 x 8'11) -
Bedroom Three - 2.34m x 2.34m (7'08 x 7'08) -
Family Bathroom - 2.44m x 2.24m (8'00 x 7'04) -
Loft Space -
External Area -
Rear Garden -
Front Drive -