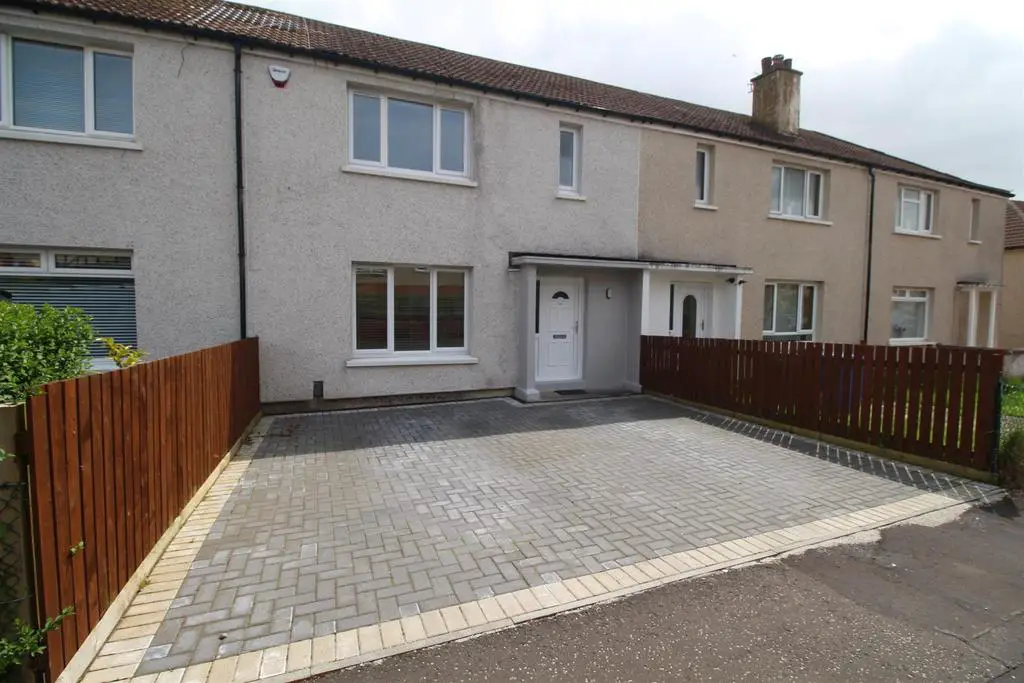
House For Sale £98,000
Occupying a popular residential location this immaculately presented three bedroom MID TERRACED VILLA has been extensively upgraded in recent years and offers bright stylish family living. There is a monoblock parking area providing essential off street parking for two cars. The rear garden is enclosed by fencing and features a lawned plot which is ideal for relaxing on summer days.
Specification includes: double glazing and gas central heating. Conveniently positioned for transport facilities, amenities and local schooling. There are rear views over Greenock towards the countryside in the distance.
The impressive family apartments comprise: Entrance Vestibule by UPVC double glazed door with side panel and inbuilt cupboard is on open plan with the welcoming hallway which features laminate flooring. There is a bright front facing Lounge with herringbone flooring. The dining sized Kitchen overlooks the rear garden and benefits from a quality range of white high gloss units, white work surfaces and splashback tiling. Appliances include: stainless steel chimney extractor hood, gas hob and electric oven. There is ample space for a dining table and chairs. The Rear Vestibule provides useful storage within a recess an has a UPVC door leading to the garden.
The quality Bathroom is located downstairs with a rear window and features a pedestal wash hand basin, wc and shower bath with chrome style shower. Additional features include: wall and floor tiling, tiled floor, chrome style heated towel rail and decorative panelled ceiling with downlighters.
Stairs lead to the Upper Landing with front facing window and inbuilt cupboard. There are three double sized Bedrooms which are perfect for families.
Immediate viewing is advised for this three bedroom family home. EPC = C
Entrance Vestibule -
Hallway -
Lounge - 4.27m x 3.94m (14'0 x 12'11) -
Dining Kitchen - 2.82m x 3.23m (9'3 x 10'7) -
Rear Vestibule -
Downstairs Bathroom -
Bedroom 1 - 4.14m x 4.55m (13'7 x 14'11) -
Bedroom 2 - 2.67m x 4.17m (8'9 x 13'8) -
Bedroom 3 - 3.15m x 3.05m (10'4 x 10'0) -
Specification includes: double glazing and gas central heating. Conveniently positioned for transport facilities, amenities and local schooling. There are rear views over Greenock towards the countryside in the distance.
The impressive family apartments comprise: Entrance Vestibule by UPVC double glazed door with side panel and inbuilt cupboard is on open plan with the welcoming hallway which features laminate flooring. There is a bright front facing Lounge with herringbone flooring. The dining sized Kitchen overlooks the rear garden and benefits from a quality range of white high gloss units, white work surfaces and splashback tiling. Appliances include: stainless steel chimney extractor hood, gas hob and electric oven. There is ample space for a dining table and chairs. The Rear Vestibule provides useful storage within a recess an has a UPVC door leading to the garden.
The quality Bathroom is located downstairs with a rear window and features a pedestal wash hand basin, wc and shower bath with chrome style shower. Additional features include: wall and floor tiling, tiled floor, chrome style heated towel rail and decorative panelled ceiling with downlighters.
Stairs lead to the Upper Landing with front facing window and inbuilt cupboard. There are three double sized Bedrooms which are perfect for families.
Immediate viewing is advised for this three bedroom family home. EPC = C
Entrance Vestibule -
Hallway -
Lounge - 4.27m x 3.94m (14'0 x 12'11) -
Dining Kitchen - 2.82m x 3.23m (9'3 x 10'7) -
Rear Vestibule -
Downstairs Bathroom -
Bedroom 1 - 4.14m x 4.55m (13'7 x 14'11) -
Bedroom 2 - 2.67m x 4.17m (8'9 x 13'8) -
Bedroom 3 - 3.15m x 3.05m (10'4 x 10'0) -
