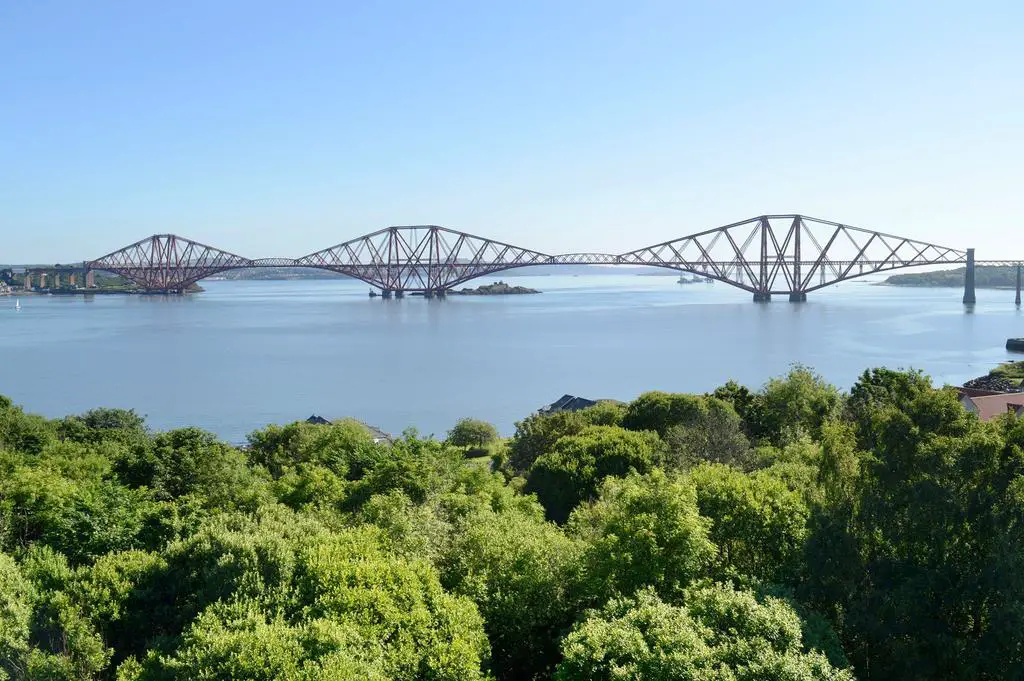
House For Sale £425,000
ABOUT THE DEVELOPMENT: QUEENSFERRY HEIGHTS
Your Shoreside Sanctuary...
Just one mile from South Queensferry high street and boasting panoramic views across the Firth, Queensferry Heights offers a selection of 3, 4 and 5 bedroom detached, semi-detached and terraced houses and 1 and 2 bedroom apartments providing plenty of options for first time buyers, downsizers and growing families alike. Incredibly well-connected, enjoy this peaceful shore side location knowing that the buzz of the city and the delights of the east coast are always close to hand.
The historic town of South Queensferry is nestled around 10 miles west of Edinburgh on the shores of the Firth of Forth. From walking to watersports, football to golf, fitness fans can take great pleasure from the impressive array of sports available on your doorstep. Growing families will find both primary and secondary education just a short distance from home, or travel into the capital to discover a wide range of colleges and universities.
ABOUT THE PROPERTY
The Balmaha provides all the space and flexibility you need for a growing family.
On the ground floor, an open-plan 3-zone living space offers endless options for design and day-to-day life. An L-shaped kitchen, with the very latest Siemens integrated appliances, allows you to make light work of mealtimes. With just steps to the dining and family areas, never miss out good times or conversation. A handy cloakroom and separate laundry make practical use of every space. The rear of the property opens to a private patio and garden via stunning sliding doors, extending the space further while making a seamless transition from inside to out.
On the first floor, the whole family can have fun deciding who sleeps where.
The main bedroom extends from front to rear, enjoying generous proportions while incorporating a highly coveted en suite and walk-in wardrobe.
With three further bedrooms, all with fitted wardrobes, perhaps one would work well as a home office, playroom or cinema room - an area that can change as your needs dictate.
A stunning family bathroom provides further personal pampering space.
From bikes to gardening equipment, an integrated garage allows plenty of extra storage for everyday items.
Overall Size - 1,196 sq. ft.
Tenure: Freehold
Service Charge: N/A
Council Tax: Band G
Management Fee: Annual Factor Fee of £241.93 Plus £150 Float Fee
PEA Rating: B
TERMS AND CONDITIONS
^According to the Home Builders Federation ‘Watt a Save’ report 2023
