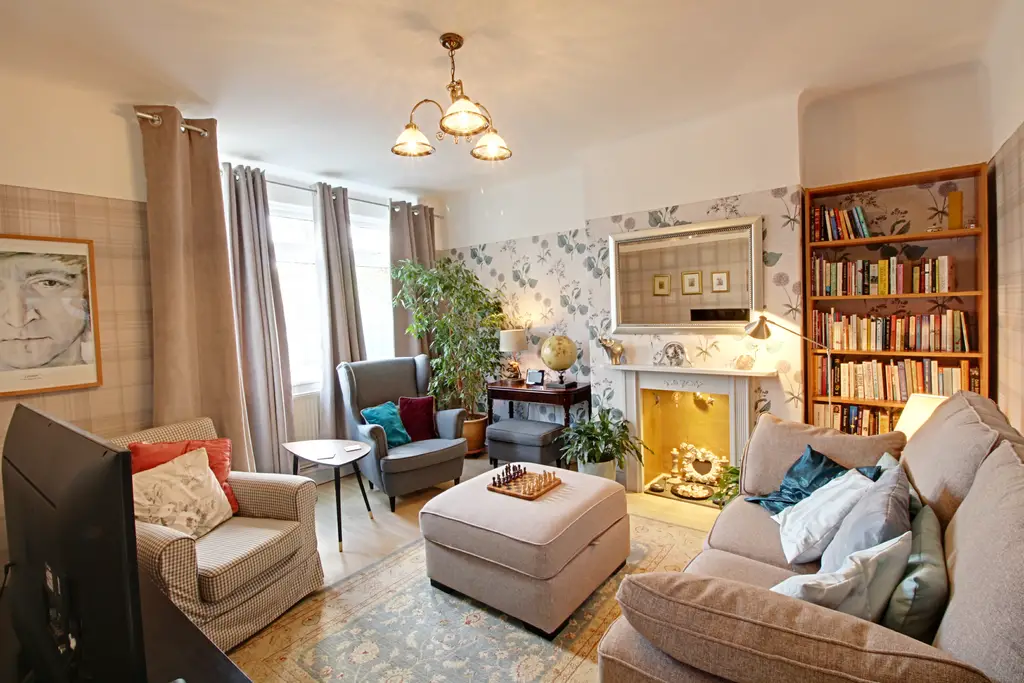
House For Sale £375,000
In a very desirable area of South Liverpool, this property is a must for those who require everything around them. Downstairs you have a front lounge, a dining room which leads to the rear garden, kitchen with fitted units and appliances, a garage that can be used as a Utility / Office space and a downstairs WC
On the first floor, you have 3 good sized bedrooms and a brand new family bathroom
One of the stunning features of this property is the well maintained, mature and sun attracting rear garden its over 100feet !! Beautifully manicured, it has all the features you need in it. For relaxation, social and family needs it ticks all the boxes. If you fancy practising your putting then there is an area for this aswell !!
Being close to Woolton Village has many benefits ie, excellent bars/restaurants and coffee shops, great schools and shops, Camp Hill for a refreshing walk, and close to Woolton Golf Course or Allerton Manor Golf Club. Whats not to like about it !!!
This property is truly a gem, offering a rare combination of space, style, and location. Don't miss out on the opportunity to make this house your forever home. Contact us today to schedule a viewing and start your journey towards owning this beautiful property.
Video available
Use BOOKING SLOTS online to view in person
FREEHOLD
This property includes:
Additional Information:
Council Tax:
Band C
Marketed by EweMove Sales & Lettings (Liverpool) - Property Reference 53852
On the first floor, you have 3 good sized bedrooms and a brand new family bathroom
One of the stunning features of this property is the well maintained, mature and sun attracting rear garden its over 100feet !! Beautifully manicured, it has all the features you need in it. For relaxation, social and family needs it ticks all the boxes. If you fancy practising your putting then there is an area for this aswell !!
Being close to Woolton Village has many benefits ie, excellent bars/restaurants and coffee shops, great schools and shops, Camp Hill for a refreshing walk, and close to Woolton Golf Course or Allerton Manor Golf Club. Whats not to like about it !!!
This property is truly a gem, offering a rare combination of space, style, and location. Don't miss out on the opportunity to make this house your forever home. Contact us today to schedule a viewing and start your journey towards owning this beautiful property.
Video available
Use BOOKING SLOTS online to view in person
FREEHOLD
This property includes:
- 01 - Living Room
4.49m x 4.01m (18 sqm) - 14' 8" x 13' 1" (193 sqft)
Triple glazed windows - 02 - Dining Room
3.69m x 3.95m (14.5 sqm) - 12' 1" x 12' 11" (156 sqft)
Laminate flooring and double doors leading into the rear garden - 03 - Kitchen
3.79m x 2.95m (11.1 sqm) - 12' 5" x 9' 8" (120 sqft)
Fitted units and integrated appliances ie, oven, dishwasher, hob, microwave. - 04 - Garage / Office
5.04m x 2.78m (14 sqm) - 16' 6" x 9' 1" (150 sqft)
To be used as a Utility space - 05 - WC
2.04m x 0.98m (1.9 sqm) - 6' 8" x 3' 2" (21 sqft)
Tiled walls and ceiling, wash hand basin and WC - 06 - Bedroom (Double)
4.48m x 3.97m (17.7 sqm) - 14' 8" x 13' (191 sqft)
Carpeted and triple glazed windows - 07 - Bedroom (Double)
3.6m x 3.03m (10.9 sqm) - 11' 9" x 9' 11" (117 sqft)
Carpeted - 08 - Bedroom (Single)
3.26m x 2.2m (7.1 sqm) - 10' 8" x 7' 2" (77 sqft)
Laminate flooring and triple glazed windows - 09 - Bathroom
2.21m x 2.82m (6.2 sqm) - 7' 3" x 9' 3" (67 sqft)
Brand new bathroom. Separate shower cubicle, bath, wash hand basin and WC - Please note, all dimensions are approximate / maximums and should not be relied upon for the purposes of floor coverings.
Additional Information:
Band C
Marketed by EweMove Sales & Lettings (Liverpool) - Property Reference 53852
