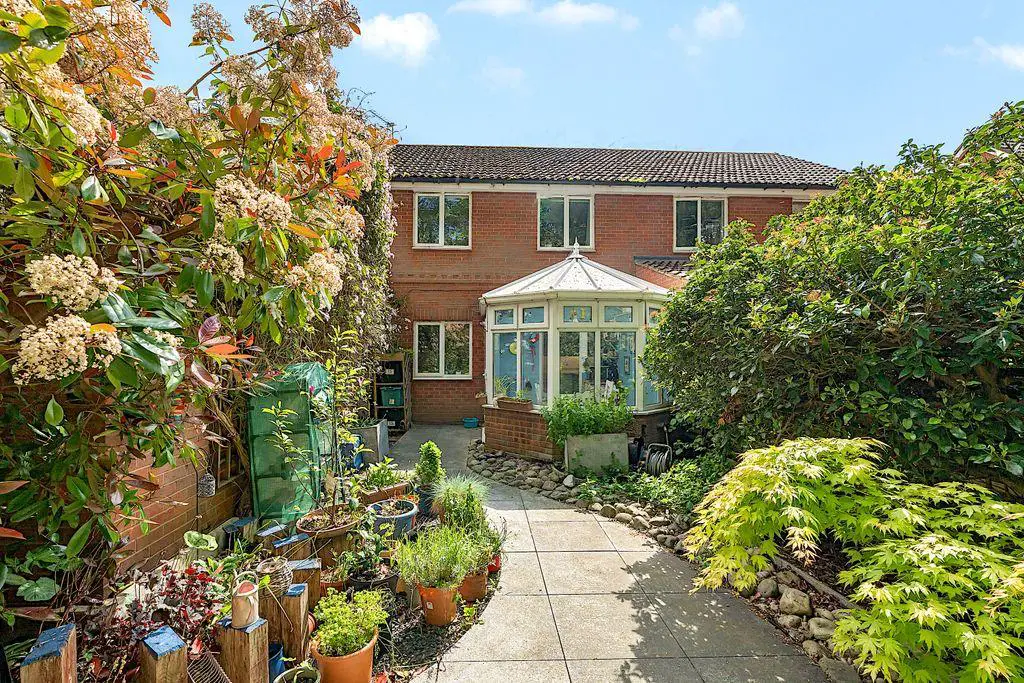
House For Sale £325,000
Beaufort close is a lovely quiet cul-se-sac with a leafy suburban feel. This property is a charming 3 bedroom semi, offering many tick boxes throughout including a conservatory.
The living room is a good space and flows nicely in to the dining room and kitchen. An open and sociable space. A handy downstairs loo is located in the vestibule as you enter the property.
Off the kitchen there is the added bonus of a conservatory which overlooks the unique garden setting. The garden is private and enjoys woodland views.
The Kitchen is a sociable space thanks to it linking on to the dining room and conservatory. Traditional cabinets, good amount of worktop space. A functional room with scope to improve for the new owner.
Upstairs there are three bedrooms, the master has its own en-suite. The family bathroom with shower over bath completes the upstairs of this family home.
Outside the Garage with power offers additional storage with up to 2 parking spaces available in front.
Beaufort Close is a sleepy quiet cul-de-sac within walking distance of the university, schools and amenities. Bus links will take you in to the city centre, road links make this property great for commuting for those who do not work in the York area. A wonderful home with an easy layout, many tick boxes as well as scope to put your own stamp on it if desired.
This property includes:
Additional Information:
Marketed by EweMove Sales & Lettings (York) - Property Reference 54134
The living room is a good space and flows nicely in to the dining room and kitchen. An open and sociable space. A handy downstairs loo is located in the vestibule as you enter the property.
Off the kitchen there is the added bonus of a conservatory which overlooks the unique garden setting. The garden is private and enjoys woodland views.
The Kitchen is a sociable space thanks to it linking on to the dining room and conservatory. Traditional cabinets, good amount of worktop space. A functional room with scope to improve for the new owner.
Upstairs there are three bedrooms, the master has its own en-suite. The family bathroom with shower over bath completes the upstairs of this family home.
Outside the Garage with power offers additional storage with up to 2 parking spaces available in front.
Beaufort Close is a sleepy quiet cul-de-sac within walking distance of the university, schools and amenities. Bus links will take you in to the city centre, road links make this property great for commuting for those who do not work in the York area. A wonderful home with an easy layout, many tick boxes as well as scope to put your own stamp on it if desired.
This property includes:
- 01 - Living Room
4.57m x 3.91m (17.8 sqm) - 14' 11" x 12' 9" (192 sqft)
Window overlooking the front, laminate floor, radiator. - 02 - Dining Room
2.95m x 2.54m (7.4 sqm) - 9' 8" x 8' 4" (80 sqft)
Window overlooking garden, laminate floor, radiator, dual access to living room and kitchen. - 03 - Kitchen
2.95m x 2.39m (7 sqm) - 9' 8" x 7' 10" (75 sqft)
Traditional wall and base cabinets, laminate worktops. Built in oven and hob, shelving, vinyl flooring, space for an american fridge freezer, access to conservatory. - 04 - Conservatory
3.2m x 2.39m (7.6 sqm) - 10' 5" x 7' 10" (82 sqft)
UpVC double glazed, French doors, laminate flooring, access direct to garden. - 05 - Bedroom
2.29m x 2.29m (5.2 sqm) - 7' 6" x 7' 6" (56 sqft)
Carpet, radiator, fitted wardrobe, window overlooking the garden. - 06 - Bedroom
3.2m x 2.84m (9 sqm) - 10' 5" x 9' 3" (97 sqft)
Carpet, radiator, fitted wardrobe, window overlooking the garden. - 07 - Bedroom (Double) with Ensuite
3.8m x 2.84m (10.7 sqm) - 12' 5" x 9' 3" (116 sqft)
Master with en-suite. Large en-suite with window, shower, wc, sink. Bedroom Carpet, radiator, window overlooking the front of the property. - 08 - Bathroom
Bath with shower over, sink, wc, tiled walls and wooden flooring. - 09 - Garage
5.18m x 2.74m (14.1 sqm) - 16' 11" x 8' 11" (152 sqft)
Detached garage, up and over door. Power. - Please note, all dimensions are approximate / maximums and should not be relied upon for the purposes of floor coverings.
Additional Information:
Marketed by EweMove Sales & Lettings (York) - Property Reference 54134
