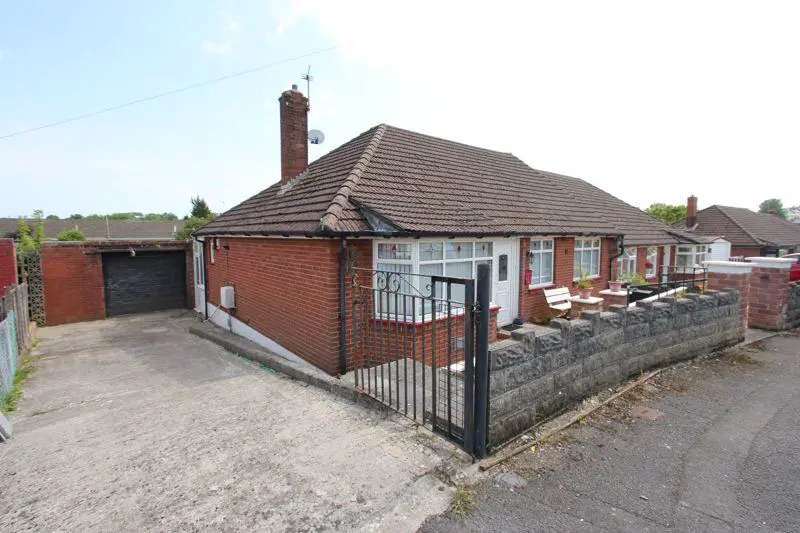
House For Sale £280,000
SEMI DETACHED BUNGALOW; THREE BEDROOMS; LARGE LOFT ROOM - This deceptively spacious bungalow is situated in the East of Barry and offers no ongoing chain. Accommodation comprised of lounge, three bedrooms, walk in shower room, conservatory. There is a large loft room with heating and electrics. The outside has a large garden that wraps around the property with pation area and lawn area with mature shrubs, you have a further patio to the back of the garage. To the front and side of the property you have you have a small wall and driveway leading to the garage.
Entrance Hallway
UPVc double glazed front door leading to hallway. Wood flooring. Radiator. Doors leading to lounge, three bedrooms, shower room and loft space.
Lounge - 16' 5'' x 11' 4'' (5.00m x 3.45m)
Bay fronted window to front aspect. Electric fire with matching fire surround. Radiator. Ceiling rose and coving. Carpeted
Kitchen/Breakfast Room - 12' 5'' x 9' 5'' (3.78m x 2.87m)
Fully fitted kitchen in cream with complementing work surfaces. Space and plumbing for appliances. Space for american fridge freezer. Space for table and chairs. Additonal cupboard housing the combination boiler. Window to rear and door leading to out building. Tiled flooring.
Bedroom One - 11' 4'' x 8' 9'' (3.45m x 2.66m)
Wood flooring continuation of hallway. Fully fitted wardropes along one wall. Radiator. Patio doors leading to conservatory.
Conservatory - 9' 11'' x 9' 5'' (3.02m x 2.87m)
Carpeted. Patio doors leading to garden.
Bedroom Two - 13' 2'' x 9' 11'' (4.01m x 3.02m)
Window to front aspect. Carepted. Radiator. Textured ceiling.
Bedroom Three - 9' 8'' x 6' 9'' (2.94m x 2.06m)
Continuation of wood flooring from hallway. Window to front aspect. Radiator. Panelled ceiling.
Shower Room - 7' 11'' x 6' 2'' (2.41m x 1.88m)
Opaque window to rear aspect. Walk in shower with electric shower, panelling, close coupled WC and wash hand basin in white. Fully tiled. Vinyl flooring. Radiator.
Loft Room - 14' 8'' x 14' 11'' (4.47m x 4.54m)
Large loft room. With additional storeage. Radiator. Power points.
Out Building
Door from kitchen with steps leading to toilet and additional storeage. Door leading to driveway.
Back garden
Large garden with patio area, further steps leading down to grass area with mature shrubs. Additonal patio area off the garage.
Front garden
Small wall and gate leading to the front door. Two levels of stone and various shurbs. To the side is a driveway leading to the garage.
Council Tax Band: C
Tenure: Freehold
Entrance Hallway
UPVc double glazed front door leading to hallway. Wood flooring. Radiator. Doors leading to lounge, three bedrooms, shower room and loft space.
Lounge - 16' 5'' x 11' 4'' (5.00m x 3.45m)
Bay fronted window to front aspect. Electric fire with matching fire surround. Radiator. Ceiling rose and coving. Carpeted
Kitchen/Breakfast Room - 12' 5'' x 9' 5'' (3.78m x 2.87m)
Fully fitted kitchen in cream with complementing work surfaces. Space and plumbing for appliances. Space for american fridge freezer. Space for table and chairs. Additonal cupboard housing the combination boiler. Window to rear and door leading to out building. Tiled flooring.
Bedroom One - 11' 4'' x 8' 9'' (3.45m x 2.66m)
Wood flooring continuation of hallway. Fully fitted wardropes along one wall. Radiator. Patio doors leading to conservatory.
Conservatory - 9' 11'' x 9' 5'' (3.02m x 2.87m)
Carpeted. Patio doors leading to garden.
Bedroom Two - 13' 2'' x 9' 11'' (4.01m x 3.02m)
Window to front aspect. Carepted. Radiator. Textured ceiling.
Bedroom Three - 9' 8'' x 6' 9'' (2.94m x 2.06m)
Continuation of wood flooring from hallway. Window to front aspect. Radiator. Panelled ceiling.
Shower Room - 7' 11'' x 6' 2'' (2.41m x 1.88m)
Opaque window to rear aspect. Walk in shower with electric shower, panelling, close coupled WC and wash hand basin in white. Fully tiled. Vinyl flooring. Radiator.
Loft Room - 14' 8'' x 14' 11'' (4.47m x 4.54m)
Large loft room. With additional storeage. Radiator. Power points.
Out Building
Door from kitchen with steps leading to toilet and additional storeage. Door leading to driveway.
Back garden
Large garden with patio area, further steps leading down to grass area with mature shrubs. Additonal patio area off the garage.
Front garden
Small wall and gate leading to the front door. Two levels of stone and various shurbs. To the side is a driveway leading to the garage.
Council Tax Band: C
Tenure: Freehold
Houses For Sale Boon Close
Houses For Sale Geraint Place
Houses For Sale Heol-Y-Nant
Houses For Sale Springfield Rise
Houses For Sale Holland Way
Houses For Sale Treharne Road
Houses For Sale Willows Crescent
Houses For Sale O'Donnell Road
Houses For Sale Daniel Street
Houses For Sale Ar y Nant
Houses For Sale Islwyn Way
Houses For Sale Field View Road
Houses For Sale Merlin Place
Houses For Sale Westbury Close
Houses For Sale Geraint Place
Houses For Sale Heol-Y-Nant
Houses For Sale Springfield Rise
Houses For Sale Holland Way
Houses For Sale Treharne Road
Houses For Sale Willows Crescent
Houses For Sale O'Donnell Road
Houses For Sale Daniel Street
Houses For Sale Ar y Nant
Houses For Sale Islwyn Way
Houses For Sale Field View Road
Houses For Sale Merlin Place
Houses For Sale Westbury Close
