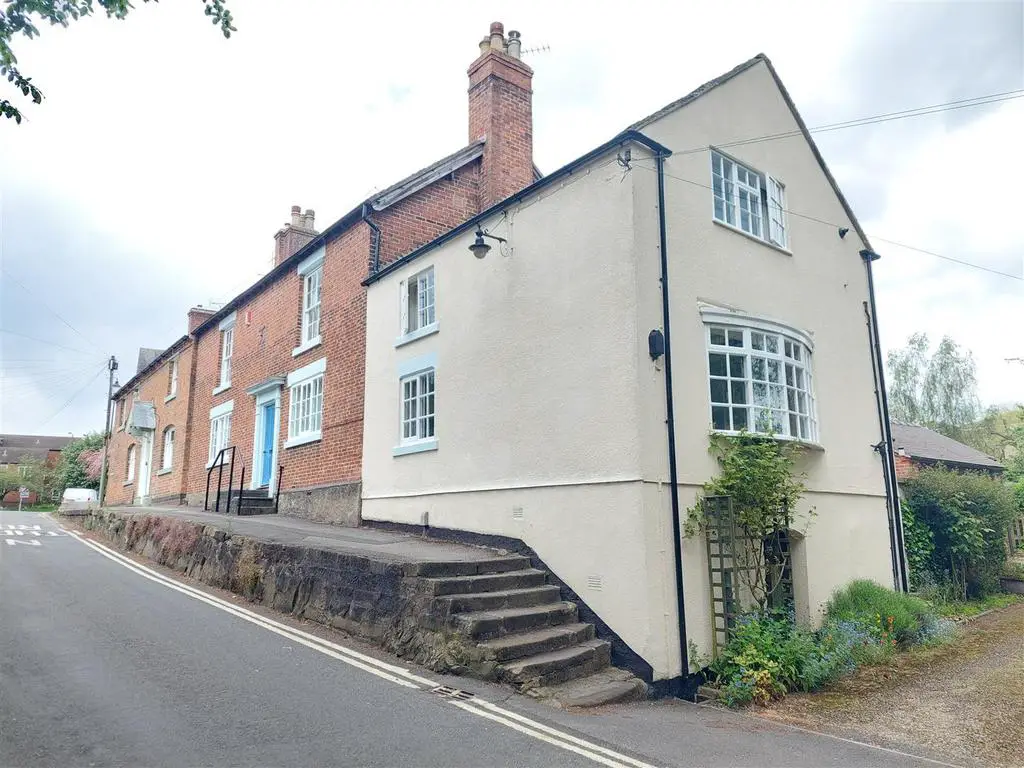
House For Rent £750
Available Beginning of June. Scoffield Stone are delighted to bring to the market 'To Let' this charming two double-bedroom semi-detached Cottage ideally situated at this highly convenient and sought-after address in the heart of Mickleover Village. The characterful 18th-century property is positioned within walking distance of all local amenities on offer including shops, a post office, and local bus routes. The accommodation briefly comprises; an oak-beamed ceiling sitting room with a dining area, a kitchen with built-in storage, two double bedrooms, and a modern bathroom with both bath and shower. The Cottage also benefits from a separate utility house and South facing enclosed courtyard with Roadside parking only on a quiet, no-through road. Please Note the property is accessed via steps and is On Street parking only. EPC Rating: D (59) Deposit: £865, which includes a holding deposit of £173.
Kitchen - 3.5 x 1.88 (11'5" x 6'2") - Having ceramic tile effect vinyl flooring and neutral decor with rear aspect window and door to rear patio. Exposed beams to ceiling. A range of fitted wall and floor units with stone effect roll edge worktop, gas cooker, under counter space for appliances, inset stainless steel sink with drainer and chrome hot and cold taps, radiator and under stairs storage.
Lounge With Dining Area - 4.55 x 6.17 max (14'11" x 20'2" max) - Carpeted and neutrally decorated with exposed beams to ceiling, front aspect window with secondary glazing and side aspect bow window with secondary glazing, wall lights, two radiators, tv point, cable point and telephone point.
Stairs & Landing - Leading from lounge/diner. Carpeted and neutrally decorated, having rear aspect window, radiator and access to roof space.
Bedroom One - 4.38 x 2.39 (14'4" x 7'10") - Carpeted and neutrally decorated with front aspect window with secondary glazing, radiator and built in wardrobe.
Bedroom Two - 3.57 x 3.44 (11'8" x 11'3" ) - Carpeted and neutrally decorated with side aspect window having secondary glazing, radiator and over stairs cupboard with gas boiler.
Outside - To the rear of the property is an enclosed patio with an outbuilding that has a worktop and under-counter space and plumbing for appliances and a working toilet. There is also a cellar, accessed from outside of the property, where the meters are located.
Material Information - Council Tax B
what3words///rescue.author.tour
Disclaimer 03/2021 (Hilton) - These particulars, whilst believed to be accurate are set out as a general outline only for guidance and do not constitute any part of an offer or contract. Floor plans are not drawn to scale and room dimensions are subject to a +/- 50mm (2") tolerance and are based on the maximum dimensions in each room. Intending purchasers should not rely on them as statements of representation of fact but must satisfy themselves by inspection or otherwise as to their accuracy. No person in this firm's employment has the authority to make or give any representation or warranty in respect of the property.
Kitchen - 3.5 x 1.88 (11'5" x 6'2") - Having ceramic tile effect vinyl flooring and neutral decor with rear aspect window and door to rear patio. Exposed beams to ceiling. A range of fitted wall and floor units with stone effect roll edge worktop, gas cooker, under counter space for appliances, inset stainless steel sink with drainer and chrome hot and cold taps, radiator and under stairs storage.
Lounge With Dining Area - 4.55 x 6.17 max (14'11" x 20'2" max) - Carpeted and neutrally decorated with exposed beams to ceiling, front aspect window with secondary glazing and side aspect bow window with secondary glazing, wall lights, two radiators, tv point, cable point and telephone point.
Stairs & Landing - Leading from lounge/diner. Carpeted and neutrally decorated, having rear aspect window, radiator and access to roof space.
Bedroom One - 4.38 x 2.39 (14'4" x 7'10") - Carpeted and neutrally decorated with front aspect window with secondary glazing, radiator and built in wardrobe.
Bedroom Two - 3.57 x 3.44 (11'8" x 11'3" ) - Carpeted and neutrally decorated with side aspect window having secondary glazing, radiator and over stairs cupboard with gas boiler.
Outside - To the rear of the property is an enclosed patio with an outbuilding that has a worktop and under-counter space and plumbing for appliances and a working toilet. There is also a cellar, accessed from outside of the property, where the meters are located.
Material Information - Council Tax B
what3words///rescue.author.tour
Disclaimer 03/2021 (Hilton) - These particulars, whilst believed to be accurate are set out as a general outline only for guidance and do not constitute any part of an offer or contract. Floor plans are not drawn to scale and room dimensions are subject to a +/- 50mm (2") tolerance and are based on the maximum dimensions in each room. Intending purchasers should not rely on them as statements of representation of fact but must satisfy themselves by inspection or otherwise as to their accuracy. No person in this firm's employment has the authority to make or give any representation or warranty in respect of the property.
