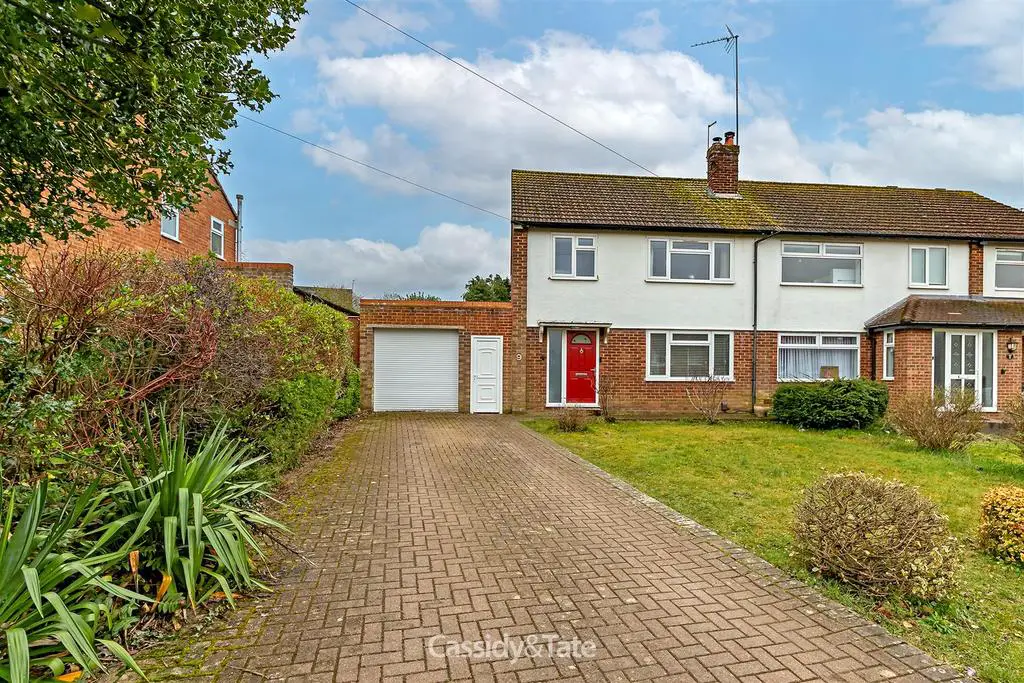
House For Sale £650,000
A good sized three bedroom semi-detached family house set in a sought after private road. There is ample room and potential to extend (STPP). The property has a large southerly facing rear garden with generous parking to the front. Wheathampstead is a thriving village surrounded by rolling countryside yet close to all major communication links including the Thameslink railway station less than three miles away in Harpenden. There are three primary schools within the village. The new Katherine Warington senior school is less than three miles away.
Introduction - Accommodation comprises: Entrance Hall, Living Room comprising Lounge and Dining Areas, Kitchen, Covered Side Passage, Study, Three Bedrooms, Family Bathroom, Separate WC, Front and Rear Gardens, Garage/Store Room, Parking for Several Vehicles
Entrance Hall - Double glazed composite front door through to entrance hall. Double glazed window to front. Telephone point. Stairs to first floor with storage cupboard under. Radiator. Doors to
Living Room - Lounge Area - 3.96m x 3.66m (13' x 12' ) - Double glazed window to front. Feature cast iron log burning stove with chimney breast and mantlepiece over. TV point. Radiator. Archway through to:
Dining Area - 3.15m x2.69m (10'4 x8'10) - Double glazed window to rear. Radiator. Engineered vinyl flooring.
Kitchen - 3.25m x 3.05m (10'8 x 10) - Range of wall and base mounted units with work surfaces over incorporating one and a half bowl stainless steel sink unit with mixer tap and drainer. Tiled splash-backs. Four ring burner halogen hob with extractor hood over. Space and plumbing for washing machine. Built-in dishwasher. Wall mounted gas fired boiler. Radiator. Built-in fridge freezer. Walk-in pantry with shelving space. UPVC double glazed door through to:
Covered Side Passage - Lighting. Door to front. Part timber part glazed door through to:
Study - 3.25m x 2.49m (10'8 x 8'2) - Double glazed window to front. Wall mounted electric panel heater. Laminated floor. Light and power.
First Floor Landing - Double glazed window to side. Doors to:
Bedroom One - 3.66m x 3.30m (12' x 10'10) - Double glazed window to front. Radiator. Built-in airing cupboard with prelagged hot water cylinder with shelving space.
Bedroom Two - 3.30m x 3.00m (10'10 x 9'10) - Double glazed window to rear. Radiator.
Bedroom Three - 2.74m x 1.78m plus 1.14m x 0.97m (9' x 5'10 plus 3 - Built-in cupboard over stair recess. Double glazed window to front. Radiator. Loft access.
Separate Wc - Comprising low level flush WC. Double glazed window to side. Radiator. Tiled floor.
Family Bathroom - Comprising panelled-in bath with electric shower over. Tiled splash-backs. Pedestal wash-hand basin. Double glazed window to rear. Tiled floor. Radiator. Extractor fan.
Rear Garden - Extensive paved area. Laid to lawn with flowerbed borders. Raised railway sleepers. Range of shrubs and plants offering a high degree of privacy. Outside water tap.
Front Garden - Block paviour driveway with parking for several vehicles. Laid to lawn with flowerbed borders. Range of shrubs and plants.
Store Room - Partially converted garage now a store room with electric roller garage door. Light and power.
Epc - Rating - D 64
Introduction - Accommodation comprises: Entrance Hall, Living Room comprising Lounge and Dining Areas, Kitchen, Covered Side Passage, Study, Three Bedrooms, Family Bathroom, Separate WC, Front and Rear Gardens, Garage/Store Room, Parking for Several Vehicles
Entrance Hall - Double glazed composite front door through to entrance hall. Double glazed window to front. Telephone point. Stairs to first floor with storage cupboard under. Radiator. Doors to
Living Room - Lounge Area - 3.96m x 3.66m (13' x 12' ) - Double glazed window to front. Feature cast iron log burning stove with chimney breast and mantlepiece over. TV point. Radiator. Archway through to:
Dining Area - 3.15m x2.69m (10'4 x8'10) - Double glazed window to rear. Radiator. Engineered vinyl flooring.
Kitchen - 3.25m x 3.05m (10'8 x 10) - Range of wall and base mounted units with work surfaces over incorporating one and a half bowl stainless steel sink unit with mixer tap and drainer. Tiled splash-backs. Four ring burner halogen hob with extractor hood over. Space and plumbing for washing machine. Built-in dishwasher. Wall mounted gas fired boiler. Radiator. Built-in fridge freezer. Walk-in pantry with shelving space. UPVC double glazed door through to:
Covered Side Passage - Lighting. Door to front. Part timber part glazed door through to:
Study - 3.25m x 2.49m (10'8 x 8'2) - Double glazed window to front. Wall mounted electric panel heater. Laminated floor. Light and power.
First Floor Landing - Double glazed window to side. Doors to:
Bedroom One - 3.66m x 3.30m (12' x 10'10) - Double glazed window to front. Radiator. Built-in airing cupboard with prelagged hot water cylinder with shelving space.
Bedroom Two - 3.30m x 3.00m (10'10 x 9'10) - Double glazed window to rear. Radiator.
Bedroom Three - 2.74m x 1.78m plus 1.14m x 0.97m (9' x 5'10 plus 3 - Built-in cupboard over stair recess. Double glazed window to front. Radiator. Loft access.
Separate Wc - Comprising low level flush WC. Double glazed window to side. Radiator. Tiled floor.
Family Bathroom - Comprising panelled-in bath with electric shower over. Tiled splash-backs. Pedestal wash-hand basin. Double glazed window to rear. Tiled floor. Radiator. Extractor fan.
Rear Garden - Extensive paved area. Laid to lawn with flowerbed borders. Raised railway sleepers. Range of shrubs and plants offering a high degree of privacy. Outside water tap.
Front Garden - Block paviour driveway with parking for several vehicles. Laid to lawn with flowerbed borders. Range of shrubs and plants.
Store Room - Partially converted garage now a store room with electric roller garage door. Light and power.
Epc - Rating - D 64