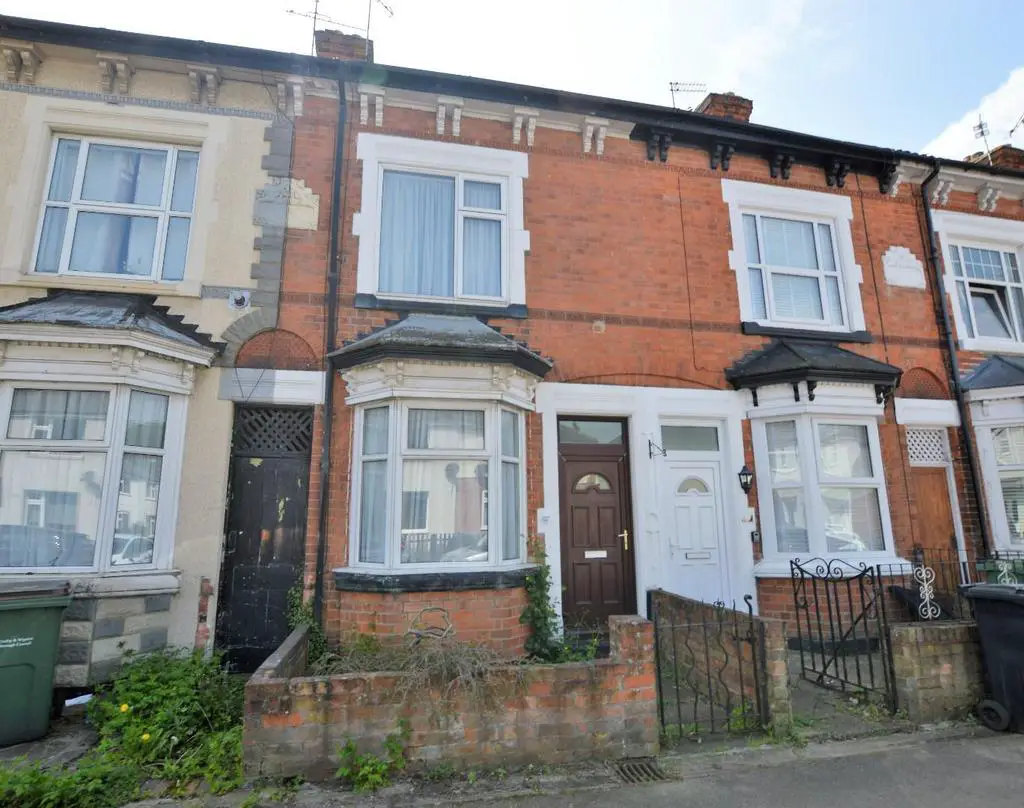
House For Sale £175,000
Situated conveniently for access to local shopping, schools and countryside is this traditional Victorian style Mid-terraced home.
The property comprises of a living room with a double glazed bay fronted window and inset fireplace, an opening to the dining room with double glazed window and doors off to the kitchen and staircase. The modern fitted kitchen has integrated appliances and door to the rear garden.
Stairs between the two reception rooms lead up to the first floor, where there are two double bedrooms and a modern three piece bathroom suite.
Outside, the rear garden has patio paving slabs with decorative stone chips and some mature plants and shrubs with an attached outbuilding with spaces for utility appliances and a separate wc.
The home is being sold with having no upward chain and would benefit from some internal refurbishment and in our opinion would make an excellent first time buyer home that you could put your own stamp on.
To find out more about this property, call your local Hunters estate agents Wigston on[use Contact Agent Button] and arrange your early accompanied viewing.
* Please note Probate has been applied for on this property.
Living Room - 3.34 x 3.33 (10'11" x 10'11") - Double glazed bay window, wall mounted electric heater, feature fireplace and surround, opening to dining room, door to stairs.
Dining Room - 3.39 x 3.33 (11'1" x 10'11") - Double glazed window, wall mounted heater, doors to stairs and kitchen.
Kitchen - 3.82 x 1.68 (12'6" x 5'6") - Double glazed window, a range of wall and base units, integrated oven and hob with extractor hood over, stainless steel sink with mixer tap, worksurfaces, wall mounted electric heater, space for upright fridge-freezer, double glazed door to garden.
Out Buildings - Storage area with space for utilities and separate wc.
Bedroom One - 3.79 x 3.40 (12'5" x 11'1") - Double glazed window, built in cupboards.
Bedroom Two - 3.39 x 3.78 (11'1" x 12'4") - Double glazed windows, built in cupboards.
Bathroom - 3.66 x 1.66 (12'0" x 5'5") - Double glazed window, panel bath with shower attachment, was hand basin, low level wc, wall mounted electric heater, airing cupboard.
Outside - Patio paving, decorative stone chips, gated access to shared entry to the front walled garden.
Material Information - Wigston - Tenure Type; Freehold
EPC Rating; F
Council Tax Banding; A
The property comprises of a living room with a double glazed bay fronted window and inset fireplace, an opening to the dining room with double glazed window and doors off to the kitchen and staircase. The modern fitted kitchen has integrated appliances and door to the rear garden.
Stairs between the two reception rooms lead up to the first floor, where there are two double bedrooms and a modern three piece bathroom suite.
Outside, the rear garden has patio paving slabs with decorative stone chips and some mature plants and shrubs with an attached outbuilding with spaces for utility appliances and a separate wc.
The home is being sold with having no upward chain and would benefit from some internal refurbishment and in our opinion would make an excellent first time buyer home that you could put your own stamp on.
To find out more about this property, call your local Hunters estate agents Wigston on[use Contact Agent Button] and arrange your early accompanied viewing.
* Please note Probate has been applied for on this property.
Living Room - 3.34 x 3.33 (10'11" x 10'11") - Double glazed bay window, wall mounted electric heater, feature fireplace and surround, opening to dining room, door to stairs.
Dining Room - 3.39 x 3.33 (11'1" x 10'11") - Double glazed window, wall mounted heater, doors to stairs and kitchen.
Kitchen - 3.82 x 1.68 (12'6" x 5'6") - Double glazed window, a range of wall and base units, integrated oven and hob with extractor hood over, stainless steel sink with mixer tap, worksurfaces, wall mounted electric heater, space for upright fridge-freezer, double glazed door to garden.
Out Buildings - Storage area with space for utilities and separate wc.
Bedroom One - 3.79 x 3.40 (12'5" x 11'1") - Double glazed window, built in cupboards.
Bedroom Two - 3.39 x 3.78 (11'1" x 12'4") - Double glazed windows, built in cupboards.
Bathroom - 3.66 x 1.66 (12'0" x 5'5") - Double glazed window, panel bath with shower attachment, was hand basin, low level wc, wall mounted electric heater, airing cupboard.
Outside - Patio paving, decorative stone chips, gated access to shared entry to the front walled garden.
Material Information - Wigston - Tenure Type; Freehold
EPC Rating; F
Council Tax Banding; A
Houses For Sale Healey Street
Houses For Sale Best Close
Houses For Sale Garden Street
Houses For Sale Countesthorpe Road
Houses For Sale Leopold Street
Houses For Sale Dunton Street
Houses For Sale Blaby Road
Houses For Sale Orange Street
Houses For Sale Clifford Street
Houses For Sale Timber Street
Houses For Sale Bassett Street
Houses For Sale Best Close
Houses For Sale Garden Street
Houses For Sale Countesthorpe Road
Houses For Sale Leopold Street
Houses For Sale Dunton Street
Houses For Sale Blaby Road
Houses For Sale Orange Street
Houses For Sale Clifford Street
Houses For Sale Timber Street
Houses For Sale Bassett Street