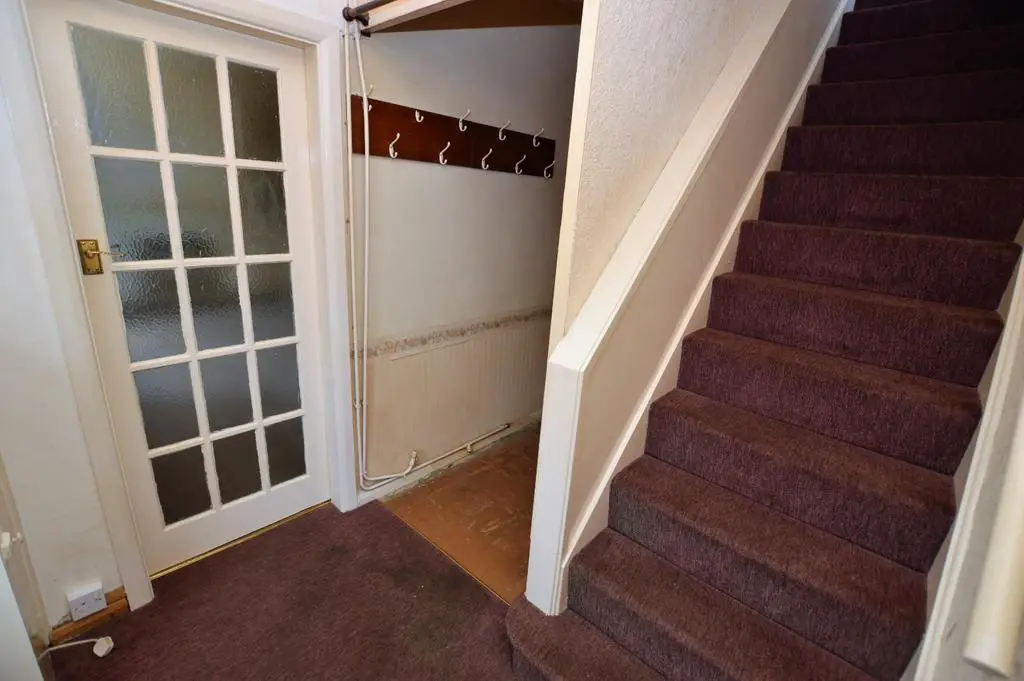
House For Sale £275,000
Situated on a sought after road between the town of Oadby and Wigston is this spacious semi-detached family home. The property is in need of refurbishment but benefits from having no upward chain and sits on a very generous plot, which has the scope to extend to the side and rear, subject to relevant planning regulations.
The property comprises of an entrance hallway, a spacious open plan L-shaped living-dining room, a generous galley style kitchen, a conservatory and brick built outbuildings with storage areas, utility area and wc.
Stairs from the hallway lead up to the first floor landing which has doors leading off to all three bedrooms and the three piece family bathroom suite with shower over the bath.
Outside the very generous rear garden is overgrown and would require some work to reclaim the full potential of this plot. To the front of the property there is a pathway with decorative stone chippings and a driveway, which provides ample off road parking spaces for the property.
In our opinion this property warrants internal inspection to appreciate the size, space and scope it has to offer. To find out more about this spacious family home, call your local Hunters estate agents Wigston on[use Contact Agent Button] and arrange your accompanied viewing.
Hallway - Double glazed door, stairs to first floor, storage area.
Living Room - 4.87 x 3.36 (15'11" x 11'0") - Double glazed window, radiator. opening to dining room.
Dining Room - 2.94 x 2.63 (9'7" x 8'7") - Double glazed sliding patio doors to the conservatory, radiator, door to kitchen, opening to living room.
Kitchen - 3.89 x 2.74 (12'9" x 8'11") - Double glazed window, wall and base units, worksurfaces, space for upright cooker, stainless steel sink, storage cupboard, central heating boiler.
Conservatory - 2.63 x 2.36 (8'7" x 7'8") - Double glazed windows and door to garden.
Outbuilding - Storage room, store cupboard, utility area, wc, doors to front and rear gardens.
Landing - Double glazed window, stairs to ground floor.
Bedroom One - 4.00 x 3.37 (13'1" x 11'0") - Double glazed window, radiator.
Bedroom Two - 3.99 x 2.76 (13'1" x 9'0") - Double glazed window, fitted wardrobe, radiator.
Bedroom Three - 2.84 x 2.70 (9'3" x 8'10") - Double glazed window, fitted wardrobe, radiator.
Bathroom - 2.84 x 1.56 (9'3" x 5'1") - Double glazed window, bath with shower over, wash hand basin, low level wc, airing cupboard, radiator.
Outside - Generous garden to rear, driveway and decorative stone with some plants and flowers.
Material Information - Wigston - Tenure Type; Freehold
EPC Rating;
Council Tax Banding; C
The property comprises of an entrance hallway, a spacious open plan L-shaped living-dining room, a generous galley style kitchen, a conservatory and brick built outbuildings with storage areas, utility area and wc.
Stairs from the hallway lead up to the first floor landing which has doors leading off to all three bedrooms and the three piece family bathroom suite with shower over the bath.
Outside the very generous rear garden is overgrown and would require some work to reclaim the full potential of this plot. To the front of the property there is a pathway with decorative stone chippings and a driveway, which provides ample off road parking spaces for the property.
In our opinion this property warrants internal inspection to appreciate the size, space and scope it has to offer. To find out more about this spacious family home, call your local Hunters estate agents Wigston on[use Contact Agent Button] and arrange your accompanied viewing.
Hallway - Double glazed door, stairs to first floor, storage area.
Living Room - 4.87 x 3.36 (15'11" x 11'0") - Double glazed window, radiator. opening to dining room.
Dining Room - 2.94 x 2.63 (9'7" x 8'7") - Double glazed sliding patio doors to the conservatory, radiator, door to kitchen, opening to living room.
Kitchen - 3.89 x 2.74 (12'9" x 8'11") - Double glazed window, wall and base units, worksurfaces, space for upright cooker, stainless steel sink, storage cupboard, central heating boiler.
Conservatory - 2.63 x 2.36 (8'7" x 7'8") - Double glazed windows and door to garden.
Outbuilding - Storage room, store cupboard, utility area, wc, doors to front and rear gardens.
Landing - Double glazed window, stairs to ground floor.
Bedroom One - 4.00 x 3.37 (13'1" x 11'0") - Double glazed window, radiator.
Bedroom Two - 3.99 x 2.76 (13'1" x 9'0") - Double glazed window, fitted wardrobe, radiator.
Bedroom Three - 2.84 x 2.70 (9'3" x 8'10") - Double glazed window, fitted wardrobe, radiator.
Bathroom - 2.84 x 1.56 (9'3" x 5'1") - Double glazed window, bath with shower over, wash hand basin, low level wc, airing cupboard, radiator.
Outside - Generous garden to rear, driveway and decorative stone with some plants and flowers.
Material Information - Wigston - Tenure Type; Freehold
EPC Rating;
Council Tax Banding; C
