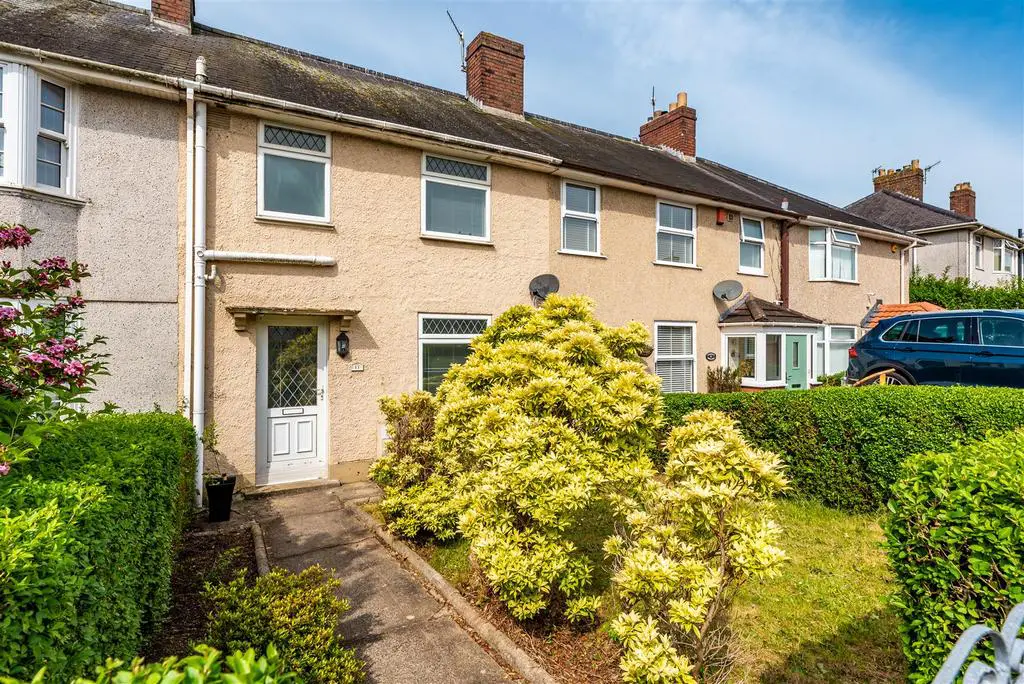
House For Sale £150,000
THREE BED TERRACE HOME with NO CHAIN! The property features two reception rooms, including a spacious open plan kitchen/dining room with patio doors to the garden. The 2nd reception room is front aspect facing and the entire house has been recently painted throughout. With gas central heating, full PVCu double glazing & several built in storage cupboards, including a large understairs cupboard.
The property benefits from gardens to the front & rear. The rear garden is very spacious, with a decked patio area and large neat lawn, with plenty of scope for landscaping & creative development. The front garden also has potential to be turned into a parking space (subject to planning permision). Located in a quiet residential street in Manselton, convenient for local schools & amenities, Swansea city centre, Enterprise Park & Swansea.com Stadium & surrounding areas.
An ideal home, with fantastic outdoor space and NO CHAIN! Call to view now, this property is going to fly!
Hallway - 3.08 x 1.88 (10'1" x 6'2") - Comprising laminate flooring, PVCu front door, phone point & meter cupboard.
Dining Room - 4.36 x 3.06 (14'3" x 10'0") - Spacious dining/living area with large understairs cupboard, laminate flooring, radiator, phone point, tv point and PVCu patio doors to the rear garden. Open to the kitchen.
Kitchen - 4.35 x 2.08 (14'3" x 6'9") - Modern kitchen with a range of wall & base units in gloss white, contrasting worktop, stainless steel sink oven, hob & extractor. Also with on-trend metro tiling, radiator, laminate flooring & PVCu windows to the garden aspect. Open to the dining room.
Living Room - 3.31 x 3.03 (10'10" x 9'11") - Second reception room, with laminate flooring, radiator, tv point, phone point and PVCu windows to the front aspect.
Landing - 2.23 x 2.02 (7'3" x 6'7") - With fitted carpet, loft hatch and doors to the bathroom & bedrooms.
Bathroom - 2.09 x 1.85 (6'10" x 6'0") - Comprising PVCu windows, heated towel rail, double shower, sink & WC.
Bedroom One - 4.38 x 3.41 (14'4" x 11'2") - Spacious master bedroom, featuring PVCu windows to the rear garden aspect, tv point, radiator and built in storage cupboard.
Bedroom Two - 3.30 x 3.04 (10'9" x 9'11") - Second double bedroom comprising tv cabling, radiator, fitted carpet & PVCu windows to the front aspect.
Bedroom Three - 3.07 x 3.07 (10'0" x 10'0") - Third bedroom, with fitted carpet, tv cable, radiator, PVCu windows and built in cupboard.
External - The property features leafy, colourful & neat gardens to the front & rear, with the rear garden being very spacious, including a decked area & large lawn. Located in Manselton, a popular area, convenient for family life, close to local amenties, schools and the city center.
The property benefits from gardens to the front & rear. The rear garden is very spacious, with a decked patio area and large neat lawn, with plenty of scope for landscaping & creative development. The front garden also has potential to be turned into a parking space (subject to planning permision). Located in a quiet residential street in Manselton, convenient for local schools & amenities, Swansea city centre, Enterprise Park & Swansea.com Stadium & surrounding areas.
An ideal home, with fantastic outdoor space and NO CHAIN! Call to view now, this property is going to fly!
Hallway - 3.08 x 1.88 (10'1" x 6'2") - Comprising laminate flooring, PVCu front door, phone point & meter cupboard.
Dining Room - 4.36 x 3.06 (14'3" x 10'0") - Spacious dining/living area with large understairs cupboard, laminate flooring, radiator, phone point, tv point and PVCu patio doors to the rear garden. Open to the kitchen.
Kitchen - 4.35 x 2.08 (14'3" x 6'9") - Modern kitchen with a range of wall & base units in gloss white, contrasting worktop, stainless steel sink oven, hob & extractor. Also with on-trend metro tiling, radiator, laminate flooring & PVCu windows to the garden aspect. Open to the dining room.
Living Room - 3.31 x 3.03 (10'10" x 9'11") - Second reception room, with laminate flooring, radiator, tv point, phone point and PVCu windows to the front aspect.
Landing - 2.23 x 2.02 (7'3" x 6'7") - With fitted carpet, loft hatch and doors to the bathroom & bedrooms.
Bathroom - 2.09 x 1.85 (6'10" x 6'0") - Comprising PVCu windows, heated towel rail, double shower, sink & WC.
Bedroom One - 4.38 x 3.41 (14'4" x 11'2") - Spacious master bedroom, featuring PVCu windows to the rear garden aspect, tv point, radiator and built in storage cupboard.
Bedroom Two - 3.30 x 3.04 (10'9" x 9'11") - Second double bedroom comprising tv cabling, radiator, fitted carpet & PVCu windows to the front aspect.
Bedroom Three - 3.07 x 3.07 (10'0" x 10'0") - Third bedroom, with fitted carpet, tv cable, radiator, PVCu windows and built in cupboard.
External - The property features leafy, colourful & neat gardens to the front & rear, with the rear garden being very spacious, including a decked area & large lawn. Located in Manselton, a popular area, convenient for family life, close to local amenties, schools and the city center.