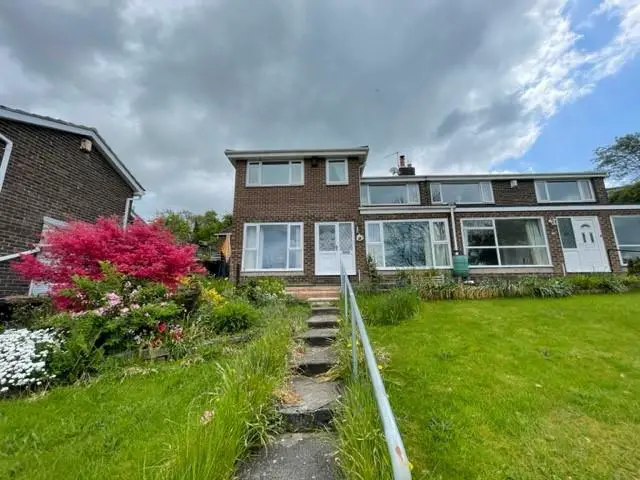
House For Sale £210,000
*EXTENDED SEMI DETACHED HOUSE* FOUR BEDROOMS* TWO BATHROOMS* SPACIOUS DINING KITCHEN* EXTENDED SPACIOUS LOUNGE* CELLAR* SUN ROOM*
Gilmore Estates welcomes to the market this extended semi detached house on the highly sought after Western Avenue. This property offers 4 bedrooms master with ensuite, a conservatory, a cellar and spacious living accommodation. Ample parking and garage to rear.
Viewing Essential to appreciate all the property has to offer.
EPC TBC
Council Tax Band C
FREEHOLD
Entrance Porch - 1.70 x 1.30 (5'6" x 4'3") - Upvc entrance door to porch, glazed door to hallway
Entrance Hallway - 3.30 x 0.87 (10'9" x 2'10") - Cloaks cupboard, central heating radiator, stairs to 1/2 landing
Lounge - 4.36 x 6.43 (14'3" x 21'1") - Upvc picture window to front aspect with stunning views, multi fuel burning stove win decorative fire surround, two central heating radiators.
Dining Kitchen - 6.13 x 4.81 (20'1" x 15'9") - Upvc picture window to front aspect with stunning views, additional Upvc window to the side aspect, double glazed velux window and Upvc doors to both front & rear gardens, high level double oven, has hob, 1.5 stainless steel sink and drainer with mixer tap, integral dishwasher, two central heating radiators, delft rack and tiled splashbacks.
Half Landing - 1.80 x 2.37 (5'10" x 7'9") - Double glazed patio doors to sun room and stairs to first floor.
Sun Room - 5.48 x 1.96 (17'11" x 6'5") - Double glazed windows to side and rear, central heating radiator, wall lights, double glazed patio doors to rear garden.
Bathroom - 2.11 x 1.65 (6'11" x 5'4") - WC and wash hand basin set into vanity unit, bath with boiler fed shower over and glazed screen, fully tiled walls, central heating radiator and Upvc window to side aspect.
Bedroom Three - 3.35 x 2.13 (10'11" x 6'11") - Upvc window to rear aspect, fitted wardrobes, central heating radiator and loft access.
First Floor Landing - 1.80 x 2.75 (5'10" x 9'0") - Loft access
Bedroom Two - 3.36 x 3.50 (11'0" x 11'5") - Upvc window to front aspect, fitted wardrobes and central heating radiator.
Bedroom Four - 3.57 x 1.54 (11'8" x 5'0") - Upvc window to front aspect, central heating radiator and wall mounted units.
Bedroom One - 4.48 x 2.94 (14'8" x 9'7") - Upvc window to front aspect with views, central heating radiator, fitted wardrobes with over head locker space, telephone point.
Ensuite - 1.64 x x2.90 (5'4" x x9'6") - Walk in double shower cubicle, WC, pedestal wash hand basin, tiled and laminate walls, contemporary radiator, Upvc window to side aspect, extractor fan and inset spotlights.
Cellar - 6.91 x 1.98 (22'8" x 6'5") - Light and electric, wall mounted combi boiler.
Externally - To the front there is a lawned garden.
To the rear there is a terraced garden with access to garage in block.
Gilmore Estates welcomes to the market this extended semi detached house on the highly sought after Western Avenue. This property offers 4 bedrooms master with ensuite, a conservatory, a cellar and spacious living accommodation. Ample parking and garage to rear.
Viewing Essential to appreciate all the property has to offer.
EPC TBC
Council Tax Band C
FREEHOLD
Entrance Porch - 1.70 x 1.30 (5'6" x 4'3") - Upvc entrance door to porch, glazed door to hallway
Entrance Hallway - 3.30 x 0.87 (10'9" x 2'10") - Cloaks cupboard, central heating radiator, stairs to 1/2 landing
Lounge - 4.36 x 6.43 (14'3" x 21'1") - Upvc picture window to front aspect with stunning views, multi fuel burning stove win decorative fire surround, two central heating radiators.
Dining Kitchen - 6.13 x 4.81 (20'1" x 15'9") - Upvc picture window to front aspect with stunning views, additional Upvc window to the side aspect, double glazed velux window and Upvc doors to both front & rear gardens, high level double oven, has hob, 1.5 stainless steel sink and drainer with mixer tap, integral dishwasher, two central heating radiators, delft rack and tiled splashbacks.
Half Landing - 1.80 x 2.37 (5'10" x 7'9") - Double glazed patio doors to sun room and stairs to first floor.
Sun Room - 5.48 x 1.96 (17'11" x 6'5") - Double glazed windows to side and rear, central heating radiator, wall lights, double glazed patio doors to rear garden.
Bathroom - 2.11 x 1.65 (6'11" x 5'4") - WC and wash hand basin set into vanity unit, bath with boiler fed shower over and glazed screen, fully tiled walls, central heating radiator and Upvc window to side aspect.
Bedroom Three - 3.35 x 2.13 (10'11" x 6'11") - Upvc window to rear aspect, fitted wardrobes, central heating radiator and loft access.
First Floor Landing - 1.80 x 2.75 (5'10" x 9'0") - Loft access
Bedroom Two - 3.36 x 3.50 (11'0" x 11'5") - Upvc window to front aspect, fitted wardrobes and central heating radiator.
Bedroom Four - 3.57 x 1.54 (11'8" x 5'0") - Upvc window to front aspect, central heating radiator and wall mounted units.
Bedroom One - 4.48 x 2.94 (14'8" x 9'7") - Upvc window to front aspect with views, central heating radiator, fitted wardrobes with over head locker space, telephone point.
Ensuite - 1.64 x x2.90 (5'4" x x9'6") - Walk in double shower cubicle, WC, pedestal wash hand basin, tiled and laminate walls, contemporary radiator, Upvc window to side aspect, extractor fan and inset spotlights.
Cellar - 6.91 x 1.98 (22'8" x 6'5") - Light and electric, wall mounted combi boiler.
Externally - To the front there is a lawned garden.
To the rear there is a terraced garden with access to garage in block.
