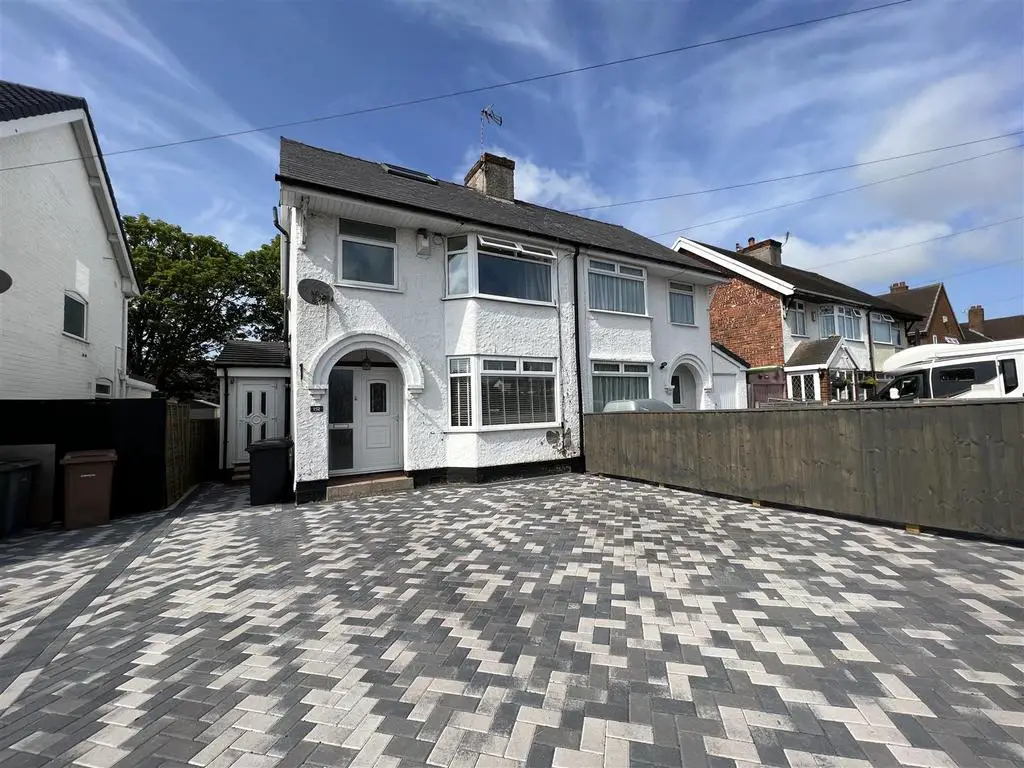
House For Sale £299,950
*Stunning EXTENDED Three Bedroom Family Home - Open-Plan - Immaculate Condition - Must View*
Hewitt Adams is delighted to offer to the market this gorgeous three bedroom + large LOFT ROOM semi-detached family home on Fishers Lane. The property has been impressively EXTENDED to offer a fantastic OPEN-PLAN kitchen and family room, along with a Utility and a down-stairs shower-room. With underfloor heating in the kitchen, utility and shower-room.
In brief the accommodation affords; entrance hall, lounge, ope-plan kitchen and family room overlooking the landscaped rear garden, utility room and downstairs shower-room. Upstairs there are three bedrooms and a family bathroom, with there also being a fantastic LOFT ROOM accessed via a staircase from bedroom three. This loft-room is a brilliant versatile space that is a particular selling features, as viewers will see on internal inspection of the property.
Externally the home benefits from a GENEROUS DRIVEWAY that has recently been updated - offering parking for three cars. To the rear there is an attractive, private rear garden with Indian stone patio, lawned garden and a chidren's play-area.
A PERFECT FAMILY HOME in a convenient situation, a short walk from Pensby High school, and only a few moments drive away from the centre of Heswall.
Call Hewitt Adams on[use Contact Agent Button] to view this fantastic new addition to the market.
Front Entrance - Into;
Hall - Staircase to first floor, under-stairs storage cupboard
Lounge - 3.41 x 3.75 (11'2" x 12'3") - Double glazed window to front aspect, radiator, power points, TV point
Open Plan Kitchen & Family Room - 7.76 x 4.56 (25'5" x 14'11") - A stylish shaker style EXTENDED kitchen and family room with fitted wall and base units, worktop surfaces, inset sink, Velux windows, French doors to the garden, integrated appliances that include fridge and freezer, two ovens, hob and a dishwasher, underfloor heating, TV point, power points, door into;
Utilty - Wall and base units, space for washing machine, underfloor heating, door into;
Shower-Room - Stylish modern shower-room. Fully tiled with shower, low level W.C, wash hand basin, with underfloor heating, large Velux flooding the room with light
Upstairs -
Bedroom One - 3.59 x 3.16 (11'9" x 10'4") - Double glazed window, radiator, power points
Bedroom Two - 3.82 x 3.17 (12'6" x 10'4") - Double glazed window, radiator, power points
Bedroom Three - 2.27 x 1.90 (7'5" x 6'2") - Double glazed window, radiator, power points, staircase leading to the brilliant LOFT ROOM
Loft Room - 5.02 x 3.57 (16'5" x 11'8") - A fantastic room with double glazed window, Velux, power points. The vendors have used this room to accommodate guests, as a play-room or as a study
Externally - Front Aspect - Recently laid BLOCK-PAVED driveway affording parking for several cars.
Rear Aspect - Landscaped, PRIVATE rear garden with Indian stone patio, lawned garden and childrens play-area
Hewitt Adams is delighted to offer to the market this gorgeous three bedroom + large LOFT ROOM semi-detached family home on Fishers Lane. The property has been impressively EXTENDED to offer a fantastic OPEN-PLAN kitchen and family room, along with a Utility and a down-stairs shower-room. With underfloor heating in the kitchen, utility and shower-room.
In brief the accommodation affords; entrance hall, lounge, ope-plan kitchen and family room overlooking the landscaped rear garden, utility room and downstairs shower-room. Upstairs there are three bedrooms and a family bathroom, with there also being a fantastic LOFT ROOM accessed via a staircase from bedroom three. This loft-room is a brilliant versatile space that is a particular selling features, as viewers will see on internal inspection of the property.
Externally the home benefits from a GENEROUS DRIVEWAY that has recently been updated - offering parking for three cars. To the rear there is an attractive, private rear garden with Indian stone patio, lawned garden and a chidren's play-area.
A PERFECT FAMILY HOME in a convenient situation, a short walk from Pensby High school, and only a few moments drive away from the centre of Heswall.
Call Hewitt Adams on[use Contact Agent Button] to view this fantastic new addition to the market.
Front Entrance - Into;
Hall - Staircase to first floor, under-stairs storage cupboard
Lounge - 3.41 x 3.75 (11'2" x 12'3") - Double glazed window to front aspect, radiator, power points, TV point
Open Plan Kitchen & Family Room - 7.76 x 4.56 (25'5" x 14'11") - A stylish shaker style EXTENDED kitchen and family room with fitted wall and base units, worktop surfaces, inset sink, Velux windows, French doors to the garden, integrated appliances that include fridge and freezer, two ovens, hob and a dishwasher, underfloor heating, TV point, power points, door into;
Utilty - Wall and base units, space for washing machine, underfloor heating, door into;
Shower-Room - Stylish modern shower-room. Fully tiled with shower, low level W.C, wash hand basin, with underfloor heating, large Velux flooding the room with light
Upstairs -
Bedroom One - 3.59 x 3.16 (11'9" x 10'4") - Double glazed window, radiator, power points
Bedroom Two - 3.82 x 3.17 (12'6" x 10'4") - Double glazed window, radiator, power points
Bedroom Three - 2.27 x 1.90 (7'5" x 6'2") - Double glazed window, radiator, power points, staircase leading to the brilliant LOFT ROOM
Loft Room - 5.02 x 3.57 (16'5" x 11'8") - A fantastic room with double glazed window, Velux, power points. The vendors have used this room to accommodate guests, as a play-room or as a study
Externally - Front Aspect - Recently laid BLOCK-PAVED driveway affording parking for several cars.
Rear Aspect - Landscaped, PRIVATE rear garden with Indian stone patio, lawned garden and childrens play-area
