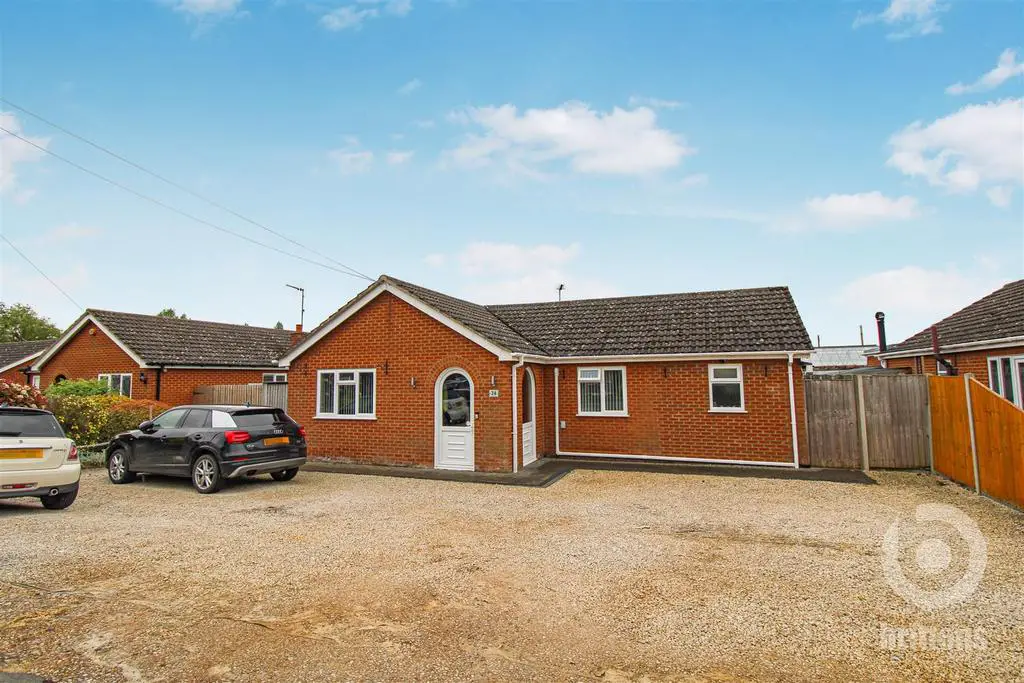
House For Sale £350,000
Brittons are delighted to present this Three Bedroom detached bungalow in the popular village of Terrington St Clement.
This spacious property provides parking for multiple vehicles and contains a fully enclosed low maintenance rear garden with a fantastic, covered entertaining area.
The bungalow comprises of a porch, hallway, utility room, modern fitted kitchen and shower room. The master bedroom has an en-suite with bath and shower enclosure, plus French doors opening onto the rear garden. There are two further double bedrooms, a good size lounge/diner leading to the conservatory. The lounge, master bedroom and conservatory all benefit from air conditioning units.
The enclosed rear garden is mainly laid to brick weave patio with covered seating areas and a hot tub.
THREE BEDROOM DETACHED BUNGALOW
Porch - 2.03m x 1.73m (6'8 x 5'8) - Tiled floor. Window to side aspect.
Hallway - 4.60m x 1.14m (15'1 x 3'9) - Tiled flooring, loft access, radiator.
Lounge - 6.35m x 5.44m (20'10 x 17'10) - Tiled flooring. Patio door to side aspect. French doors to conservatory. Window to rear aspect. Air conditioning unit. Double radiator.
Kitchen - 3.91m x 3.43m (12'10 x 11'3) - A range of wall, base and drawer units, electric hob and over. Tiled flooring. Window to side aspect. Door to utility room.
Shower Room - W.C. Hand wash basin with vanity unity. Shower enclosure with thermostatic mixer bar. Airing cupboard. Window to side aspect. Heated towel rail.
Master Bedroom - 6.30m x 3.38m max (20'8 x 11'1 max) - Tiled flooring, air conditioning unit, French doors to rear garden, Triple radiator.
En-Suite - W.C. Hand wash basin and vanity unit, bath with mixer taps and shower attachment. Shower enclosure with thermostatic mixer bar. Heated towel rail. Window to front aspect. Tiled flooring.
Bedroom Two - 3.56m x 3.43m (11'8 x 11'3) - Tiled flooring. Window to front aspect. Double radiator.
Bedroom Three - 3.33m x 2.84m (10'11 x 9'4) - Tiled flooring, Window to front aspect. Double radiator. Air conditioning unit.
Conservatory - 4.42m x 2.92m (14'6 x 9'7) - Tiled flooring. French doors to rear garden. Double radiator. Air conditioning unit.
Utility Room - 4.09m x 1.70m (13'5 x 5'7) - Space for washing machine and tumble dryer. Tiled flooring. Doors to garden.
Front Garden - Gravel driveway with parking for multiple vehicles.
Rear Garden - Enclosed rear garden. Brick weave patio area. Covered seating area and hot tub. Wooden shed. Greenhouse.
OIL CENTRAL HEATING
UPVC DOUBLE GLAZING
This spacious property provides parking for multiple vehicles and contains a fully enclosed low maintenance rear garden with a fantastic, covered entertaining area.
The bungalow comprises of a porch, hallway, utility room, modern fitted kitchen and shower room. The master bedroom has an en-suite with bath and shower enclosure, plus French doors opening onto the rear garden. There are two further double bedrooms, a good size lounge/diner leading to the conservatory. The lounge, master bedroom and conservatory all benefit from air conditioning units.
The enclosed rear garden is mainly laid to brick weave patio with covered seating areas and a hot tub.
THREE BEDROOM DETACHED BUNGALOW
Porch - 2.03m x 1.73m (6'8 x 5'8) - Tiled floor. Window to side aspect.
Hallway - 4.60m x 1.14m (15'1 x 3'9) - Tiled flooring, loft access, radiator.
Lounge - 6.35m x 5.44m (20'10 x 17'10) - Tiled flooring. Patio door to side aspect. French doors to conservatory. Window to rear aspect. Air conditioning unit. Double radiator.
Kitchen - 3.91m x 3.43m (12'10 x 11'3) - A range of wall, base and drawer units, electric hob and over. Tiled flooring. Window to side aspect. Door to utility room.
Shower Room - W.C. Hand wash basin with vanity unity. Shower enclosure with thermostatic mixer bar. Airing cupboard. Window to side aspect. Heated towel rail.
Master Bedroom - 6.30m x 3.38m max (20'8 x 11'1 max) - Tiled flooring, air conditioning unit, French doors to rear garden, Triple radiator.
En-Suite - W.C. Hand wash basin and vanity unit, bath with mixer taps and shower attachment. Shower enclosure with thermostatic mixer bar. Heated towel rail. Window to front aspect. Tiled flooring.
Bedroom Two - 3.56m x 3.43m (11'8 x 11'3) - Tiled flooring. Window to front aspect. Double radiator.
Bedroom Three - 3.33m x 2.84m (10'11 x 9'4) - Tiled flooring, Window to front aspect. Double radiator. Air conditioning unit.
Conservatory - 4.42m x 2.92m (14'6 x 9'7) - Tiled flooring. French doors to rear garden. Double radiator. Air conditioning unit.
Utility Room - 4.09m x 1.70m (13'5 x 5'7) - Space for washing machine and tumble dryer. Tiled flooring. Doors to garden.
Front Garden - Gravel driveway with parking for multiple vehicles.
Rear Garden - Enclosed rear garden. Brick weave patio area. Covered seating area and hot tub. Wooden shed. Greenhouse.
OIL CENTRAL HEATING
UPVC DOUBLE GLAZING