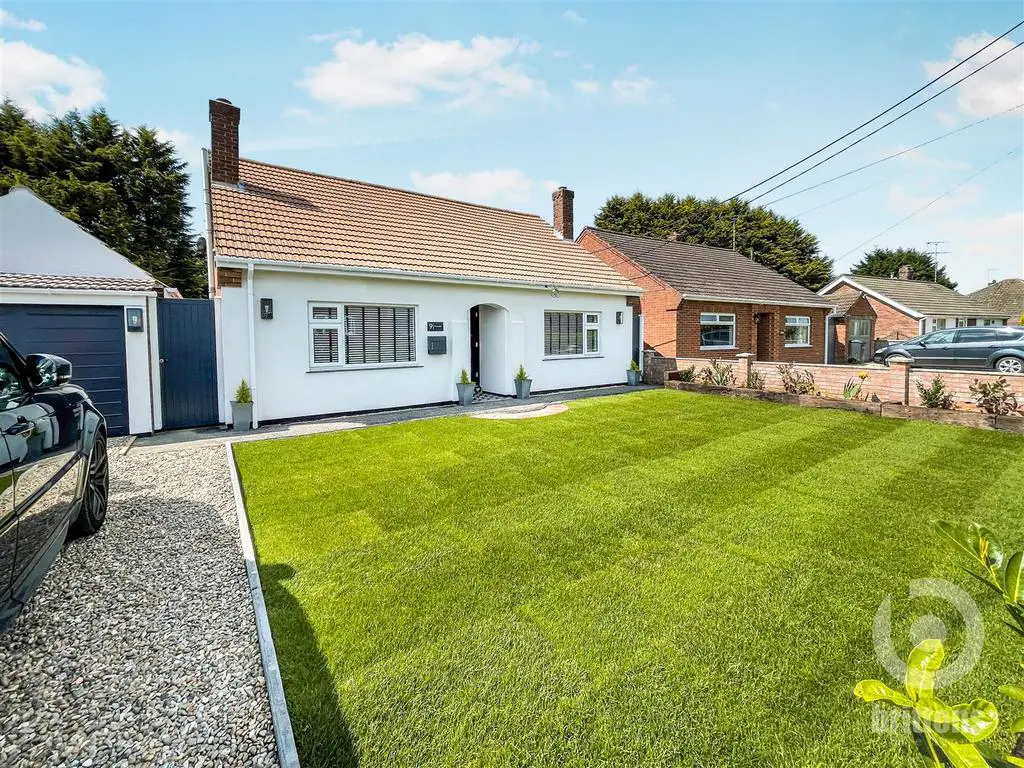
House For Sale £375,000
We are delighted to present this FULLY REFURBISHED two bedroom detached bungalow with garage & parking. The property has been extensively refurbished to an exquisite standard with great attention to detail in every part of the renovation. As part of the refurbishment the property has been rewired and had a new oil heating system fitted. This modern contemporary bungalow sits a good sized plot with the benefit of a sunken patio ideal for garden parties - this area has light and power . The accommodation comprises hallway, lounge/diner, brand new sun room, brand new modern kitchen/breakfast room with island unit and roof lantern, two bedrooms each with an en-suite shower or bathroom and WC. The front garden is laid to lawn with gravel driveway leading to the garage. The rear garden is completely enclosed with brand new timber fencing, freshly turfed and with the benefit of a sunken patio with light and power. Two brick outhouses to the rear of the garage.. No Upward Chain.
FULLY REFURBISHED TWO BEDROOM DETACHED BUNGALOW
Hallway - 3.28m x 1.12m (10'9 x 3'8) - Coir matting and tiled flooring. Storage cupboard
Lounge/Diner - 6.65m x 3.76m (21'10 x 12'4) - LVT Flooring. Feature fireplace. Column radiators. Window to rear aspect. French doors to conservatory.
Kitchen/Breakfast Room - 6.83m x 2.44m (22'5 x 8') - A range of wall, base and drawer units. Integrated fridge/freezer, dishwasher, washing machine and tumble dryer. Larder unit. Eye level double oven. Electric hob and extractor hood over. Island with breakfast bar. Roof lantern. LVT flooring. Door to rear garden.
Cloakroom - W.C. Hand wash basin with vanity unit. Tiled flooring. Heated towel rail. Illuminated mirror.
Conservatory - 4.50m x 2.95m (14'9 x 9'8) - LVT flooring, French door to rear garden.
Bedroom One - 3.91m x 3.23m (12'10 x 10'7) - Fitted carpet, Modern design radiators. Wardrobes. Door to En-suite.
En-Suite - 2.36m x 2.01m (7'9 x 6'7) - LVT flooring. WC, Hand wash basin with vanity unit. Free standing bath. Floating storage unit. Heated towel rail. Illuminated mirror.
Bedroom Two - 3.89m x 3.18m (12'9 x 10'5 ) - Fitted carpet. Modern design radiator. Wardrobe. Door to En-suite.
En-Suite - 2.87m x 0.61m,2.74m (9'5 x 2,9) - LVT Flooring, W.C. Hand wash basin with vanity unit. Shower enclosure with thermostatic mixer bar. Heated towel rail. Illuminated mirror.
Front Garden - Mainly laid to lawn with gravel driveway.
Rear Garden - Fully enclosed with brand new timber fencing. Freshly turfed. Raised flower beds created with reclaimed sleepers. Sunken patio with light and power. Variety of plants and shrubs.
OIL CENTRAL HEATING
UPVC DOUBLE GLAZING
FULLY REFURBISHED TWO BEDROOM DETACHED BUNGALOW
Hallway - 3.28m x 1.12m (10'9 x 3'8) - Coir matting and tiled flooring. Storage cupboard
Lounge/Diner - 6.65m x 3.76m (21'10 x 12'4) - LVT Flooring. Feature fireplace. Column radiators. Window to rear aspect. French doors to conservatory.
Kitchen/Breakfast Room - 6.83m x 2.44m (22'5 x 8') - A range of wall, base and drawer units. Integrated fridge/freezer, dishwasher, washing machine and tumble dryer. Larder unit. Eye level double oven. Electric hob and extractor hood over. Island with breakfast bar. Roof lantern. LVT flooring. Door to rear garden.
Cloakroom - W.C. Hand wash basin with vanity unit. Tiled flooring. Heated towel rail. Illuminated mirror.
Conservatory - 4.50m x 2.95m (14'9 x 9'8) - LVT flooring, French door to rear garden.
Bedroom One - 3.91m x 3.23m (12'10 x 10'7) - Fitted carpet, Modern design radiators. Wardrobes. Door to En-suite.
En-Suite - 2.36m x 2.01m (7'9 x 6'7) - LVT flooring. WC, Hand wash basin with vanity unit. Free standing bath. Floating storage unit. Heated towel rail. Illuminated mirror.
Bedroom Two - 3.89m x 3.18m (12'9 x 10'5 ) - Fitted carpet. Modern design radiator. Wardrobe. Door to En-suite.
En-Suite - 2.87m x 0.61m,2.74m (9'5 x 2,9) - LVT Flooring, W.C. Hand wash basin with vanity unit. Shower enclosure with thermostatic mixer bar. Heated towel rail. Illuminated mirror.
Front Garden - Mainly laid to lawn with gravel driveway.
Rear Garden - Fully enclosed with brand new timber fencing. Freshly turfed. Raised flower beds created with reclaimed sleepers. Sunken patio with light and power. Variety of plants and shrubs.
OIL CENTRAL HEATING
UPVC DOUBLE GLAZING
