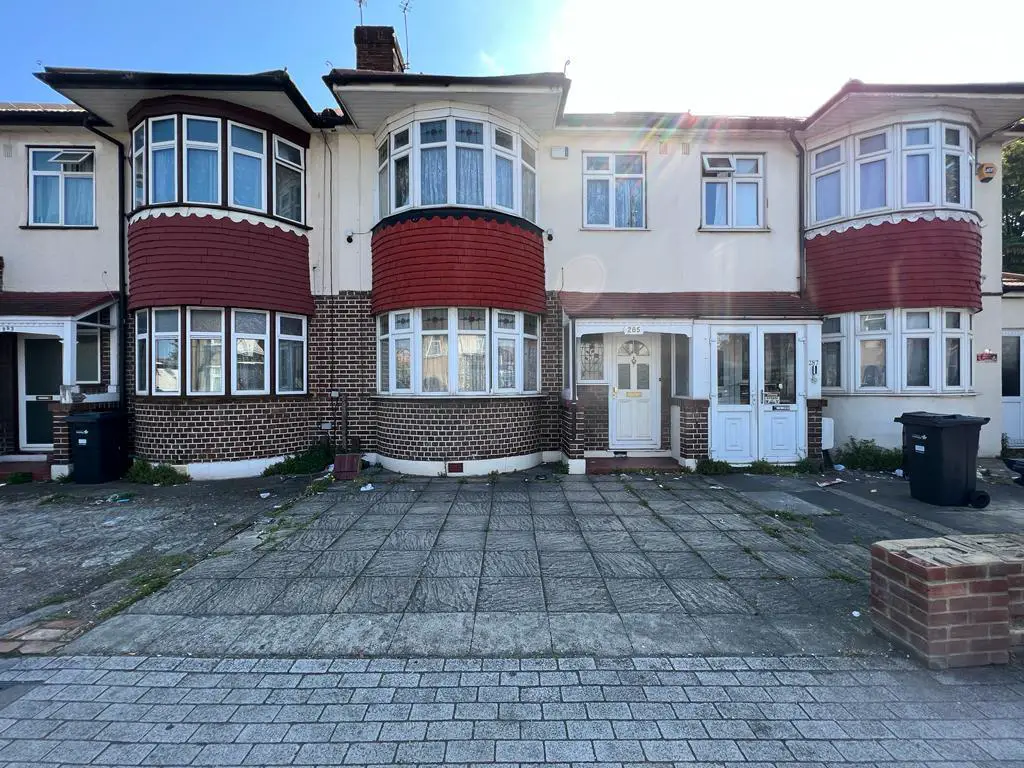
House For Sale £575,000
CHAIN FREE
Sandra Davidson Estate Agents are pleased to offer this three-bedroom middle terrace family home. Local amenities such as schools, shops and public transport are also in close proximity. The accommodation comprises a lounge, kitchen, three bedrooms and a first-floor family bathroom. Other benefits include double glazing, gas central heating and a rear garden. Viewings are highly recommended to avoid disappointment.
Entrance -
Reception One - 7.24m x 3.67 (23'9" x 12'0") - Double glazed window to front. Wood style laminated flooring. Radiator.
Kitchen - 3.21m x 1.98m (10'6" x 6'5") - Range of wall and base units. Gas cooker with extractor fan above. Single bowl drainer sink unit. Double glazed window and door to rear.
Stairs To First Floor -
Bedroom One - 3.61m x 3.61m (11'10" x 11'10") - Double glazed window to front. Wood style laminated flooring. Radiator.
Bedroom Two - 3.63m x 3.61m (11'10" x 11'10") - Double glazed window to rear. Wood style laminated flooring. Radiator.
Bedroom Three - 2.65m x 1.67m (8'8" x 5'5") - Double glazed window to front. Wood style laminated flooring. Radiator.
Bathroom - 2.39m x 1.68m (7'10" x 5'6") - Panelled bath, wash hand basin and low flush w.c.
Exterior - 11.58m (38') - The front drive is paved providing off street parking. The rear garden is circa 38' in depth.
Agents Note - No service or appliances have been tested by Sandra Davidson Estate Agents.
Sandra Davidson Estate Agents are pleased to offer this three-bedroom middle terrace family home. Local amenities such as schools, shops and public transport are also in close proximity. The accommodation comprises a lounge, kitchen, three bedrooms and a first-floor family bathroom. Other benefits include double glazing, gas central heating and a rear garden. Viewings are highly recommended to avoid disappointment.
Entrance -
Reception One - 7.24m x 3.67 (23'9" x 12'0") - Double glazed window to front. Wood style laminated flooring. Radiator.
Kitchen - 3.21m x 1.98m (10'6" x 6'5") - Range of wall and base units. Gas cooker with extractor fan above. Single bowl drainer sink unit. Double glazed window and door to rear.
Stairs To First Floor -
Bedroom One - 3.61m x 3.61m (11'10" x 11'10") - Double glazed window to front. Wood style laminated flooring. Radiator.
Bedroom Two - 3.63m x 3.61m (11'10" x 11'10") - Double glazed window to rear. Wood style laminated flooring. Radiator.
Bedroom Three - 2.65m x 1.67m (8'8" x 5'5") - Double glazed window to front. Wood style laminated flooring. Radiator.
Bathroom - 2.39m x 1.68m (7'10" x 5'6") - Panelled bath, wash hand basin and low flush w.c.
Exterior - 11.58m (38') - The front drive is paved providing off street parking. The rear garden is circa 38' in depth.
Agents Note - No service or appliances have been tested by Sandra Davidson Estate Agents.
Houses For Sale Ilford Lane
Houses For Sale St Luke's Avenue
Houses For Sale Henley Road
Houses For Sale Eton Road
Houses For Sale Hickling Road
Houses For Sale Wingate Road
Houses For Sale Jersey Road
Houses For Sale Khartoum Road
Houses For Sale Hampton Road
Houses For Sale Brockenhurst Gardens
Houses For Sale Mayville Road
Houses For Sale Mortlake Road
Houses For Sale St Luke's Avenue
Houses For Sale Henley Road
Houses For Sale Eton Road
Houses For Sale Hickling Road
Houses For Sale Wingate Road
Houses For Sale Jersey Road
Houses For Sale Khartoum Road
Houses For Sale Hampton Road
Houses For Sale Brockenhurst Gardens
Houses For Sale Mayville Road
Houses For Sale Mortlake Road
