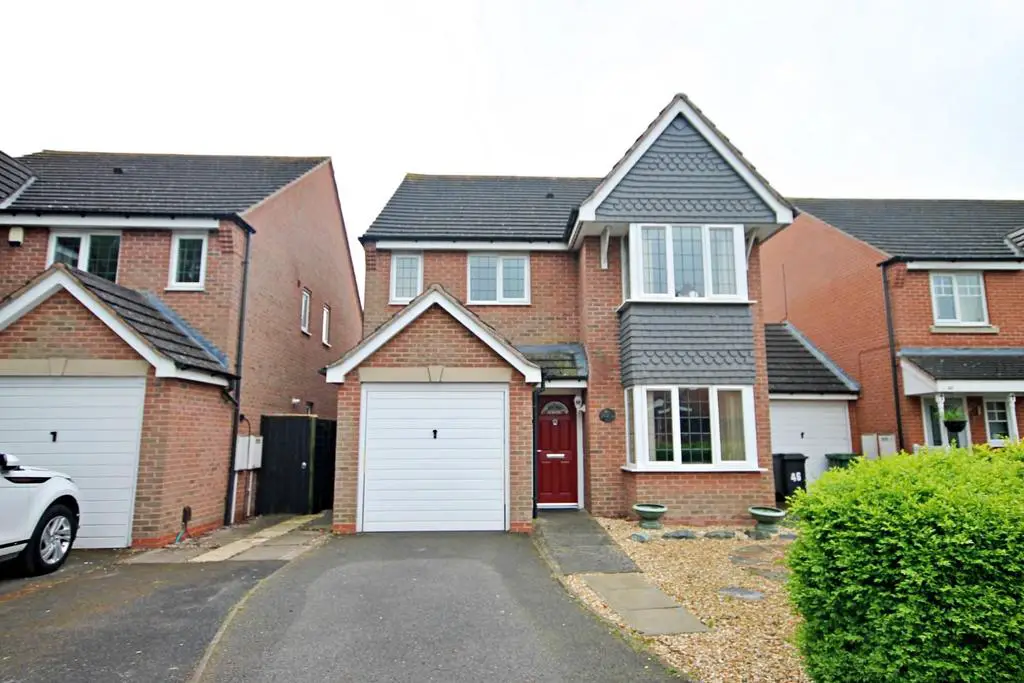
House For Sale £350,000
Hunters are pleased to offer 'for sale' this spacious and well looked after detached family home located in this popular residential road. The property is situated within a perfect cul-de-sac position and is close to local transport links, shops and amenities. It posses a low maintenance garden, a garage, driveway and a well maintained front garden.
Reception Hallway - ceiling light, radiator, built in cupboard.
Guest Cloakroom - white suite, close coupled WC, pedestal and wash hand basin, tiled splashback, ceiling light, radiator, UPVC double glazed window to side
Lounge - 4.42m x 3.25m (14'6 x 10'8) - ceiling light, radiator, built-in cupboard
Conservatory - 2.59m x 3.61m (8'6 x 11'10) - double glazed sliding patio doors leading to garden, power points, wall light points, tiled floor
Dining Room - 4.67m x 2.64m (15'4 x 8'8) - UPVC and leaded double glazed bay window to front, ceiling light point, built-in understairs storage cupboards, radiator
Kitchen - 5.26m x 2.92m (17'3 x 9'7) - Matching wall and base units, breakfast bar, inset single drainer sink unit, UPVC double glazed window that overlooks rear garden, built-in appliances, induction hob with glass splashback, extractor hood, integrated dishwasher and washing machine, two integrated fridge/freezers, designer radiator, UPVC double glazed door to side, wood grain finish flooring
Bedroom One - 4.34m x 4.14m (14'3 x 13'7) - fitted bedroom furniture, ceiling light, UPVC double glazed window to rear, radiator, power points
En-Suite - 2.64m x 0.94m (8'8 x 3'1) - white suite, tiled shower cubicle, chrome shower unit, close coupled WC, wash hand basin and vanity unit, ceiling light, extractor fan, heated towel rail, UPVC double glazed window to side, wood grain finish flooring
Bedroom Two - 4.70m x 3.40m (15'5 x 11'2) - UPVC and leading double glazed window to side and rear, ceiling light, power points, radiator
Bedroom Three - UPVC double glazed windows to side and rear, ceiling light point, radiator, power points
Bedroom Four - 3.05m x 2.87m (10'0 x 9'5) - Two UPVC and leaded double glazed windows to front, ceiling light, radiator, power points
Family Bathroom - 1.85m x 2.01m (6'1 x 6'7) - white suit, walk-in shower cubicle with feature wall panelling, close coupled WC and pedestal wash hand basin with tiling surrounds, wall mounted vanity cupboard, ceiling light, electric power point, extractor fan, heated towel rail, UPVC double glazed window to side.
Garage - 5.28m x 2.49m (17'4 x 8'2) - metal up and over entrance door, ceiling light, power points, wall mounted central heating boiler
Reception Hallway - ceiling light, radiator, built in cupboard.
Guest Cloakroom - white suite, close coupled WC, pedestal and wash hand basin, tiled splashback, ceiling light, radiator, UPVC double glazed window to side
Lounge - 4.42m x 3.25m (14'6 x 10'8) - ceiling light, radiator, built-in cupboard
Conservatory - 2.59m x 3.61m (8'6 x 11'10) - double glazed sliding patio doors leading to garden, power points, wall light points, tiled floor
Dining Room - 4.67m x 2.64m (15'4 x 8'8) - UPVC and leaded double glazed bay window to front, ceiling light point, built-in understairs storage cupboards, radiator
Kitchen - 5.26m x 2.92m (17'3 x 9'7) - Matching wall and base units, breakfast bar, inset single drainer sink unit, UPVC double glazed window that overlooks rear garden, built-in appliances, induction hob with glass splashback, extractor hood, integrated dishwasher and washing machine, two integrated fridge/freezers, designer radiator, UPVC double glazed door to side, wood grain finish flooring
Bedroom One - 4.34m x 4.14m (14'3 x 13'7) - fitted bedroom furniture, ceiling light, UPVC double glazed window to rear, radiator, power points
En-Suite - 2.64m x 0.94m (8'8 x 3'1) - white suite, tiled shower cubicle, chrome shower unit, close coupled WC, wash hand basin and vanity unit, ceiling light, extractor fan, heated towel rail, UPVC double glazed window to side, wood grain finish flooring
Bedroom Two - 4.70m x 3.40m (15'5 x 11'2) - UPVC and leading double glazed window to side and rear, ceiling light, power points, radiator
Bedroom Three - UPVC double glazed windows to side and rear, ceiling light point, radiator, power points
Bedroom Four - 3.05m x 2.87m (10'0 x 9'5) - Two UPVC and leaded double glazed windows to front, ceiling light, radiator, power points
Family Bathroom - 1.85m x 2.01m (6'1 x 6'7) - white suit, walk-in shower cubicle with feature wall panelling, close coupled WC and pedestal wash hand basin with tiling surrounds, wall mounted vanity cupboard, ceiling light, electric power point, extractor fan, heated towel rail, UPVC double glazed window to side.
Garage - 5.28m x 2.49m (17'4 x 8'2) - metal up and over entrance door, ceiling light, power points, wall mounted central heating boiler
