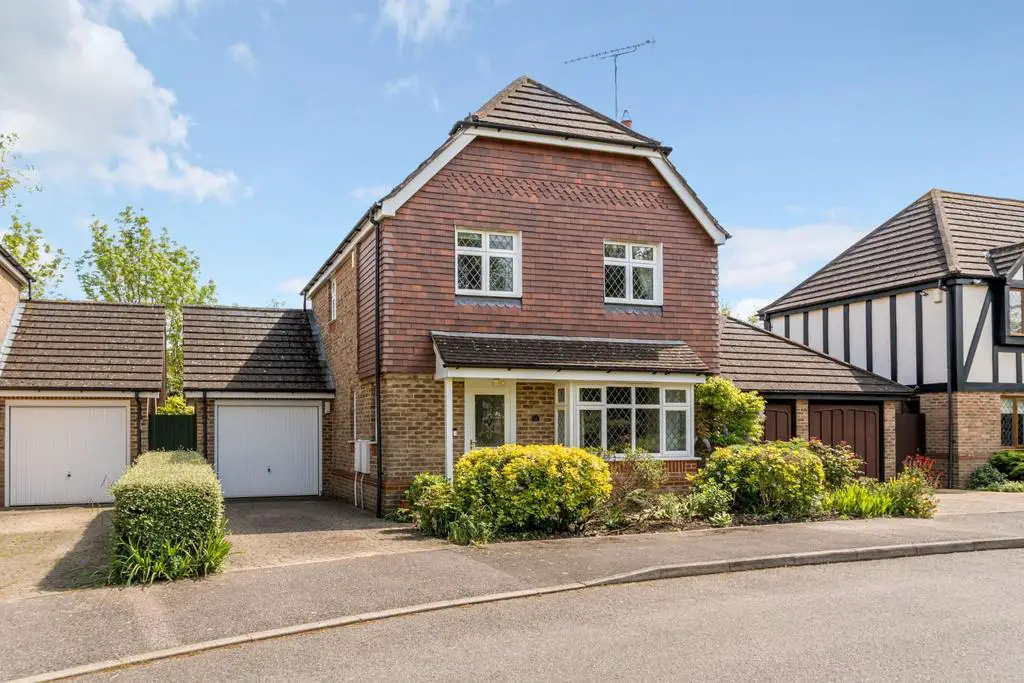
House For Sale £475,000
A most pleasantly appointed detached home in a highly sought after cul de sac position.
The well - presented accommodation comprises an entrance hall, sitting room, dining room, conservatory, kitchen, cloakroom, three bedrooms, en suite and family bathroom. To the rear is a particularly attractive and well stocked garden with further benefits including double glazing, gas central heating, garage and driveway.
Double Glazed Composite Casement Door - Through to:
Hallway - Radiator, stairs to first floor with under stairs storage cupboard, door to:
Downstairs Cloakroom - Low level WC, pedestal hand basin with localised tiling, radiator, frosted double glazed window to side.
Kitchen - 2.74m x 2.57m (9'0 x 8'5) - Double glazed UPVC casement door opening to rear, cupboard housing Baxi gas fired boiler, stainless steel 1 1/2 bowl sink with mixer tap and drainer unit, plumbing and space for washing machine and dishwasher, radiator, four ring Neff gas hob, extractor hood and lighting above, low level electric double oven.
Sitting Room - 5.08m x 3.56m (16'8 x 11'8) - Double glazed bay window to front with leaded light effect. feature fireplace with coal effect gas fire.
Dining Room - 2.82m x 2.79m (9'3 x 9'2) - Double glazed sliding patio doors opening to the conservatory.
Conservatory - 3.56m x 2.44m (11'8 x 8'0) - Fitted blinds, tiling flooring, door to rear garden.
First Floor: -
Landing - Double glazed window to side, loft access, airing cupboard, doors to:
Bedroom One - 3.45m x 3.38m (11'4 x 11'1) - Double glazed window to front, radiator, built in wardrobes, door through to:
En Suite Shower Room - 1.63m x 1.57m (5'4 x 5'2) - Raised shower cubicle housing mains shower with tiled surround and glazed screen, low level WC, pedestal hand basin, electric shaver point, frosted double glazed window to side, extractor fan.
Bedroom Two - 3.25m x 3.20m (10'8 x 10'6) - Double glazed window to rear, radiator.
Bedroom Three - 2.44m x 2.13m (8'0 x 7'0) - Double glazed window to front, radiator, fitted bedroom furniture.
Bathroom/Wc - Modern white suite comprising panelled bath with mixer tap and shower attachment, low level WC, pedestal hand basin with localised tiling, frosted double glazed window to rear, coved ceiling, extractor fan, electric shaver point.
Rear Garden - A very attractive outside space which is mainly laid to lawn with well stocked raised borders and a variety of flowers, shrubs and trees, panel enclosed fencing, wood built shed, personal door to garage, fish pond with waterfall feature, side gated access, outside lighting and cold water tap.
Garage - With up and over door, power and lighting, personal door to garden.
Tenure - Freehold.
Management Charge £120 per annum
Services - All main services are connected.
Council Tax - Ashford Borough Council Band: E.
The well - presented accommodation comprises an entrance hall, sitting room, dining room, conservatory, kitchen, cloakroom, three bedrooms, en suite and family bathroom. To the rear is a particularly attractive and well stocked garden with further benefits including double glazing, gas central heating, garage and driveway.
Double Glazed Composite Casement Door - Through to:
Hallway - Radiator, stairs to first floor with under stairs storage cupboard, door to:
Downstairs Cloakroom - Low level WC, pedestal hand basin with localised tiling, radiator, frosted double glazed window to side.
Kitchen - 2.74m x 2.57m (9'0 x 8'5) - Double glazed UPVC casement door opening to rear, cupboard housing Baxi gas fired boiler, stainless steel 1 1/2 bowl sink with mixer tap and drainer unit, plumbing and space for washing machine and dishwasher, radiator, four ring Neff gas hob, extractor hood and lighting above, low level electric double oven.
Sitting Room - 5.08m x 3.56m (16'8 x 11'8) - Double glazed bay window to front with leaded light effect. feature fireplace with coal effect gas fire.
Dining Room - 2.82m x 2.79m (9'3 x 9'2) - Double glazed sliding patio doors opening to the conservatory.
Conservatory - 3.56m x 2.44m (11'8 x 8'0) - Fitted blinds, tiling flooring, door to rear garden.
First Floor: -
Landing - Double glazed window to side, loft access, airing cupboard, doors to:
Bedroom One - 3.45m x 3.38m (11'4 x 11'1) - Double glazed window to front, radiator, built in wardrobes, door through to:
En Suite Shower Room - 1.63m x 1.57m (5'4 x 5'2) - Raised shower cubicle housing mains shower with tiled surround and glazed screen, low level WC, pedestal hand basin, electric shaver point, frosted double glazed window to side, extractor fan.
Bedroom Two - 3.25m x 3.20m (10'8 x 10'6) - Double glazed window to rear, radiator.
Bedroom Three - 2.44m x 2.13m (8'0 x 7'0) - Double glazed window to front, radiator, fitted bedroom furniture.
Bathroom/Wc - Modern white suite comprising panelled bath with mixer tap and shower attachment, low level WC, pedestal hand basin with localised tiling, frosted double glazed window to rear, coved ceiling, extractor fan, electric shaver point.
Rear Garden - A very attractive outside space which is mainly laid to lawn with well stocked raised borders and a variety of flowers, shrubs and trees, panel enclosed fencing, wood built shed, personal door to garage, fish pond with waterfall feature, side gated access, outside lighting and cold water tap.
Garage - With up and over door, power and lighting, personal door to garden.
Tenure - Freehold.
Management Charge £120 per annum
Services - All main services are connected.
Council Tax - Ashford Borough Council Band: E.