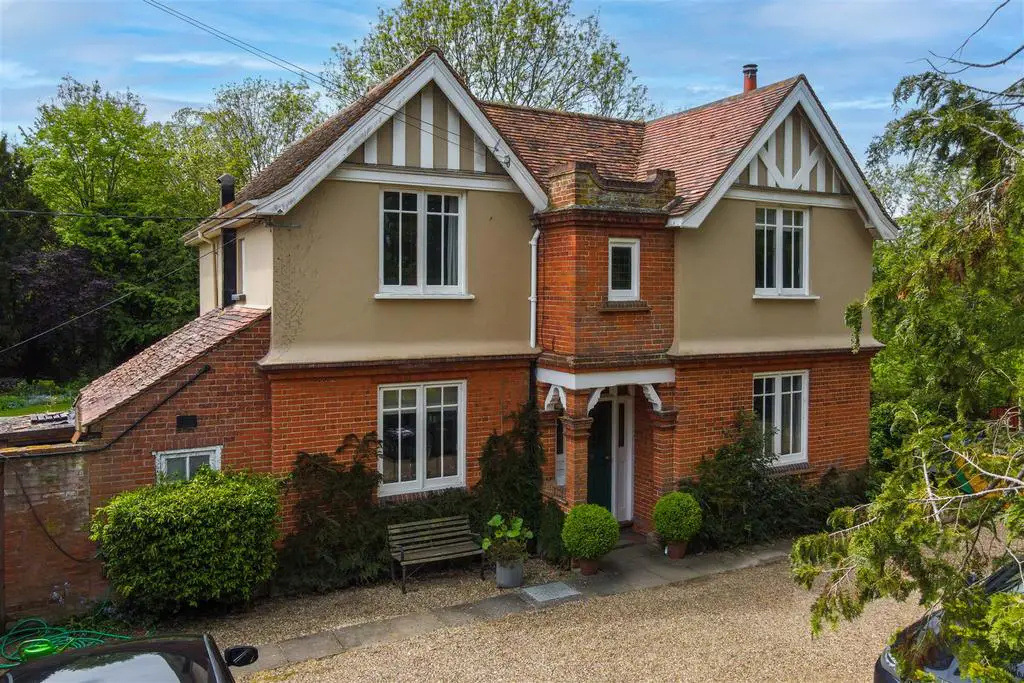
House For Sale £895,000
An impressive three bedroom former rectory, built in 1902 with generous gardens, numerous outbuildings, double cart lodge and an annexe/office. All located in the picturesque village of Kettlebaston.
A part stain glassed door leads to an entrance hall, which has a staircase rising to the first floor, oak flooring and doors to the cloakroom, kitchen/dining room and sitting room.
The sitting room has windows to both sides and high ceilings, fireplace housing a wood burning stove, oak flooring and a door to the garden room, which has a partly vaulted ceiling, windows to two sides and French doors overlooking and leading out the rear gardens, flooring and extensive book shelving.
The kitchen has windows to the front and rear and French doors overlooking and leading out to the same and comprises a Butler sink set within a range of Iroko work surfaces with cupboards and drawers below, range of wall mounted hand-made cabinetry, Rangemaster oven with 6 burner hotplate and door to the utility/boot room, which has a walk-in pantry, space for fridge/freezer, space and plumbing for washing machine, water softener, oil fired boiler and a door leading out to the rear.
On the first floor, there is a spacious landing with doors to the bedrooms and bathroom. Bedroom 1 overlooks the rear gardens and benefits from high ceilings and a range of built-in wardrobes. Bedroom 2 has dual aspect windows and high ceilings with a built-in mezzanine level.
Bedroom 3 also has dual aspect windows and high ceilings. The family bathroom comprises a white suite with panelled bath, low level wc and wash basin.
Outside, to the front an in and out driveway sweeps round with ample off road parking and leading to a double cart lodge, a useful annexe/office and a range of brick outbuildings. To the rear, the gardens are laid mainly to lawn with numerous mature trees, chicken run, vegetable gardens and small orchard of fruit trees, in grounds over 1/2 an acre.
Guide price - £895,000
On The Ground Floor -
Entrance Hallway -
Kitchen/Dining Room - 7.26m x 3.66m (23'10 x 12) -
Sitting Room - 5.18m x 3.96m (17 x 13) -
Garden Room - 3.86m x 3.56m (12'8 x 11'8) -
Ground Floor Cloakroom -
Utility/Boot Room -
On The First Floor -
Spacious Landing -
Bedroom 1 - 3.71m x 3.20m (12'2 x 10'6) -
Bedroom 2 - 3.96m x 2.77m (13 x 9'1) -
Bedroom 3 - 3.96m x 2.36m (13 x 7'9) -
Family Bathroom - 4.04m x 2.44m (13'3 x 8) -
Annexe/Office -
Detached Double Cart Lodge -
A part stain glassed door leads to an entrance hall, which has a staircase rising to the first floor, oak flooring and doors to the cloakroom, kitchen/dining room and sitting room.
The sitting room has windows to both sides and high ceilings, fireplace housing a wood burning stove, oak flooring and a door to the garden room, which has a partly vaulted ceiling, windows to two sides and French doors overlooking and leading out the rear gardens, flooring and extensive book shelving.
The kitchen has windows to the front and rear and French doors overlooking and leading out to the same and comprises a Butler sink set within a range of Iroko work surfaces with cupboards and drawers below, range of wall mounted hand-made cabinetry, Rangemaster oven with 6 burner hotplate and door to the utility/boot room, which has a walk-in pantry, space for fridge/freezer, space and plumbing for washing machine, water softener, oil fired boiler and a door leading out to the rear.
On the first floor, there is a spacious landing with doors to the bedrooms and bathroom. Bedroom 1 overlooks the rear gardens and benefits from high ceilings and a range of built-in wardrobes. Bedroom 2 has dual aspect windows and high ceilings with a built-in mezzanine level.
Bedroom 3 also has dual aspect windows and high ceilings. The family bathroom comprises a white suite with panelled bath, low level wc and wash basin.
Outside, to the front an in and out driveway sweeps round with ample off road parking and leading to a double cart lodge, a useful annexe/office and a range of brick outbuildings. To the rear, the gardens are laid mainly to lawn with numerous mature trees, chicken run, vegetable gardens and small orchard of fruit trees, in grounds over 1/2 an acre.
Guide price - £895,000
On The Ground Floor -
Entrance Hallway -
Kitchen/Dining Room - 7.26m x 3.66m (23'10 x 12) -
Sitting Room - 5.18m x 3.96m (17 x 13) -
Garden Room - 3.86m x 3.56m (12'8 x 11'8) -
Ground Floor Cloakroom -
Utility/Boot Room -
On The First Floor -
Spacious Landing -
Bedroom 1 - 3.71m x 3.20m (12'2 x 10'6) -
Bedroom 2 - 3.96m x 2.77m (13 x 9'1) -
Bedroom 3 - 3.96m x 2.36m (13 x 7'9) -
Family Bathroom - 4.04m x 2.44m (13'3 x 8) -
Annexe/Office -
Detached Double Cart Lodge -
