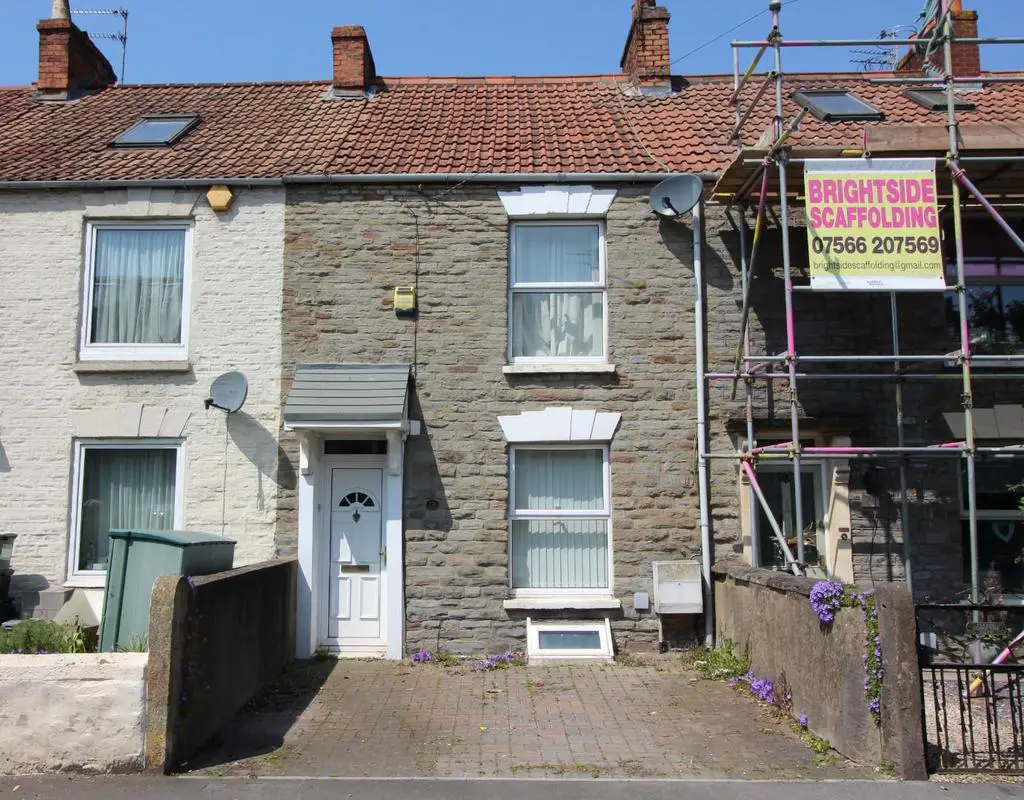
House For Sale £320,000
Hunters are delighted to offer for sale this highly attractive 1800's mid terrace cottage, having natural stone elevations. This spacious property is offered with no chain and offers much character and charm that would suit many buyers. The position of the property acquires good access to the cycle track and Fishponds high street. Internally this delightful home briefly comprises, a front lounge, a separate dining room, a basement room, a modern kitchen and downstairs cloakroom. To the first floor there are 2 double bedrooms and good size modern fitted bathroom. Further benefits include, gas centra heating via a modern Worcester combi boiler, double glazed windows, off street parking and a charming large cottage style rear garden. We would highly recommend this superb cottage to appreciate all that it offers.
Entrrance - Via a UPCV double glazed panel door to ...
Hallway - Wood grain effect laminate floor, fitted radiator, stairs to first floor.
Lounge - 3.96m x 3.35m (12'11" x 10'11") - Dimension into recess. UPVC double glazed window to front, fitted radiator, ornate wood burner with mantle surround.
Dining Room - 5.59m x 4.15m (18'4" x 13'7") - Dimension into bay. Double glazed bay window to rear, wood grain effect fitted laminate floor, fitted radiator, coal effect fitted gas fire with natural brick surround and mantle above, stairs to basement.
Basement - 4.11m x 3.47m (13'5" x 11'4") -
Kitchen - 3.13m x 2.38m (10'3" x 7'9") - Double glazed windows to side. A modern fitted kitchen with a wide range of base and wall fitted units with rolled topped working surfaces incorporating electric hob with oven below, plumbing for automatic washing machine. Utility area with double glazed door leading to garden with space and area for tumble dryer.
Downstairs Cloak Room - Low level w.c.
First Floor Landing -
Bedroom 1 - 4.09m x 3.78m (13'5" x 12'4") - Double glazed window to front, fitted radiator.
Bedroom 2 - 4.08m x 3.06m (13'4" x 10'0") - Double glazed window to rear, fitted radiator, cupboard housing gas combination boiler serving central heating and hot water.
Bathroom - 3.30m x 2.44m (10'9" x 8'0") - Opaque double glazed window to rear, a modern fitted bath comprising of whirl pool bath with over head shower, shower mixer tap, sink into storage unit, fitted radiator, tiled throughout.
Exterior - To the rear has a lovely large cottage style garden with paved patio adjoining the property, the remainder is laid to lawn with hedge borders offering highly attractive planting, section to the rear with further garden offering attractive planting and a green house. To the front off street parking via block paved driveway.
Entrrance - Via a UPCV double glazed panel door to ...
Hallway - Wood grain effect laminate floor, fitted radiator, stairs to first floor.
Lounge - 3.96m x 3.35m (12'11" x 10'11") - Dimension into recess. UPVC double glazed window to front, fitted radiator, ornate wood burner with mantle surround.
Dining Room - 5.59m x 4.15m (18'4" x 13'7") - Dimension into bay. Double glazed bay window to rear, wood grain effect fitted laminate floor, fitted radiator, coal effect fitted gas fire with natural brick surround and mantle above, stairs to basement.
Basement - 4.11m x 3.47m (13'5" x 11'4") -
Kitchen - 3.13m x 2.38m (10'3" x 7'9") - Double glazed windows to side. A modern fitted kitchen with a wide range of base and wall fitted units with rolled topped working surfaces incorporating electric hob with oven below, plumbing for automatic washing machine. Utility area with double glazed door leading to garden with space and area for tumble dryer.
Downstairs Cloak Room - Low level w.c.
First Floor Landing -
Bedroom 1 - 4.09m x 3.78m (13'5" x 12'4") - Double glazed window to front, fitted radiator.
Bedroom 2 - 4.08m x 3.06m (13'4" x 10'0") - Double glazed window to rear, fitted radiator, cupboard housing gas combination boiler serving central heating and hot water.
Bathroom - 3.30m x 2.44m (10'9" x 8'0") - Opaque double glazed window to rear, a modern fitted bath comprising of whirl pool bath with over head shower, shower mixer tap, sink into storage unit, fitted radiator, tiled throughout.
Exterior - To the rear has a lovely large cottage style garden with paved patio adjoining the property, the remainder is laid to lawn with hedge borders offering highly attractive planting, section to the rear with further garden offering attractive planting and a green house. To the front off street parking via block paved driveway.
Houses For Sale Eaton Close
Houses For Sale Bridges Court
Houses For Sale Parkhurst Avenue
Houses For Sale Mayors Buildings
Houses For Sale Radley Road
Houses For Sale Staplehill Road
Houses For Sale Downend Road
Houses For Sale Maywood Crescent
Houses For Sale Forest Road
Houses For Sale Idstone Road
Houses For Sale Beachgrove Road
Houses For Sale Beechwood Road
Houses For Sale Bridges Court
Houses For Sale Parkhurst Avenue
Houses For Sale Mayors Buildings
Houses For Sale Radley Road
Houses For Sale Staplehill Road
Houses For Sale Downend Road
Houses For Sale Maywood Crescent
Houses For Sale Forest Road
Houses For Sale Idstone Road
Houses For Sale Beachgrove Road
Houses For Sale Beechwood Road
