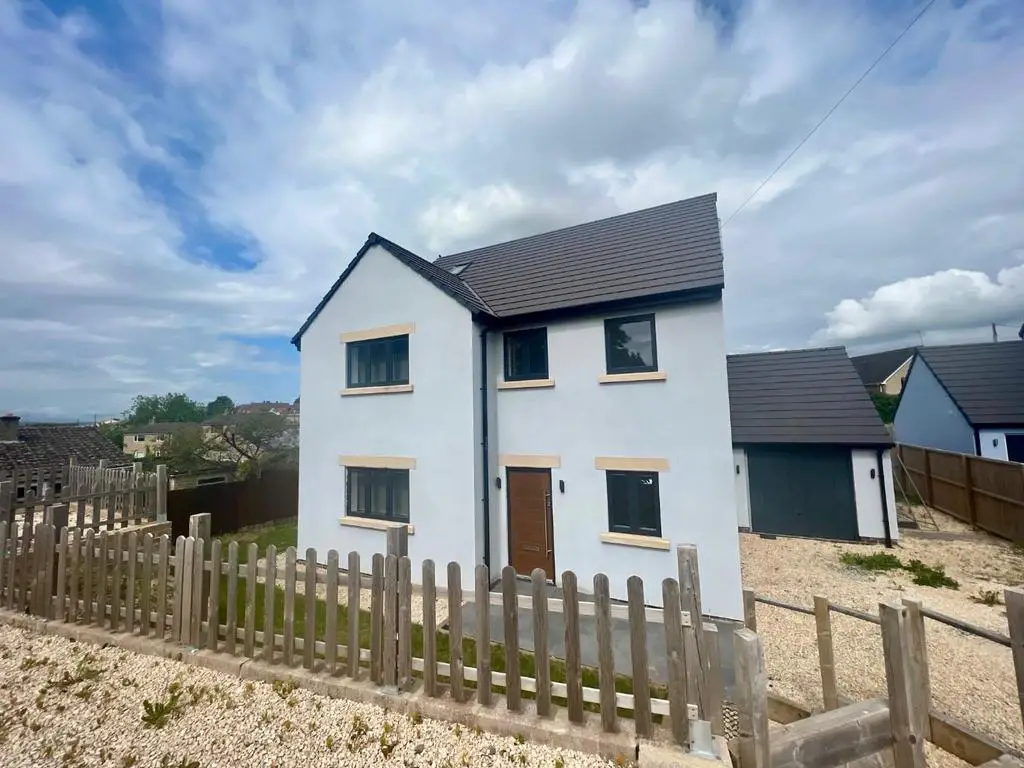
House For Sale £625,000
An individual detached home offering spacious and modern living spaces throughout. Situated on the edge of Stinchcombe Village, this home will appeal to a larger family having a generous entrance hallway with a study/bedroom, an open plan L shape kitchen/diner/lounge, downstairs cloakroom/utility room with ground floor underfloor heating throughout. The fabulous kitchen/dining area has a centre island and bi-fold doors leading to garden. On the first floor there are four bedrooms with the second bedroom having an en-suite and a separate family bathroom. To the second floor is the principal bedroom with eaves storage and en-suite shower room. The gardens are deceptive while having a sunny South facing aspect, drive way parking for several cars and a single garage.
There are local shops within walking distance at Woodfields and Cam Village and Dursley Town are within easy reach having day to day retailers, doctors, dentists and leisure centre/swimming pool along with Primary School and Rednock Secondary School.
This property is excellently positioned for commuting to the larger centres of Bristol, Gloucester and Cheltenham via the A38 and M5 motorway. There is also a mainline train station at Box Road, Cam which serves London Paddington via Gloucester.
Entrance Hallway - UPVC front door leading to entrance hallway.
Open Plan Kitchen/Lounge/Dining Room - 9.35m x 8.05m (30'08" x 26'05") - A generous open plan kitchen/lounge/dining room which provides a fabulous entertaining space. The kitchen has a feature island which has ample storage, an induction hob, oven, dishwasher, and microwave, bi-fold doors leading to the rear garden.
Study - 2.95m x 2.46m (9'08" x 8'01") - A good size study/playroom which could also be used as a bedroom if required.
Utility/Cloakroom - With wc and space for washing machine.
First Floor Landing - From the entrance hall stairs lead to first floor landing.
Bedroom Two - 3.94m x 3.94m (12'11" x 12'11" ) - Having wood flooring, panelled radiator, central ceiling light, PVC double glazed window and en-suite shower room.
En-Suite - With shower cubicle, wc and wash hand basin.
Bedroom Three - 3.99m x 2.92m (13'01" x 9'7") - Having wood flooring, panelled radiator, central ceiling light and PVC double glazed window.
Bedroom Four - 3.99m x 2.92m (13'01" x 9'07" ) - Having wood flooring, panelled radiator, central ceiling light and PVC double glazed window.
Bedroom Five - 3.45m x 2.57m (11'04 x 8'05") - Having wood flooring, panelled radiator, central ceiling light and PVC double glazed window.
Bathroom - A beautiful fully tiled family bathroom which has a free-standing bath, WC, wash hand basin and separate shower.
Principal Bedroom - 8.05m x 4.09m (26'05" x 13'05" ) - With countryside views, eaves storage area, skylight window.
En-Suite - With shower cubicle, WC and wash hand basin.
Garage - 5.97m x 2.95m (19'07" x 9'08") - Single garage with power and light with up and over door.
Outside - To the front of the property is a generous driveway with parking for several vehicles, a patio area with attached single garage with power and light. The rear garden is a generous size which is the perfect area for entertaining.
There are local shops within walking distance at Woodfields and Cam Village and Dursley Town are within easy reach having day to day retailers, doctors, dentists and leisure centre/swimming pool along with Primary School and Rednock Secondary School.
This property is excellently positioned for commuting to the larger centres of Bristol, Gloucester and Cheltenham via the A38 and M5 motorway. There is also a mainline train station at Box Road, Cam which serves London Paddington via Gloucester.
Entrance Hallway - UPVC front door leading to entrance hallway.
Open Plan Kitchen/Lounge/Dining Room - 9.35m x 8.05m (30'08" x 26'05") - A generous open plan kitchen/lounge/dining room which provides a fabulous entertaining space. The kitchen has a feature island which has ample storage, an induction hob, oven, dishwasher, and microwave, bi-fold doors leading to the rear garden.
Study - 2.95m x 2.46m (9'08" x 8'01") - A good size study/playroom which could also be used as a bedroom if required.
Utility/Cloakroom - With wc and space for washing machine.
First Floor Landing - From the entrance hall stairs lead to first floor landing.
Bedroom Two - 3.94m x 3.94m (12'11" x 12'11" ) - Having wood flooring, panelled radiator, central ceiling light, PVC double glazed window and en-suite shower room.
En-Suite - With shower cubicle, wc and wash hand basin.
Bedroom Three - 3.99m x 2.92m (13'01" x 9'7") - Having wood flooring, panelled radiator, central ceiling light and PVC double glazed window.
Bedroom Four - 3.99m x 2.92m (13'01" x 9'07" ) - Having wood flooring, panelled radiator, central ceiling light and PVC double glazed window.
Bedroom Five - 3.45m x 2.57m (11'04 x 8'05") - Having wood flooring, panelled radiator, central ceiling light and PVC double glazed window.
Bathroom - A beautiful fully tiled family bathroom which has a free-standing bath, WC, wash hand basin and separate shower.
Principal Bedroom - 8.05m x 4.09m (26'05" x 13'05" ) - With countryside views, eaves storage area, skylight window.
En-Suite - With shower cubicle, WC and wash hand basin.
Garage - 5.97m x 2.95m (19'07" x 9'08") - Single garage with power and light with up and over door.
Outside - To the front of the property is a generous driveway with parking for several vehicles, a patio area with attached single garage with power and light. The rear garden is a generous size which is the perfect area for entertaining.