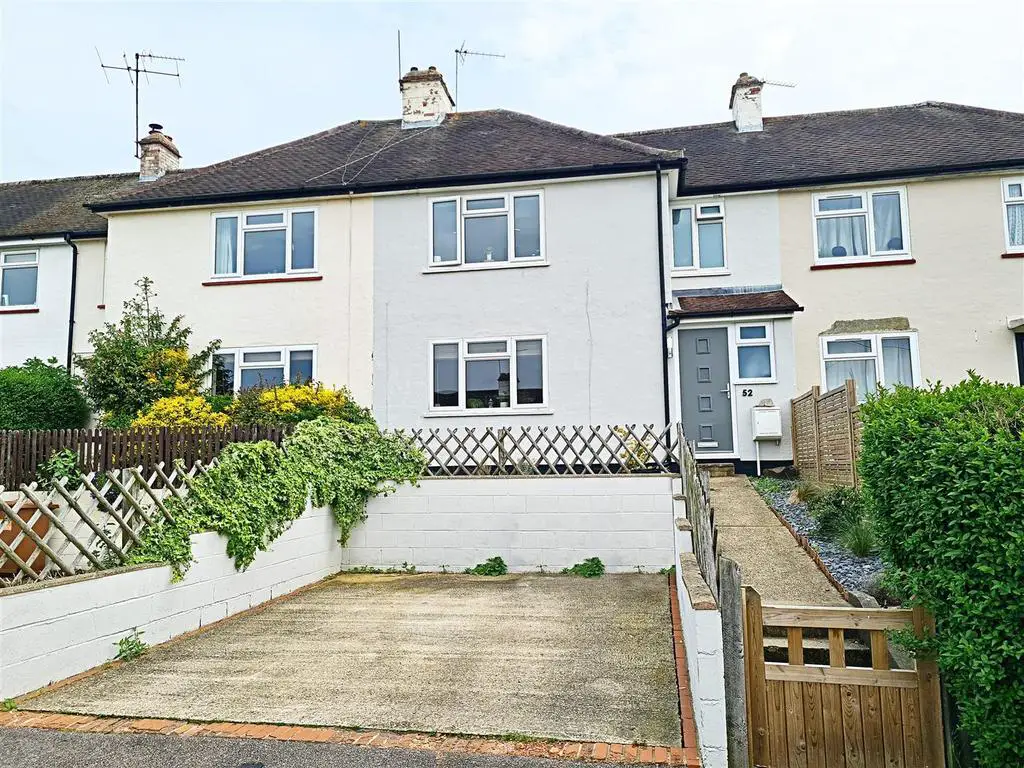
House For Sale £425,000
A stylishly presented older style terraced house situated on the south side of Hertford, close to open countryside and within the highly sought after SG13 catchment. This gas centrally heated and fully double glazed 1950's home offers spacious family accommodation throughout to include contemporary style gloss white 14' kitchen/breakfast room, 14' living room, three good-sized bedrooms and with the additional benefit of both a first-floor shower room and a downstairs bathroom. Outside there is an attractive south-facing 45' rear garden with timber-decked patio area and off street parking to front with space for two cars.
Front door into:
Entrance Porch: - Tiled flooring and door to:
Entrance Hall: - Coloured vertical radiator, stairs to first floor with contemporary style glass panel, herringbone style laminate wood flooring and doors to:
Bathroom: - Opaque UPVC double glazed window to rear, fitted with a white three piece suite comprising panel enclosed bath with mixer tap and wall mounted shower, concealed cistern WC, vanity wash hand basin with mixer tap and cupboard under, radiator and extensively metro tiled walls.
Living Room: - 4.52m x 3.63m (14'10 x 11'11) - UPVC double glazed window to front, vertical radiator, herringbone style laminate wood flooring, television point and door to:
Kitchen/Breakfast Room: - 4.52m x 2.34m (14'10 x 7'8) - UPVC double glazed window to rear and door to garden, fitted with an extensive range of contemporary style gloss white base and wall units with contrasting work surfaces over incorporating one and a half bowl sink unit with mixer tap, integrated dishwasher, appliance space for fridge/freezer, tumble dryer and washing machine, electric cooker and extractor hood over, kick panel heater and metro tiled splash backs.
First Floor Landing: - Access to boarded and insulated loft space with light and doors to:
Bedroom One: - 4.42m x 3.10m (14'6 x 10'2) - UPVC double glazed window to front, radiator and recessed double wardrobe.
Bedroom Two: - 4.42m x 2.97m (14'6 x 9'9) - UPVC double glazed window to rear and radiator.
Bedroom Three: - 3.02m x 1.96m (9'11 x 6'5) - UPVC double glazed window to rear and radiator.
Shower Room: - Opaque UPVC double glazed window to front, concealed cistern WC with vanity wash basin and mixer tap above, fully tiled shower cubicle, tiled flooring and walls to half height.
Rear Garden: - approx 13.72m (approx 45'0) - Attractively presented garden to rear with timber decked patio and predominately laid to lawn, outside tap, lighting and power points, enclosed by panel fencing with pedestrian gated access at rear and enclosed by panel fencing.
Front: - Driveway providing off street parking for two cars and steps leading up to house.
Front door into:
Entrance Porch: - Tiled flooring and door to:
Entrance Hall: - Coloured vertical radiator, stairs to first floor with contemporary style glass panel, herringbone style laminate wood flooring and doors to:
Bathroom: - Opaque UPVC double glazed window to rear, fitted with a white three piece suite comprising panel enclosed bath with mixer tap and wall mounted shower, concealed cistern WC, vanity wash hand basin with mixer tap and cupboard under, radiator and extensively metro tiled walls.
Living Room: - 4.52m x 3.63m (14'10 x 11'11) - UPVC double glazed window to front, vertical radiator, herringbone style laminate wood flooring, television point and door to:
Kitchen/Breakfast Room: - 4.52m x 2.34m (14'10 x 7'8) - UPVC double glazed window to rear and door to garden, fitted with an extensive range of contemporary style gloss white base and wall units with contrasting work surfaces over incorporating one and a half bowl sink unit with mixer tap, integrated dishwasher, appliance space for fridge/freezer, tumble dryer and washing machine, electric cooker and extractor hood over, kick panel heater and metro tiled splash backs.
First Floor Landing: - Access to boarded and insulated loft space with light and doors to:
Bedroom One: - 4.42m x 3.10m (14'6 x 10'2) - UPVC double glazed window to front, radiator and recessed double wardrobe.
Bedroom Two: - 4.42m x 2.97m (14'6 x 9'9) - UPVC double glazed window to rear and radiator.
Bedroom Three: - 3.02m x 1.96m (9'11 x 6'5) - UPVC double glazed window to rear and radiator.
Shower Room: - Opaque UPVC double glazed window to front, concealed cistern WC with vanity wash basin and mixer tap above, fully tiled shower cubicle, tiled flooring and walls to half height.
Rear Garden: - approx 13.72m (approx 45'0) - Attractively presented garden to rear with timber decked patio and predominately laid to lawn, outside tap, lighting and power points, enclosed by panel fencing with pedestrian gated access at rear and enclosed by panel fencing.
Front: - Driveway providing off street parking for two cars and steps leading up to house.
