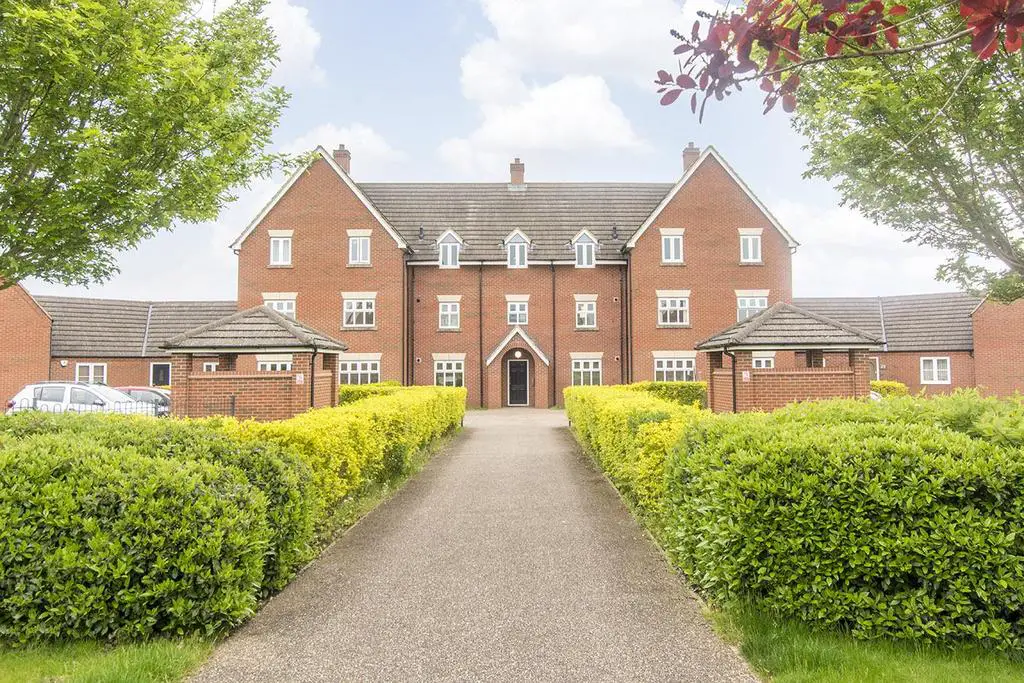
3 bed Flat For Rent £875
A spacious ground floor apartment well located on the edge of The Grange estate opposite the country park. The well presented accommodation has gas fired central heating and double glazing, and briefly comprises: Entrance hall, 20'7" x 12'11" lounge/diner, three double bedrooms, en-suite shower room and further family shower room. There is also a small rear garden overlooking the country park, and allocated off road parking. The property is offered unfurnished and will be available after 1st July 2023.
Communal Entrance - Entered via a communal entrance hall with private main entrance door to ground floor apartment.
Hallway - Upvc double glazed window to front, built in storage cupboard, airing cupboard, radiator.
Open Plan Living/Dining Kitchen - 6.10 x 3.96 - 20' 8" x 13'0 (6.30m x 3.96m) ( Currently used as Kitchen Diner) Upvc double glazed French doors and window to rear aspect with views over country park. Range of wall and base mounted units with roll edge work tops, inset stainless steel one and a half bowl sink and drainer unit with mixer tap over, stainless steel electric oven and gas hob with extractor hood over, space and plumbing for dishwasher and washer dryer, tiled splash backs, space for fridge freezer, two radiators.
(Kitchen Area Photo) -
(Living Area Photo) -
Master Bedroom - 3.96 x 3.35 - 13' 4" x 11'0 (4.06m x 3.35m) Upvc double glazed window to front, radiator, door through to en-suite.
(Master Bedroom Photo Two) -
En-Suite Shower Room - Fitted with a white low flush wc, pedestal wash hand basin and double width shower cubicle with built in shower over, extractor fan, shaver point, tiled splash backs, radiator.
Bedroom Two - 3.66 x 3.66 - 12' 9" x 12' 1" (3.89m x 3.68m) Upvc double glazed window to rear with views over country park, radiator.
(Bedroom Two Photo Two) -
Bedroom Three - 2.13 x 2.74 - 9' 5" x 7' 10" (2.87m x 2.39m) Upvc double glazed window to front, radiator.
(Bedroom Three Photo Two) -
Bathroom - Fitted with a white low flush wc, pedestal wash hand basin, panelled bath with shower mixer tap over, extractor fan, shaver point, tiled splash backs, radiator.
Outside - To the front of the property is a residents car park with two allocated parking spaces for the apartment.
Communal Garden - To the rear of the property there are communal residential gardens with a paved patio area attached to the rear of the apartment
(Views Of Country Park) -
Additional Information - Council tax band B
Deposit based on £875 rent per calendar month amounting to £1009
Initial tenancy term 6 months and will revert to a monthly periodic after the initial term
Communal Entrance - Entered via a communal entrance hall with private main entrance door to ground floor apartment.
Hallway - Upvc double glazed window to front, built in storage cupboard, airing cupboard, radiator.
Open Plan Living/Dining Kitchen - 6.10 x 3.96 - 20' 8" x 13'0 (6.30m x 3.96m) ( Currently used as Kitchen Diner) Upvc double glazed French doors and window to rear aspect with views over country park. Range of wall and base mounted units with roll edge work tops, inset stainless steel one and a half bowl sink and drainer unit with mixer tap over, stainless steel electric oven and gas hob with extractor hood over, space and plumbing for dishwasher and washer dryer, tiled splash backs, space for fridge freezer, two radiators.
(Kitchen Area Photo) -
(Living Area Photo) -
Master Bedroom - 3.96 x 3.35 - 13' 4" x 11'0 (4.06m x 3.35m) Upvc double glazed window to front, radiator, door through to en-suite.
(Master Bedroom Photo Two) -
En-Suite Shower Room - Fitted with a white low flush wc, pedestal wash hand basin and double width shower cubicle with built in shower over, extractor fan, shaver point, tiled splash backs, radiator.
Bedroom Two - 3.66 x 3.66 - 12' 9" x 12' 1" (3.89m x 3.68m) Upvc double glazed window to rear with views over country park, radiator.
(Bedroom Two Photo Two) -
Bedroom Three - 2.13 x 2.74 - 9' 5" x 7' 10" (2.87m x 2.39m) Upvc double glazed window to front, radiator.
(Bedroom Three Photo Two) -
Bathroom - Fitted with a white low flush wc, pedestal wash hand basin, panelled bath with shower mixer tap over, extractor fan, shaver point, tiled splash backs, radiator.
Outside - To the front of the property is a residents car park with two allocated parking spaces for the apartment.
Communal Garden - To the rear of the property there are communal residential gardens with a paved patio area attached to the rear of the apartment
(Views Of Country Park) -
Additional Information - Council tax band B
Deposit based on £875 rent per calendar month amounting to £1009
Initial tenancy term 6 months and will revert to a monthly periodic after the initial term
