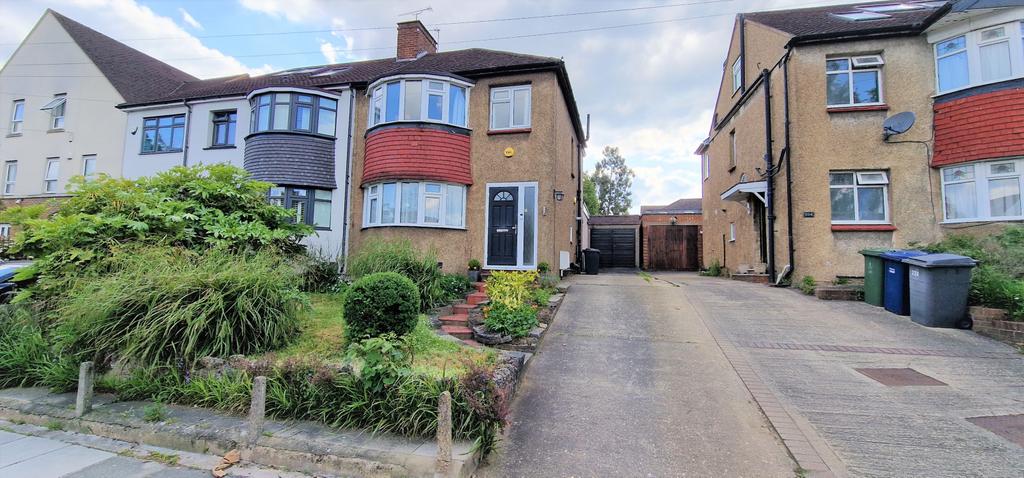
House For Sale £685,000
Mantlestates are pleased to offer this VERY WELL PRESENTED 3 BEDROOM SEMI DETACHED HOUSE with an open plan kitchen/diner & breakfast area. Boosting a FITTED KITCHEN WITH ISLAND, modern bathroom & cloakroom. Westerly facing garden, garage & off-street parking. Well located to local popular schools, and shopping facilities & parks.
Property additional info
ENTRANCE PORCH:: 5' 02" x 2' 03" (1.57m x 0.69m)
Double-glazed door to the front aspect.
ENTRANCE HALL:: 14' 01" x 5' 05" (4.29m x 1.65m)
Wood floor & radiator. Under stairs storage cupboard.
CLOAK ROOM:: 4' 09" x 2' 04" (1.45m x 0.71m)
Double glazed window to the side aspect, low-level flush w/c, extractor, heated towel rail, wash hand basin in vanity unit with mixer taps, tiled floor.
FRONT RECEPTION:: 13' 01" x 11' 10" (3.99m x 3.61m)
Bay double-glazed window to the front aspect, curved radiator, carpet, and interconnecting doors to the kitchen/ diner.
KITCHEN/DINER/BREAKFAST AREA:: 24' 04" x 16' 02" (7.42m x 4.93m)
24'04 x 11'06 < 16'02 Skylight, spotlights, double glazed door to garden, wood floor, 3 radiators, wall & base units, electric oven, gas hob, extractor, kitchen island with stainless steel sink drainer with mixer taps, fitted dishwasher, plumbing for washing machine.
LANDING:: 9' 06" x 2' 05" (2.90m x 0.74m)
Carpet, loft access, double-glazed window to the side aspect.
BATHROOM:: 8' 07" x 6' 07" (2.62m x 2.01m)
8'07 X 5'03 < 6'07 Double glazed window to the rear aspect, tiled wall, tiled floor, low-level flush w/c, wash hand basin in vanity unit with mixer taps, mirror cabinet, extractor, panel bath with mixer tap & shower attachment, heated towel rail.
FRONT BEDROOM:: 12' 10" x 10' 07" (3.91m x 3.23m)
Bay double-glazed window to the front aspect, radiator, carpet, and spotlights.
REAR BEDROOM:: 10' 07" x 11' 10" (3.23m x 3.61m)
Double-glazed window to the rear aspect, radiator, and carpet.
FRONT BEDROOM:: 8' 07" x 6' 07" (2.62m x 2.01m)
Double-glazed window to the front aspect, carpet, and radiator.
GARDEN:: 40' 00" x 26' 04" (12.19m x 8.03m)
Westerly facing garden, raised lawn area, patio area, mature shrubs.
GARAGE:: 16' 01" x 8' 00" (4.90m x 2.44m)
Up & over door.
Property additional info
ENTRANCE PORCH:: 5' 02" x 2' 03" (1.57m x 0.69m)
Double-glazed door to the front aspect.
ENTRANCE HALL:: 14' 01" x 5' 05" (4.29m x 1.65m)
Wood floor & radiator. Under stairs storage cupboard.
CLOAK ROOM:: 4' 09" x 2' 04" (1.45m x 0.71m)
Double glazed window to the side aspect, low-level flush w/c, extractor, heated towel rail, wash hand basin in vanity unit with mixer taps, tiled floor.
FRONT RECEPTION:: 13' 01" x 11' 10" (3.99m x 3.61m)
Bay double-glazed window to the front aspect, curved radiator, carpet, and interconnecting doors to the kitchen/ diner.
KITCHEN/DINER/BREAKFAST AREA:: 24' 04" x 16' 02" (7.42m x 4.93m)
24'04 x 11'06 < 16'02 Skylight, spotlights, double glazed door to garden, wood floor, 3 radiators, wall & base units, electric oven, gas hob, extractor, kitchen island with stainless steel sink drainer with mixer taps, fitted dishwasher, plumbing for washing machine.
LANDING:: 9' 06" x 2' 05" (2.90m x 0.74m)
Carpet, loft access, double-glazed window to the side aspect.
BATHROOM:: 8' 07" x 6' 07" (2.62m x 2.01m)
8'07 X 5'03 < 6'07 Double glazed window to the rear aspect, tiled wall, tiled floor, low-level flush w/c, wash hand basin in vanity unit with mixer taps, mirror cabinet, extractor, panel bath with mixer tap & shower attachment, heated towel rail.
FRONT BEDROOM:: 12' 10" x 10' 07" (3.91m x 3.23m)
Bay double-glazed window to the front aspect, radiator, carpet, and spotlights.
REAR BEDROOM:: 10' 07" x 11' 10" (3.23m x 3.61m)
Double-glazed window to the rear aspect, radiator, and carpet.
FRONT BEDROOM:: 8' 07" x 6' 07" (2.62m x 2.01m)
Double-glazed window to the front aspect, carpet, and radiator.
GARDEN:: 40' 00" x 26' 04" (12.19m x 8.03m)
Westerly facing garden, raised lawn area, patio area, mature shrubs.
GARAGE:: 16' 01" x 8' 00" (4.90m x 2.44m)
Up & over door.