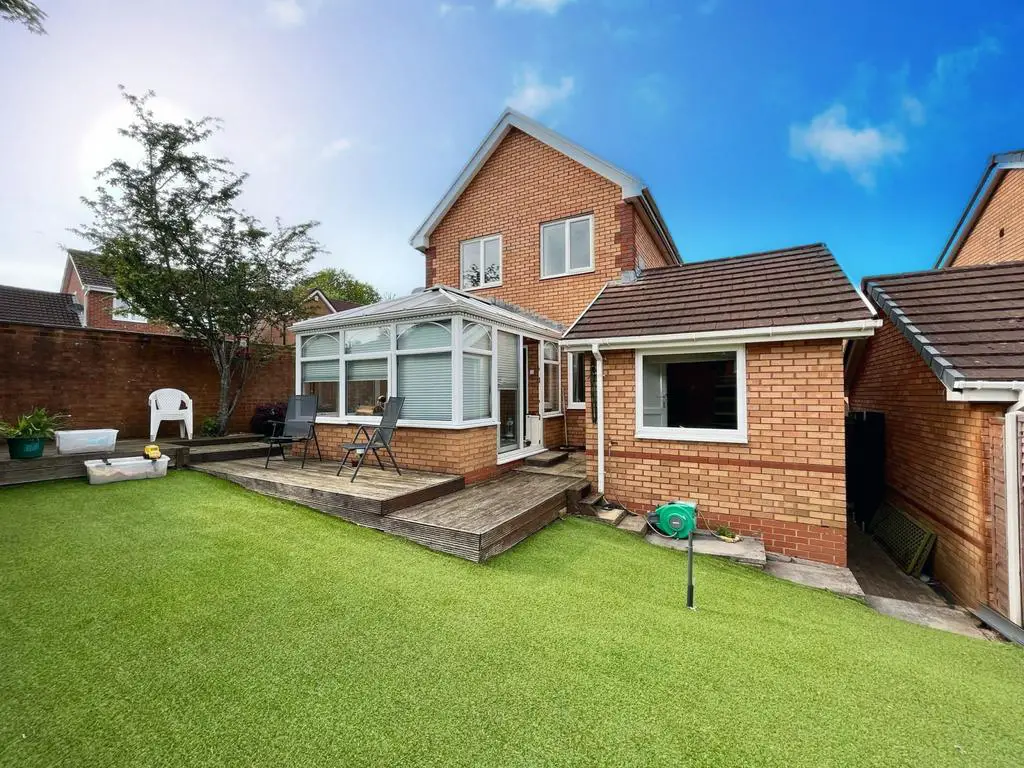
House For Sale £299,995
Aroha Properties are very excited to offer for sale this spacious three bedroom family home in popular Lydney location. The property benefits from a generous corner plot with kitchen, downstairs cloakroom, lounge, and large conservatory. To the first floor, you have three bedrooms and a family bathroom. The enclosed garden is easy to maintain with an artificial lawn and benefits from two sheds. You also have a good sized driveway and garage.
EPC & Floor plan To follow
Entrance Via
Storm porch and entrance door with inset obscured panels.
Reception Hallway
Vinyl tile effect entrance area. Open carpeted stairwell to the first floor. Radiator, wall-mounted central heating controls, and carpeted. Doors leading off.
Cloakroom
UPVC double-glazed obscured window to front elevation. Low-level push button W.C and wash hand basin with tiled splash back. Tiled flooring, mirrored vanity unit and radiator.
UPVC double-glazed window to front elevation. A selection of base and eye-level fitted units and drawers with work surfaces. Ceramic single sink and mixer tap over. Space and plumbing for washing machine, dishwasher, and fridge/freezer. Tiled flooring and gas oven with extractor fan above. Feature shelving, radiator, and power points.
Lounge 14’ x 14''
UPVC double- glazed window to rear and sliding UPVC double-glazed patio doors to conservatory. Bright and airy the current owners have added space by removing the understairs cupboard. Benefiting from a feature fireplace having a wooden surround and modern gas fire. Carpeted with ceiling lighting and fan, power points, and radiator. TV point & Telephone point.
Conservatory 11’ x 10''
UPVC double-glazed with sliding doors to the garden. Carpeted with fitted blinds, radiator, and power points.
First Floor Landing
Carpeted gallery-style landing with doors leading off. Loft access and doors to airing cupboard.
Bedroom One 14' x 8''
Two UPVC double-glazed windows to front elevation. This spacious master bedroom is carpeted with radiator, ceiling lighting with fan, and power points.
Bedroom Two 9' 11" x 6' 1"
UPVC double-glazed window to rear with pleasant garden outlook. Carpeted with radiator and power points.
Bedroom Three 7' 1" x 6' 1"
UPVC double-glazed window to rear elevation. Carpeted with radiator and power points.
Family Bathroom
UPVC double glazed obscured window to side elevation. White suite comprising of, low-level push button W.C, and pedestal wash hand basin. Panel bath with power shower over and glazed shower screen. Mosaic effect tiling and wall-mounted bathroom vanity units. Vinyl flooring and shaving point.
To the outside of the property
The front garden has been block paved creating a large driveway and parking area and steps give access to the front door. The property also benefits from gated side access to both sides.
To the rear, the excellent corner plot location gives the property a large enclosed garden. The garden is easily maintained with artificial lawns, paved patio, and raised decked seating areas. The garden has two wooden sheds one having power.
Garage
Large UPVC double-glazed window to rear elevation. The current owners have the rear of the garage as a utility space. Benefiting from power and lighting and storage space above. The garage door has also been upgraded to an electric door.
