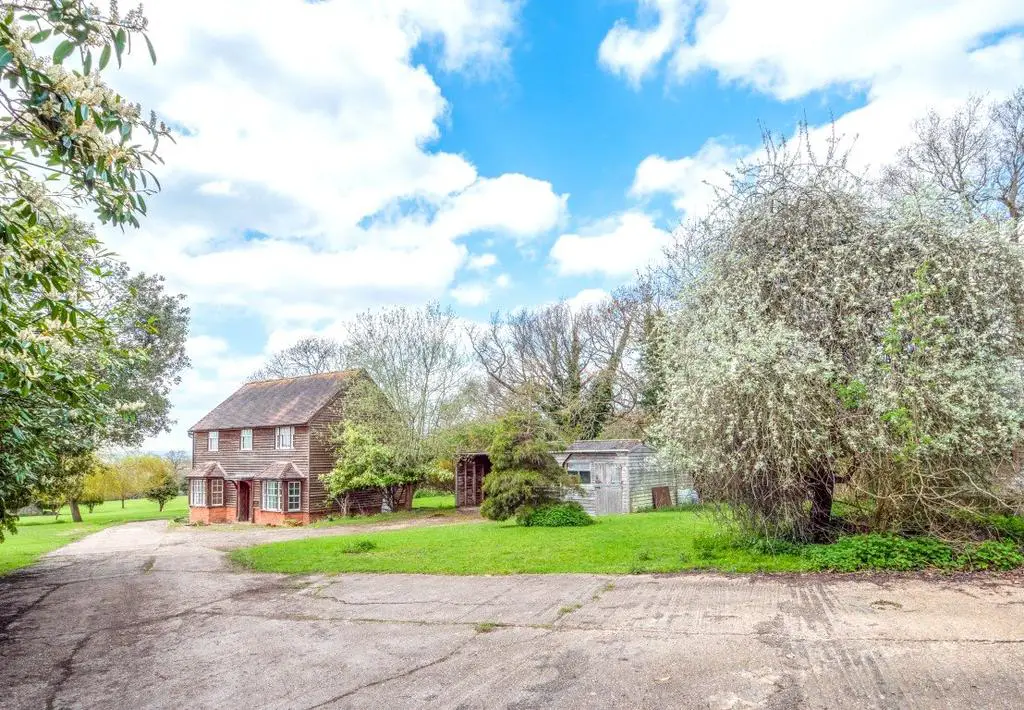
House For Sale £1,100,000
A detached former granary, believed to date from the early 1900s, set back from the lane enjoying wonderful southerly views and with the additional benefit of a large barn complex extending to about 4,109 square feet and incorporating an annexe. Gardens and grounds – in all about 1.2 acres. EPC F
Description
Shortridge House enjoys a superb location set down a drive off Sheepstreet Lane with glorious southerly views, originally a granary and converted into a residential dwelling in 1983. The elevations are of part brick and weatherboarding beneath a pitch tiled roof with sash windows providing plenty of light, there are good ceiling heights throughout and oil-fired central heating.
The main features of the property include:
• Covered storm porch to the front door which leads to the family/dining room with exposed floorboards and feature bay window to the front.
• The triple aspect sitting room also has exposed floorboards and an attractive stone corner fireplace, with double opening glazed doors leading onto the south-facing garden.
• To the front of the house is a study with bay window giving an outlook over the garden and grounds to the front.
• The kitchen has a sink unit with drainer to the side inset into tiled work surfaces with cupboards and drawers beneath, recess and plumbing for dishwasher. Further tiled work surfaces with cupboards and drawers below, eye level units, electric range cooker and part glazed door to the outside.
• Cloakroom with WC and wash basin.
• A staircase leads to the first floor landing.
• The master bedroom is double aspect with an archway leading into a dressing area and the en suite bathroom with bath, WC and wash basin.
• There are three further bedrooms, all of which have an attractive outlook, and a family bathroom.
The Barn Complex
Situated to the north of the house is a substantial single storey barn extending to 4,109 square feet. This comprises an annexe with kitchen/living room, bedroom, shower room. Further selection of rooms including large workshops, studio, storerooms and games room.
Planning Note: Informal advice has been sought from Rother District Council in regard to the replacement of Shortridge Farm and the barn with a two-storey detached dwelling. The response to this is: Due to being a replacement dwelling this would comply with RA3 of the Core Strategy and would be acceptable in principle.
The Gardens
Shortridge Farm is approached and set back from the lane down a shared driveway and then onto its own private driveway where there are several areas of hardstanding for the parking and turning of vehicles. Adjacent to the house is an open-fronted garage with three storerooms.
The grounds are principally laid to grass and have wonderful southerly views.
Gardens and grounds - in all about 1.2 acres.