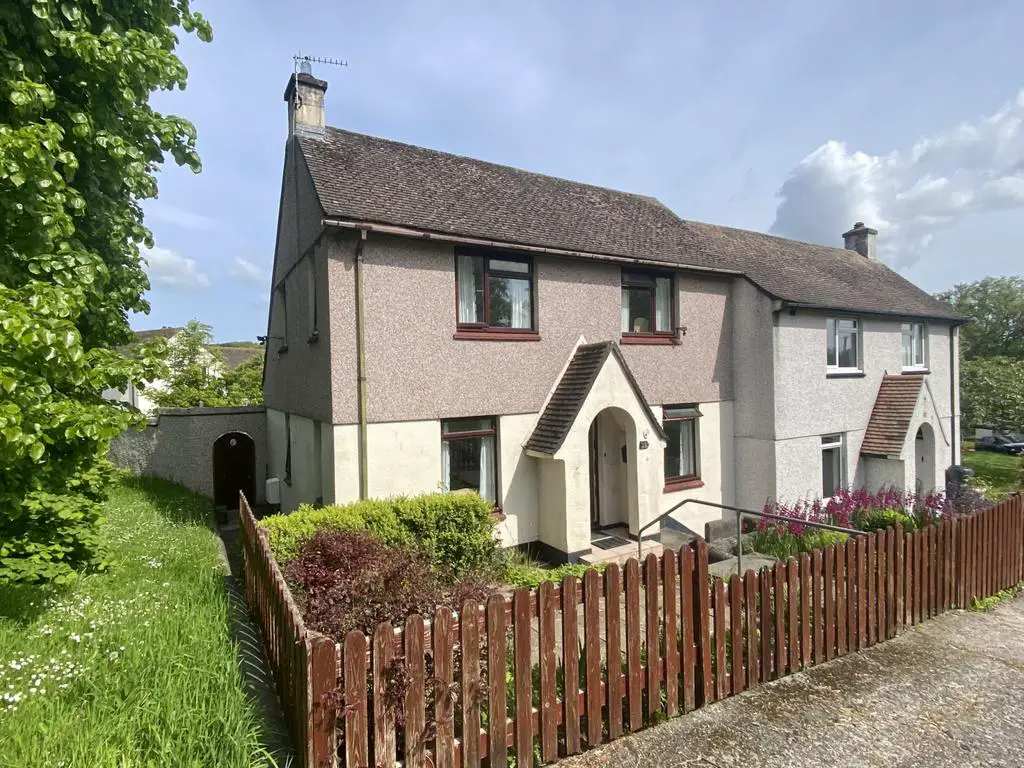
House For Sale £300,000
A nicely presented semi detached family home situated in the popular Alverton location on the outskirts of Penzance, yet within walking distance of the local amenities and the junior school. The accommodation comprises of three bedrooms and shower room on the first floor, lounge with gas fire, kitchen diner, study/utility room, cloakroom and conservatory on the ground floor. There is a garden to the front and enclosed corner gardens to the rear with aluminium green house and tool shed. The property is double glazed and gas central heated throughout. Would make an ideal family home and is offered for sale with no onward chain.
Property additional info
FRONT PORCH::
Double glazed door into:
HALLWAY::
Stairs rising, doors to:
LOUNGE:: 14' 5" x 11' 0" (4.39m x 3.35m)
Two double glazed windows to side, one to front, radiator, living flame gas fire to one wall.
KITCHEN/DINING ROOM: 14' 5" x 12' 0" (4.39m x 3.66m)
Double glazed windows to front and rear, radiator, range of base and wall units with work surfaces and tiling over, one and half bowls stainless steel sink unit, plumbing for washing machine, gas cooker point, space for fridge and freezer, door to:
REAR HALLWAY::
Understairs storage, further doors to:
STUDY/UTILITY: 8' 5" x 8' 0" (2.57m x 2.44m)
Double glazed window to rear, wall mounted gas central heating boiler, rear lobby, doors leading to:
CLOAKROOM::
WC and double glazed window to rear, tool store and double glazed door into:
CONSERVATORY:: 9' 4" x 8' 0" (2.84m x 2.44m)
Double glazed to three sides with double glazed glass roof and window to rear garden.
FIRST FLOOR LANDING::
Window to rear, radiator, access to loft, storage into eave space, cupboard housing hot water tank.
BEDROOM ONE:: 12' 0" x 8' 2" (3.66m x 2.49m)
Double glazed window to front, radiator, built in wardrobe.
BEDROOM TWO:: 11' 0" x 9' 2" (3.35m x 2.79m)
Double glazed window to front and side, radiator built in wardrobe.
BEDROOM THREE:: 9' 0" x 8' 0" (2.74m x 2.44m)
Double glazed window to side, radiator, storage into eave space.
SHOWER ROOM::
Double glazed window to rear, radiator, WC, pedestal wash hand basin, walk in fully tiled double shower cubicle.
OUTSIDE::
To the front of the property there are gardens enclosed by wooden fencing and laid to patio with established shrubs and plant borders, pathway to side of the property, leads to the rear garden, fully enclosed with wooden fencing with a shed and aluminium green house, laid to vegetables and flower beds with patio and lawned area.
SERVICES::
Mains electricity, gas, drainage and water.
DIRECTIONS::
From Penzance proceed in a westerly direction towards Alverton, upon passing the Pirate Public House, take the fist left into Toltuff Road whereby the property can be found on your right hand side.
N.B.::
There is a 157 local connection clause on the property which states a buyer must have lived on worked in the local area for a minimum of 3 years.
Property additional info
FRONT PORCH::
Double glazed door into:
HALLWAY::
Stairs rising, doors to:
LOUNGE:: 14' 5" x 11' 0" (4.39m x 3.35m)
Two double glazed windows to side, one to front, radiator, living flame gas fire to one wall.
KITCHEN/DINING ROOM: 14' 5" x 12' 0" (4.39m x 3.66m)
Double glazed windows to front and rear, radiator, range of base and wall units with work surfaces and tiling over, one and half bowls stainless steel sink unit, plumbing for washing machine, gas cooker point, space for fridge and freezer, door to:
REAR HALLWAY::
Understairs storage, further doors to:
STUDY/UTILITY: 8' 5" x 8' 0" (2.57m x 2.44m)
Double glazed window to rear, wall mounted gas central heating boiler, rear lobby, doors leading to:
CLOAKROOM::
WC and double glazed window to rear, tool store and double glazed door into:
CONSERVATORY:: 9' 4" x 8' 0" (2.84m x 2.44m)
Double glazed to three sides with double glazed glass roof and window to rear garden.
FIRST FLOOR LANDING::
Window to rear, radiator, access to loft, storage into eave space, cupboard housing hot water tank.
BEDROOM ONE:: 12' 0" x 8' 2" (3.66m x 2.49m)
Double glazed window to front, radiator, built in wardrobe.
BEDROOM TWO:: 11' 0" x 9' 2" (3.35m x 2.79m)
Double glazed window to front and side, radiator built in wardrobe.
BEDROOM THREE:: 9' 0" x 8' 0" (2.74m x 2.44m)
Double glazed window to side, radiator, storage into eave space.
SHOWER ROOM::
Double glazed window to rear, radiator, WC, pedestal wash hand basin, walk in fully tiled double shower cubicle.
OUTSIDE::
To the front of the property there are gardens enclosed by wooden fencing and laid to patio with established shrubs and plant borders, pathway to side of the property, leads to the rear garden, fully enclosed with wooden fencing with a shed and aluminium green house, laid to vegetables and flower beds with patio and lawned area.
SERVICES::
Mains electricity, gas, drainage and water.
DIRECTIONS::
From Penzance proceed in a westerly direction towards Alverton, upon passing the Pirate Public House, take the fist left into Toltuff Road whereby the property can be found on your right hand side.
N.B.::
There is a 157 local connection clause on the property which states a buyer must have lived on worked in the local area for a minimum of 3 years.
Houses For Sale Lansdowne Place
Houses For Sale Trevena Road
Houses For Sale Lansdowne Road
Houses For Sale Croft Road
Houses For Sale The Ropewalk
Houses For Sale Toltuff Road
Houses For Sale Trevena Close
Houses For Sale Love Lane
Houses For Sale Lansdowne Close
Houses For Sale Provis Road
Houses For Sale Penpons Close
Houses For Sale Trevena Road
Houses For Sale Lansdowne Road
Houses For Sale Croft Road
Houses For Sale The Ropewalk
Houses For Sale Toltuff Road
Houses For Sale Trevena Close
Houses For Sale Love Lane
Houses For Sale Lansdowne Close
Houses For Sale Provis Road
Houses For Sale Penpons Close
