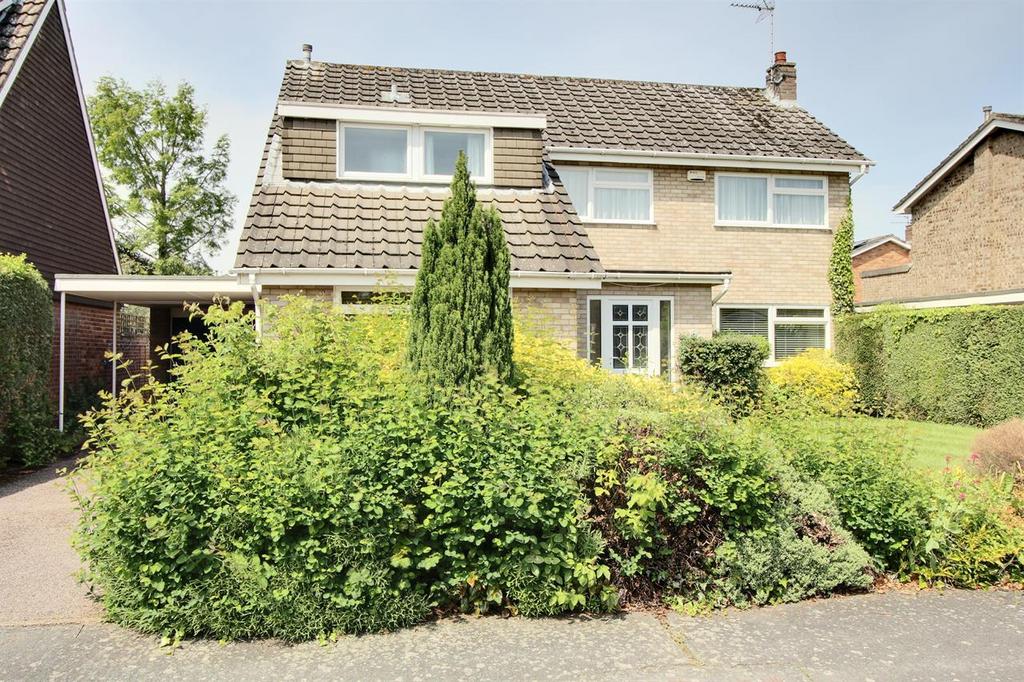
House For Sale £600,000
LOCATED IN POPULAR CUL DE SAC IN A HIGHLY SOUGHT AFTER LOCATION A FOUR/FIVE BEDROOM DETACHED HOUSE IN NEED OF SOME UPDATING. EARLY VIEWING RECOMMENDED
* HALL* CLOAKROOM* LOUNGE* DINING ROOM* CONSERVATORY* STUDY/BEDROOM* KITCHEN* LANDING* FOUR BEDROOMS (ONE EN-SUITE SHOWER)* BATHROOM* GARDENS* GARAGE AND CARPORT* GAS FIRED CENTRAL HEATING* MOSTLY SEALED UNIT DOUBLE GLAZED WINDOWS* NO CHAIN* FREEHOLD* CURRENT COUNCIL TAX BAND E* EPC RATING E*
ACCOMMODATION
SEALED UNIT DOUBLE GLAZED DOOR TO
ENTRANCE PORCH
Sealed unit double glazed window to side. Door to.
HALL
Radiator. Understairs cupboard. Doors to.
CLOAKROOM
Low level w.c. Wall mounted basin. Sealed unit double glazed window to side. Radiator.
LOUNGE 18'11 x 11'2
Coving. Sealed unit double glazed window to front. Sealed unit double glazed door and window to rear. Two radiators. Opening to.
DINING ROOM 11'6 x 11'10
Door to Hall. Radiator. Sealed unit double glazed door to.
CONSERVATORY 19'6 x 6'9
Polycarbonate roof. Sealed unit double glazed door to rear. Sealed unit double glazed window to side and rear. Door to Garage.
STUDY/BEDROOM 5 12' x 11'5
Sealed unit double glazed window to front. Radiator.
KITCHEN 14'10 x 8'1
Coving. Range of base and wall units. Built in double oven, hob and extractor. Inset sink with mixer tap. Plumbing for washing machine and dishwasher. Floor standing gas boiler.
STAIRS TO FIRST FLOOR LANDING
Access to loft. Built in airing cupboard. Sealed unit double glazed window to front. Doors to.
BEDROOM 1 13'6 x 10'2
Coving. Sealed unit double glazed window to rear. Built in wardrobes/dresser. Built in cupboard. Door to.
EN-SUITE SHOWER
Shower enclosure. Close coupled w.c. Basin with mixer tap and cupboard below. Radiator. Sealed unit double glazed window to front.
BEDROOM 2 11'6 x 10'
Coving. Sealed unit double glazed window to rear. Radiator. Built in cupboard.
BEDROOM 3 11'3 max 9'1 min x 9'6
Sealed unit double glazed window to rear. Radiator. Built in cupboard.
BEDROOM 4 8'7 x 7'11
Coving. Sealed unit double glazed window to front. Radiator.
BATHROOM
Panelled bath with mixer tap. Close coupled w.c. Pedestal basin. Sealed unit double glazed window to front. Radiator.
OUTSIDE
FRONT GARDEN
Laid to lawn. Borders and hedging.
DRIVEWAY WITH CARPORT
REAR GARDEN
Laid to lawn. Hedging. Summer House.
GARAGE APPROX. 23' x 8'
Up and over door. Light and power.
Consumer Protection from Unfair Trading Regulations 2008.
The Agent has not tested any apparatus, equipment, fixtures and fittings or services and so cannot verify that they are in working order or fit for the purpose. A Buyer is advised to obtain verification from their Solicitor or Surveyor. References to the Tenure of a Property are based on information supplied by the Seller. The Agent has not had sight of the title documents. A Buyer is advised to obtain verification from their Solicitor. Items shown in photographs are NOT included unless specifically mentioned within the sales particulars. They may however be available by separate negotiation. Buyers must check the availability of any property and make an appointment to view before embarking on any journey to see a property.
* HALL* CLOAKROOM* LOUNGE* DINING ROOM* CONSERVATORY* STUDY/BEDROOM* KITCHEN* LANDING* FOUR BEDROOMS (ONE EN-SUITE SHOWER)* BATHROOM* GARDENS* GARAGE AND CARPORT* GAS FIRED CENTRAL HEATING* MOSTLY SEALED UNIT DOUBLE GLAZED WINDOWS* NO CHAIN* FREEHOLD* CURRENT COUNCIL TAX BAND E* EPC RATING E*
ACCOMMODATION
SEALED UNIT DOUBLE GLAZED DOOR TO
ENTRANCE PORCH
Sealed unit double glazed window to side. Door to.
HALL
Radiator. Understairs cupboard. Doors to.
CLOAKROOM
Low level w.c. Wall mounted basin. Sealed unit double glazed window to side. Radiator.
LOUNGE 18'11 x 11'2
Coving. Sealed unit double glazed window to front. Sealed unit double glazed door and window to rear. Two radiators. Opening to.
DINING ROOM 11'6 x 11'10
Door to Hall. Radiator. Sealed unit double glazed door to.
CONSERVATORY 19'6 x 6'9
Polycarbonate roof. Sealed unit double glazed door to rear. Sealed unit double glazed window to side and rear. Door to Garage.
STUDY/BEDROOM 5 12' x 11'5
Sealed unit double glazed window to front. Radiator.
KITCHEN 14'10 x 8'1
Coving. Range of base and wall units. Built in double oven, hob and extractor. Inset sink with mixer tap. Plumbing for washing machine and dishwasher. Floor standing gas boiler.
STAIRS TO FIRST FLOOR LANDING
Access to loft. Built in airing cupboard. Sealed unit double glazed window to front. Doors to.
BEDROOM 1 13'6 x 10'2
Coving. Sealed unit double glazed window to rear. Built in wardrobes/dresser. Built in cupboard. Door to.
EN-SUITE SHOWER
Shower enclosure. Close coupled w.c. Basin with mixer tap and cupboard below. Radiator. Sealed unit double glazed window to front.
BEDROOM 2 11'6 x 10'
Coving. Sealed unit double glazed window to rear. Radiator. Built in cupboard.
BEDROOM 3 11'3 max 9'1 min x 9'6
Sealed unit double glazed window to rear. Radiator. Built in cupboard.
BEDROOM 4 8'7 x 7'11
Coving. Sealed unit double glazed window to front. Radiator.
BATHROOM
Panelled bath with mixer tap. Close coupled w.c. Pedestal basin. Sealed unit double glazed window to front. Radiator.
OUTSIDE
FRONT GARDEN
Laid to lawn. Borders and hedging.
DRIVEWAY WITH CARPORT
REAR GARDEN
Laid to lawn. Hedging. Summer House.
GARAGE APPROX. 23' x 8'
Up and over door. Light and power.
Consumer Protection from Unfair Trading Regulations 2008.
The Agent has not tested any apparatus, equipment, fixtures and fittings or services and so cannot verify that they are in working order or fit for the purpose. A Buyer is advised to obtain verification from their Solicitor or Surveyor. References to the Tenure of a Property are based on information supplied by the Seller. The Agent has not had sight of the title documents. A Buyer is advised to obtain verification from their Solicitor. Items shown in photographs are NOT included unless specifically mentioned within the sales particulars. They may however be available by separate negotiation. Buyers must check the availability of any property and make an appointment to view before embarking on any journey to see a property.
