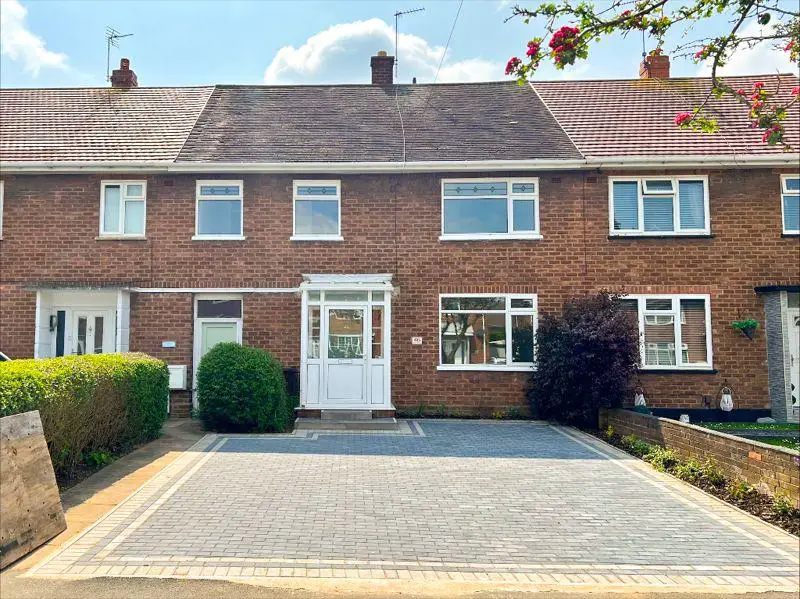
House For Sale £219,950
*FOUR-BEDROOM HOME MODERNISED THROUGHOUT OFFERED WITH NO UPWARD CHAIN*Pleasantly positioned in a popular neighbourhood with close proximity to motorway access enabling convenient commuting via the motorway network. Positioned close to local schools and amenities this property is an ideal family home. Having spacious living this property comprises; Living room, a Fitted kitchen with an opening into a dining area and a door to a large laundry/conservatory with downstairs w.c. Four first-floor bedrooms with an ensuite to the master, a family bathroom, double glazing, and central heating. Block paved off-road parking to the fore and neatly landscaped rear garden with side access to the front.
To the front
Having block paved off road parking, off road parking, side entry
Porch
Having door to;
Entrance hall
Having radiator, stairs leading to the first floor, tiled floor, doors to lounge and kitchen
Lounge - 13' 9'' x 10' 1'' (4.19m x 3.07m)
Having double glazed window to the front, radiator
Kitchen - 14' 8'' x 10' 0'' (4.47m x 3.05m)
Having wall and base cupboard units with work surfaces over, single drainer sink unit, electric ho with extractor over, electric oven, store, tiled floor, double glazed window to the rear, door to conservatory, opening to;
Diner - 10' 1'' x 7' 2'' (3.07m x 2.18m)
Having radiator, double glazed sliding door to;
Conservatory/laundry room - 20' 5'' x 7' 0'' (6.22m x 2.13m)
Having plumbing for washing machine, door to the side and rear, door to wc, electric radiator
ON THE FIRST FLOOR
Landing
Having doors to various rooms, loft hatch
Bedroom 1 - 11' 1'' x 8' 5'' (3.38m x 2.56m)
Having double glazed window to the rear, built-in wardrobe, radiator, door to;
En-suite
Having shower cubicle, wc, wash hand basin, heated towel rail, extractor fan
Bedroom 2 - 10' 11'' x 9' 5'' (3.32m x 2.87m)
Having double glazed window to the front, radiator, store area
Bedroom 3 - 8' 0'' x 6' 6'' (2.44m x 1.98m)
Having double glazed window to the front, radiator, store area
Bedroom 4 - 8' 0'' x 6' 4'' (2.44m x 1.93m)
Having double glazed window to the front, radiator, store
Bathroom
Having bath with shower over, wc, wash hand basin, double glazed window to the rear, radiator
Outside
Having lawned garden with patio and slate chipping areas
Council Tax Band: A
Tenure: Freehold
To the front
Having block paved off road parking, off road parking, side entry
Porch
Having door to;
Entrance hall
Having radiator, stairs leading to the first floor, tiled floor, doors to lounge and kitchen
Lounge - 13' 9'' x 10' 1'' (4.19m x 3.07m)
Having double glazed window to the front, radiator
Kitchen - 14' 8'' x 10' 0'' (4.47m x 3.05m)
Having wall and base cupboard units with work surfaces over, single drainer sink unit, electric ho with extractor over, electric oven, store, tiled floor, double glazed window to the rear, door to conservatory, opening to;
Diner - 10' 1'' x 7' 2'' (3.07m x 2.18m)
Having radiator, double glazed sliding door to;
Conservatory/laundry room - 20' 5'' x 7' 0'' (6.22m x 2.13m)
Having plumbing for washing machine, door to the side and rear, door to wc, electric radiator
ON THE FIRST FLOOR
Landing
Having doors to various rooms, loft hatch
Bedroom 1 - 11' 1'' x 8' 5'' (3.38m x 2.56m)
Having double glazed window to the rear, built-in wardrobe, radiator, door to;
En-suite
Having shower cubicle, wc, wash hand basin, heated towel rail, extractor fan
Bedroom 2 - 10' 11'' x 9' 5'' (3.32m x 2.87m)
Having double glazed window to the front, radiator, store area
Bedroom 3 - 8' 0'' x 6' 6'' (2.44m x 1.98m)
Having double glazed window to the front, radiator, store area
Bedroom 4 - 8' 0'' x 6' 4'' (2.44m x 1.93m)
Having double glazed window to the front, radiator, store
Bathroom
Having bath with shower over, wc, wash hand basin, double glazed window to the rear, radiator
Outside
Having lawned garden with patio and slate chipping areas
Council Tax Band: A
Tenure: Freehold