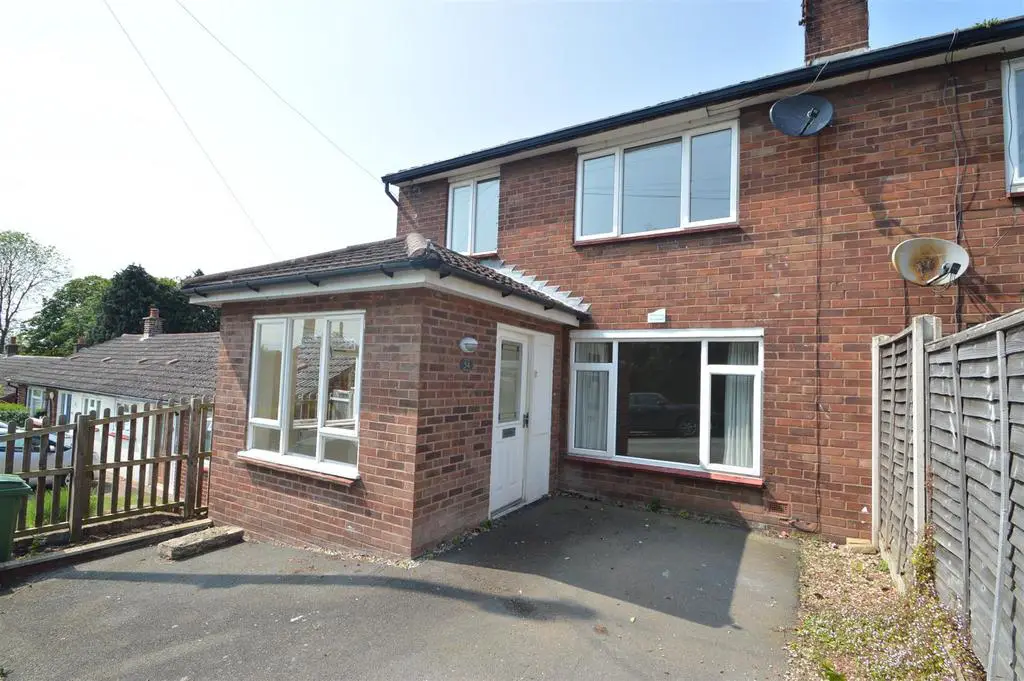
House For Sale £260,000
This greatly improved and extended, four bedroom semi-detached house provides well planned and well proportioned accommodation throughout, briefly comprising; entrance hall, lounge with a log burner, open-plan kitchen/dining/family room, inner hallway, ground floor shower room, study/4th bedroom. There are three further bedrooms and bathroom to the first floor. Good sized rear garden and parking. The property benefits from PVCu double glazing and oil fired central heating.
The property occupies a pleasant position within the popular village of Nesscliffe, where there are a good range of local amenities including a primary school, popular public house, frequent bus service, petrol station/village shop and Nesscliffe hill is also within easy walking distance. There is also easy access to both Shrewsbury and Oswestry.
A spacious and much improved and extended, four bedroom semi-detached house.
Inside The Property -
Entrance Hall - Wood effect flooring
Two windows
Lounge - 5.81m x 3.59m (19'1" x 11'9") - Feature fireplace with log burner
Windows to the front and side
Useful understairs recess area
Kitchen / Dining / Family Room - 5.81m x 3.32m (19'1" x 10'11") - Fitted with a range of matching wall and base units with a range of cupboards and drawers and pull out larder unit
Integrated fridge freezer and dishwasher, double oven, four ring electric hob with extractor over
Ceiling spotlights
Wood effect flooring
Window to the side
PVCu double glazed doors to rear garden
Inner Hallway - Wood effect flooring
PVCu double glazed door to the side
Utility - 1.05m x 2.57m (3'5" x 8'5") - Space and plumbing for washing machine and tumble dryer
Wood effect flooring
Shower Room - Corner tiled shower cubicle
Pedestal wash hand basin, wc
Mosaic effect vinyl flooring
Window to the side
Wall mounted heated towel rail
Bedroom 4 / Study - 2.59m x 2.74m (8'6" x 9'0") - Window overlooking the rear garden
STAIRCASE rising from the lounge to FIRST FLOOR LANDING with window to the side and loft access.
Bedroom 1 - 3.95m x 2.69m (13'0" x 8'10") - Window overlooking the rear garden
Bedroom 2 - 3.09m x 3.61m (10'2" x 11'10") - Window to the front
Built in airing cupboard with hot water cylinder and slatted shelving
Bedroom 3 - 2.62m x 2.39m (8'7" x 7'10") - Over-stairs store cupboard
Window to the front
Bathroom - White suite comprising;
Panelled bath with power shower over and glazed screen
Pedestal wash hand basin, wc
Part tiled walls
Wood effect flooring
Two windows to the side and rear
Wall mounted heated towel rail
Outside The Property -
There is a tarmacadam forecourt to the front of the property with outside lighting. Paved pathway to the side of the property with gated access to the rear.
Enclosed REAR GARDEN laid to lawn with a mature tree and paved patio area. Oil fired central heating boiler and timber shed.
The property occupies a pleasant position within the popular village of Nesscliffe, where there are a good range of local amenities including a primary school, popular public house, frequent bus service, petrol station/village shop and Nesscliffe hill is also within easy walking distance. There is also easy access to both Shrewsbury and Oswestry.
A spacious and much improved and extended, four bedroom semi-detached house.
Inside The Property -
Entrance Hall - Wood effect flooring
Two windows
Lounge - 5.81m x 3.59m (19'1" x 11'9") - Feature fireplace with log burner
Windows to the front and side
Useful understairs recess area
Kitchen / Dining / Family Room - 5.81m x 3.32m (19'1" x 10'11") - Fitted with a range of matching wall and base units with a range of cupboards and drawers and pull out larder unit
Integrated fridge freezer and dishwasher, double oven, four ring electric hob with extractor over
Ceiling spotlights
Wood effect flooring
Window to the side
PVCu double glazed doors to rear garden
Inner Hallway - Wood effect flooring
PVCu double glazed door to the side
Utility - 1.05m x 2.57m (3'5" x 8'5") - Space and plumbing for washing machine and tumble dryer
Wood effect flooring
Shower Room - Corner tiled shower cubicle
Pedestal wash hand basin, wc
Mosaic effect vinyl flooring
Window to the side
Wall mounted heated towel rail
Bedroom 4 / Study - 2.59m x 2.74m (8'6" x 9'0") - Window overlooking the rear garden
STAIRCASE rising from the lounge to FIRST FLOOR LANDING with window to the side and loft access.
Bedroom 1 - 3.95m x 2.69m (13'0" x 8'10") - Window overlooking the rear garden
Bedroom 2 - 3.09m x 3.61m (10'2" x 11'10") - Window to the front
Built in airing cupboard with hot water cylinder and slatted shelving
Bedroom 3 - 2.62m x 2.39m (8'7" x 7'10") - Over-stairs store cupboard
Window to the front
Bathroom - White suite comprising;
Panelled bath with power shower over and glazed screen
Pedestal wash hand basin, wc
Part tiled walls
Wood effect flooring
Two windows to the side and rear
Wall mounted heated towel rail
Outside The Property -
There is a tarmacadam forecourt to the front of the property with outside lighting. Paved pathway to the side of the property with gated access to the rear.
Enclosed REAR GARDEN laid to lawn with a mature tree and paved patio area. Oil fired central heating boiler and timber shed.
