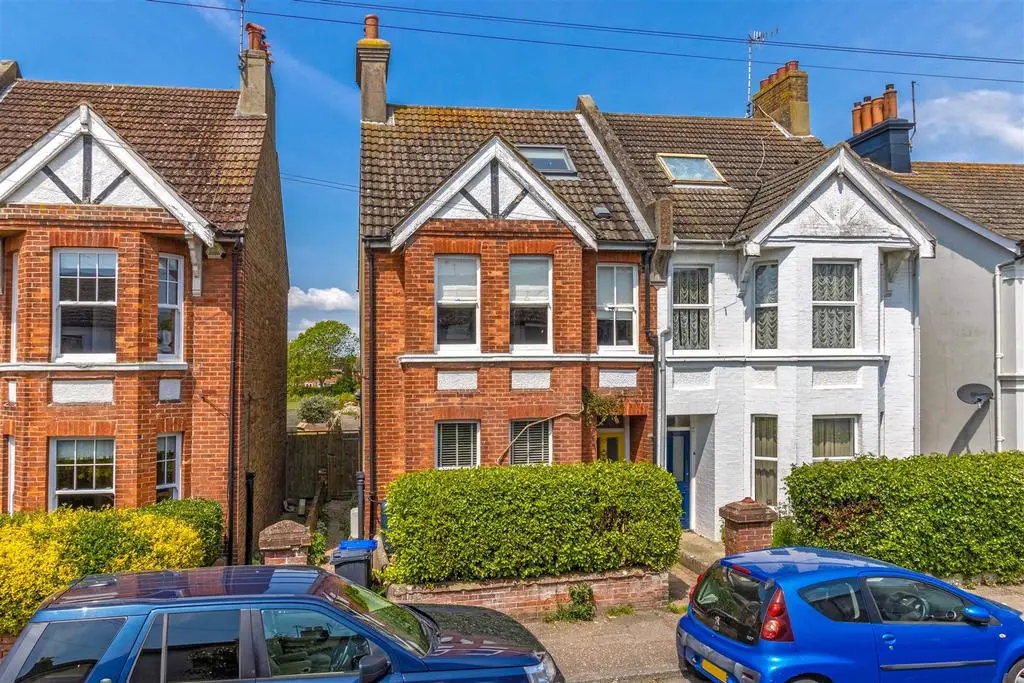
House For Sale £750,000
Robert Luff & Co are delighted to present this beautiful, EXTENDED semi-detached Victorian home, enviably located backing onto The Meads playing field and allotments. Shoreham town centre with its fine array of independent shops, gastro-pubs, cafe's and restaurants is just a few minutes' walk away and Shoreham mainline railway station provides easy access to Brighton and London. The generous accommodation comprises: Entrance hall, living room, snug, ground floor cloakroom, bespoke kitchen with stone worksurfaces, extended family/dining room with wood burning stove, first floor landing, two double bedrooms, dressing room/single bedroom, family bathroom, second floor landing, master bedroom with en-suite shower room. Outside, there is a pretty, West facing rear garden. The property further benefits from many period features including, stripped floorboards, cast iron fireplaces and sash windows, as well as superb views from the rear. VIEWING ESSENTIAL!!
Entrance Hall - Timber front door with glazed inserts, stripped wooden flooring, understairs storage cupboard, dado rail, decorative corbels, radiator.
Lounge - 4.22m x 3.66m (13'10 x 12') - Sash windows to front, feature cast iron fireplace with tiled inserts, stripped wooden floorboards, picture rail, television aerial point.
Snug - 3.00m x 2.18m (9'10 x 7'2") - Double glazed window to side, built in bookshelves, stripped wooden floorboards, picture rail.
Cloakroom - Close coupled WC, wash hand basin, part tiled walls, ladder radiator, cupboard housing combination boiler.
Kitchen - 4.57m x 3.81m (15' x 12'6") - Skylight windows, beautiful "riverbed" stone worksurfaces with base level units under, two bowl Belfast sink with mixer tap, integrated washing machine & dishwasher, space for range cooker with extractor hood over, centre island with solid wood work surface and units under, larder cupboard with shelving, part tiled walls.
Family/Dining Room - 4.65m x 4.57m (15'3" x 15') - Lantern window, double glazed windows and French doors to rear, further double glazed window to side, downlighters, wood burning stove, radiator.
First Floor Landing - Split level landing with stairs from entrance hall and further stairs rising to second floor.
Bedroom Two - 4.72m x 4.22m (15'6" x 13'10") - Sash bay windows to front, picture rail, feature cast iron fireplace, radiator
Bedroom Three - 3.30m x 3.05m (10'10 x 10') - Sash window to rear overlooking The Meads playing field, picture rail, feature cast iron fireplace, radiator.
Dressing Room/Bedroom Four - 1.96m x 1.88m (6'5" x 6'2") - Double glazed sash window to side, wardrobe (available by separate negotiation).
Family Bathroom - Double glazed sash window to rear, part tiled walls. Fitted suite comprising: Double ended bath with shower over and clamshell shower doors, WC, wash hand basin, ladder radiator.
Second Floor Landing - Window to rear, storage cupboard.
Bedroom One - 5.08m max x 4.52m max (16'8" max x 14'10" max) - Velux window to front, single glazed window to rear with views over The Meads to the South Downs beyond, feature fireplace, radiator.
En-Suite - Shower enclosure with wall mounted shower featuring fixed shower head and a further hand held shower attachment, wash hand basin with mixer tap, close coupled WC, part tiled walls, extractor fan, downlighters.
Outside -
West Facing Rear Garden - Laid to lawn, patio area, flowerbeds, mature tree, timber storage shed, wall and fence enclosed with side access via gate.
Entrance Hall - Timber front door with glazed inserts, stripped wooden flooring, understairs storage cupboard, dado rail, decorative corbels, radiator.
Lounge - 4.22m x 3.66m (13'10 x 12') - Sash windows to front, feature cast iron fireplace with tiled inserts, stripped wooden floorboards, picture rail, television aerial point.
Snug - 3.00m x 2.18m (9'10 x 7'2") - Double glazed window to side, built in bookshelves, stripped wooden floorboards, picture rail.
Cloakroom - Close coupled WC, wash hand basin, part tiled walls, ladder radiator, cupboard housing combination boiler.
Kitchen - 4.57m x 3.81m (15' x 12'6") - Skylight windows, beautiful "riverbed" stone worksurfaces with base level units under, two bowl Belfast sink with mixer tap, integrated washing machine & dishwasher, space for range cooker with extractor hood over, centre island with solid wood work surface and units under, larder cupboard with shelving, part tiled walls.
Family/Dining Room - 4.65m x 4.57m (15'3" x 15') - Lantern window, double glazed windows and French doors to rear, further double glazed window to side, downlighters, wood burning stove, radiator.
First Floor Landing - Split level landing with stairs from entrance hall and further stairs rising to second floor.
Bedroom Two - 4.72m x 4.22m (15'6" x 13'10") - Sash bay windows to front, picture rail, feature cast iron fireplace, radiator
Bedroom Three - 3.30m x 3.05m (10'10 x 10') - Sash window to rear overlooking The Meads playing field, picture rail, feature cast iron fireplace, radiator.
Dressing Room/Bedroom Four - 1.96m x 1.88m (6'5" x 6'2") - Double glazed sash window to side, wardrobe (available by separate negotiation).
Family Bathroom - Double glazed sash window to rear, part tiled walls. Fitted suite comprising: Double ended bath with shower over and clamshell shower doors, WC, wash hand basin, ladder radiator.
Second Floor Landing - Window to rear, storage cupboard.
Bedroom One - 5.08m max x 4.52m max (16'8" max x 14'10" max) - Velux window to front, single glazed window to rear with views over The Meads to the South Downs beyond, feature fireplace, radiator.
En-Suite - Shower enclosure with wall mounted shower featuring fixed shower head and a further hand held shower attachment, wash hand basin with mixer tap, close coupled WC, part tiled walls, extractor fan, downlighters.
Outside -
West Facing Rear Garden - Laid to lawn, patio area, flowerbeds, mature tree, timber storage shed, wall and fence enclosed with side access via gate.
